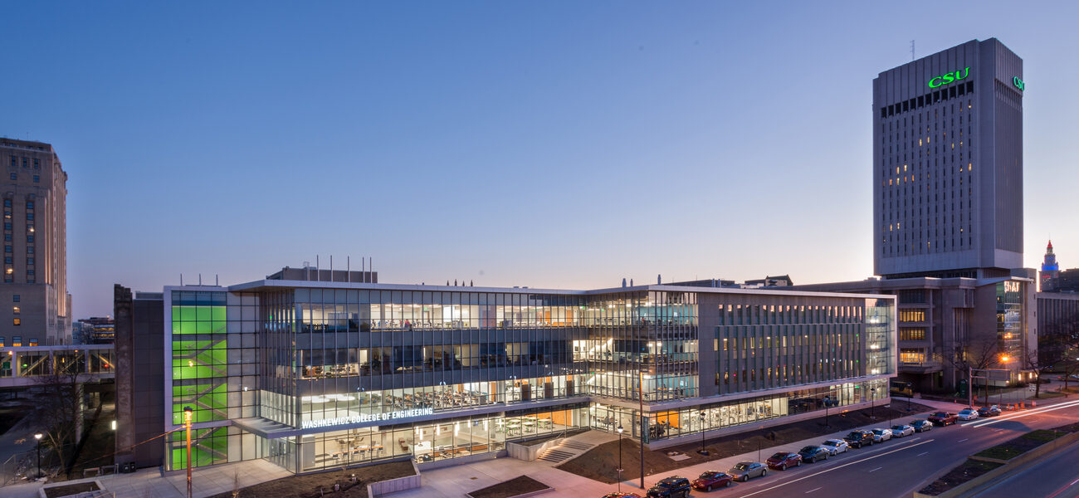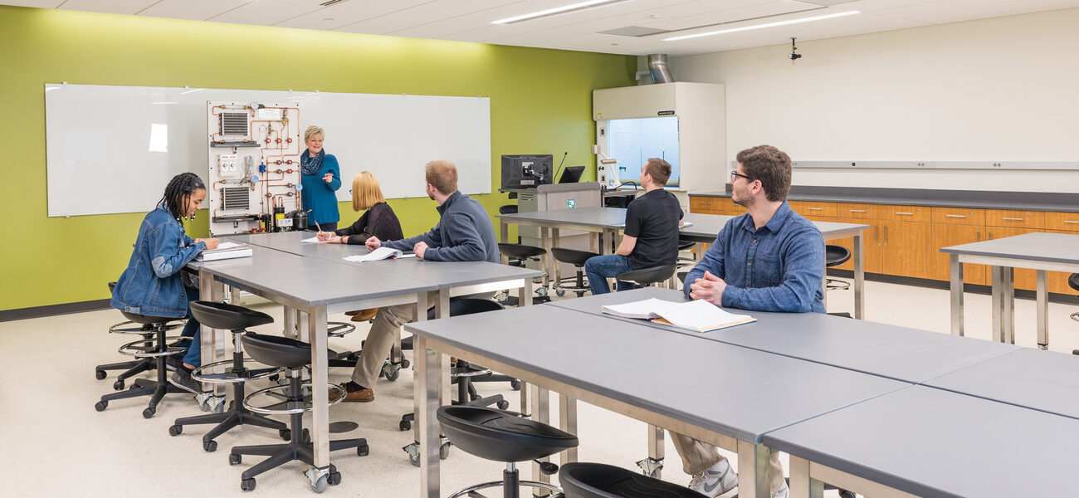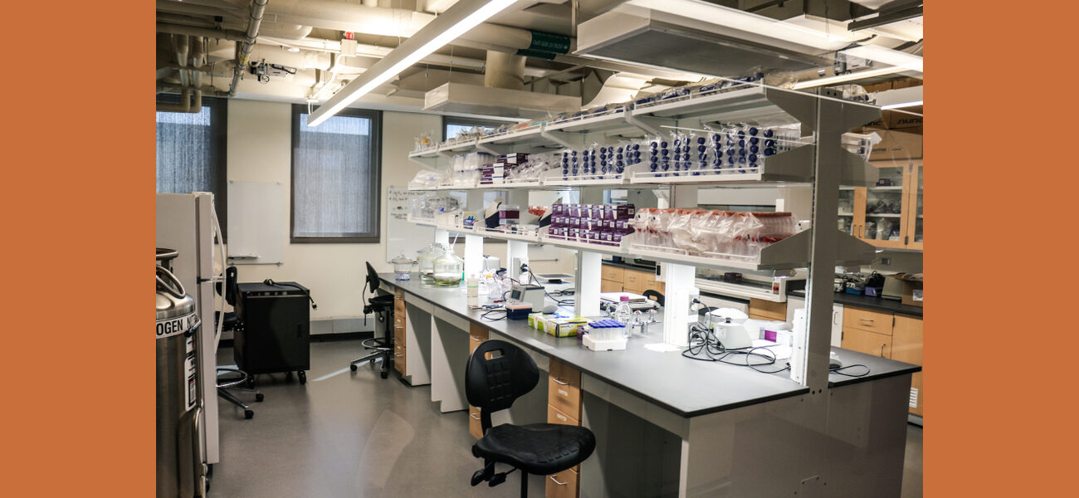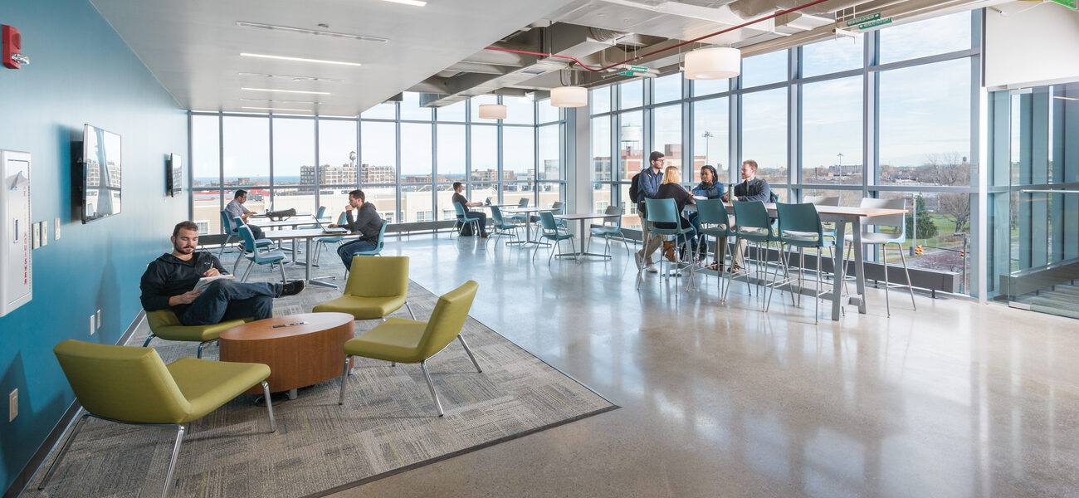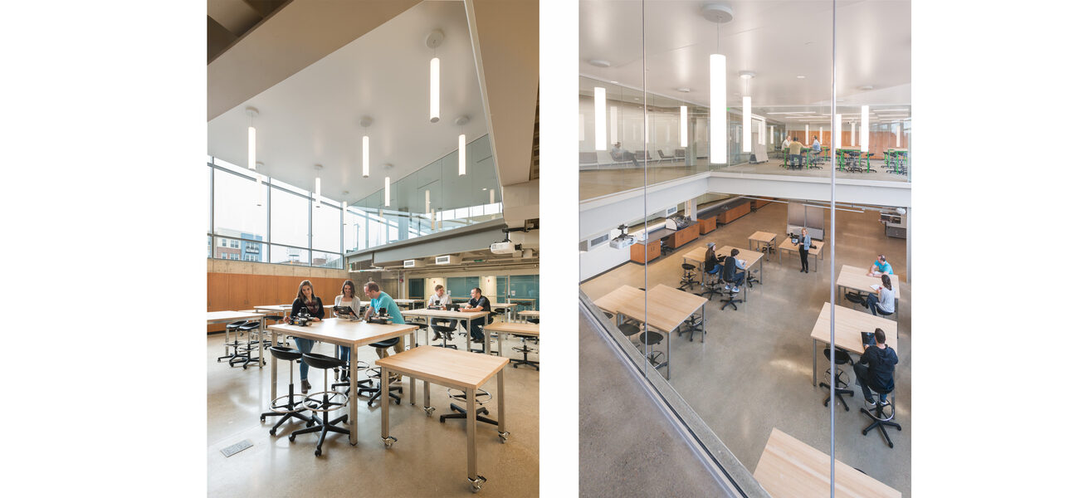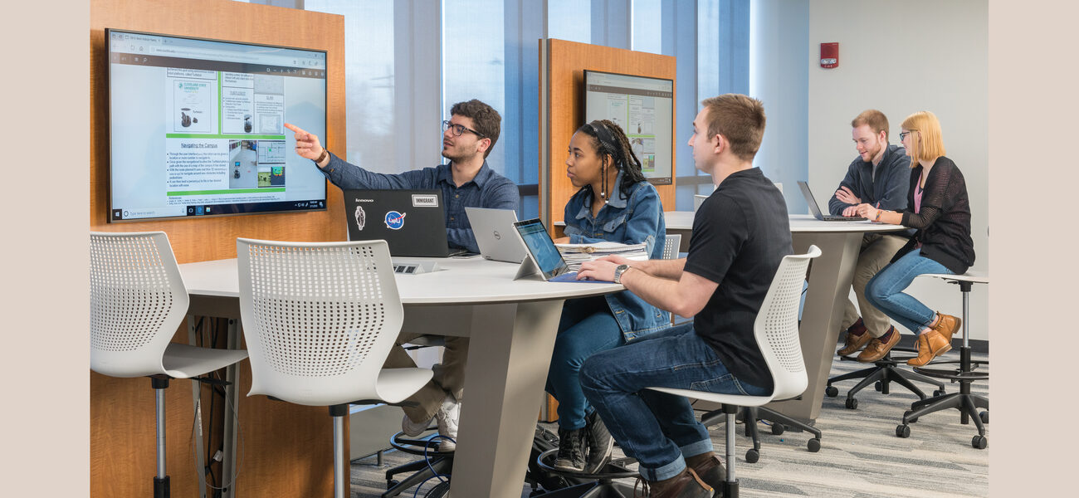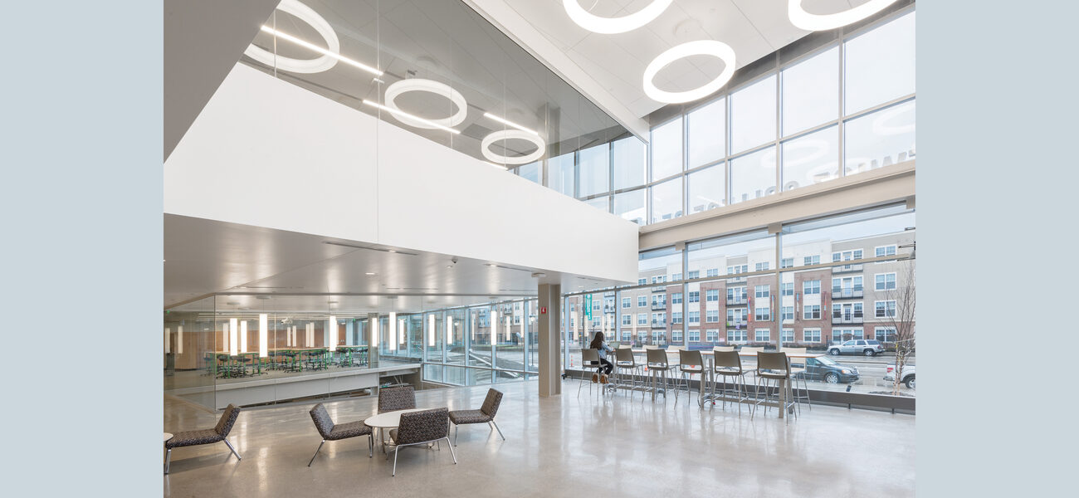Challenged by a two-fold increase in undergraduate enrollment over the past six years, the Washkewicz College of Engineering at Cleveland State University has invested $62 million in a building addition to continue its commitment to students and industry to graduate “ready-to-go engineers.” The 100,000-sf Washkewicz Hall, completed in two stages in December 2017 and December 2018, adjoins the 200,000-sf Fenn Hall, which has been the home of the College of Engineering for decades.
Engineering graduates from Cleveland State traditionally have been enthusiastically sought after by local and regional industries. With the increasing number of undergraduate students—currently about 2,100—Fenn Hall was bursting at the seams. The teaching, research, and student-service facilities of the College of Engineering had to grow, both in capacity and quality.
The college hired more than 10 tenure-track and more than 15 non-tenure-track faculty over the past seven years. Although the college has always engaged in research, “the addition of the new faculty further expanded our research horizons,” says George Chatzimavroudis, associate dean of operations. “New research facilities became necessary.”
How the University managed to produce in Washkewicz Hall a world-class combination of modern teaching and research labs, along with up-to-date classrooms and areas of student support, is a reflection of the teamwork that characterizes the university’s College of Engineering.
Determined not to squander the opportunities presented by the first brand-new engineering building on the site in nearly a century, officials compiled a treasure trove of ideas, developed in numerous meetings between the college administration, faculty, staff, students, architects/designers, and builders.
Student Input Taken Seriously
Naturally, the dean, associate deans, and department chairs were charged with making the ultimate decisions about the four-story building with a basement. “But everybody—including undergraduate and graduate students—was able to tell us what exactly they needed,” says Chatzimavroudis. “It was a laborious process, but it paid off.”
For instance, students are credited with providing “very useful information related to their studying needs and the expected technological capabilities in the classrooms and labs,” says Chatzimavroudis. Their input prompted the inclusion of multiple collaboration areas in hallways. The wired and wireless connections allow students to connect laptops with the wall monitors to work together on projects. “We created as many areas as possible for students to sit down and collaborate and work on their projects in a casual manner,” he says.
Another pressing concern was student services. Previously, the dean’s office and the offices of student advising, cooperative education, and other student services were scattered throughout Fenn Hall. To remedy this unwieldy situation, Washkewicz Hall, designed by HED with Cleveland-based CBLH Design as the architect of record, now includes an “engineering student success suite” that provides the services students require, along with a dean’s conference room with a capacity of 30. The building also houses a larger college conference/meeting room, which can comfortably seat about 70 at tables for general personnel meetings or as many as 226 chairs for industry presentations to students.
Improved Research and Teaching Spaces
The facilities in Washkewicz Hall allow faculty members to conduct their research projects and teach courses in state-of-the-art labs and classrooms. The new building also facilitates vital interactions with industry and the community.
The past few years have been noteworthy with several federally-funded (NSF, NIH, NASA, etc.) and industry-funded research awards, including two CAREER-NSF awards, which are among the most competitive and prestigious research grants.
Washkewicz Hall includes the following research labs:
- The Advanced Manufacturing and Materials Processing research lab
- The Center for Human-Machine Systems research lab, where several faculty are engaged in collaborative research
- A cluster of Chemical and Biomedical Engineering research labs, including the Biomaterials and Tissue Engineering lab, the BioPrinting lab, and the Soft Materials lab
- The Power and Energy Systems research lab
The building also includes the following teaching labs and facilities:
- The Dan T. Moore MakerSpace
- The Lawrence J. Cawley Innovation Lab
- The Thermal-Fluids lab
- The Communications & Electronics lab
- The Parker-Hannifin Motion & Control lab
- The Additive (3D-Printing) Manufacturing lab
- The Electronic Printing lab
- The Digital Systems lab
- The Programmable Logic Controllers (PLC) & Control lab
- The Smart Internet-of-Things (IoT) lab
- The Civil Engineering Simulation lab
- The Strength of Materials lab
- Three computer labs
- Five classrooms
One of the first items to be checked off the “to-do” list was a lab for freshman design. The course, initiated a few years earlier, provides first-year students with introductory hands-on experience in engineering disciplines—chemical, civil, computer, computer science, electrical, mechanical, and technology. The Lawrence J. Cawley Innovation Lab was designed and constructed in the new building as a result. Students discover very early what engineering entails, instead of waiting until they take specific engineering classes. There is no doubt that the course has partially contributed to the boost in engineering enrollment. Before the emergence of Washkewicz Hall, students enrolled in the freshman design course rotated between a variety of labs in Fenn Hall, which was far from ideal. “We needed to create a facility that was going to have the infrastructure for the instructors and students to do all of the various modules in the same place,” says Chatzimavroudis.
All classrooms and teaching labs have the latest digital projection systems. Some classrooms and teaching labs employ a traditional configuration with desks in parallel rows, but the college community welcomed the idea of a collaborative design that allows students to work in groups of five or six. Each conference-like table includes a large monitor to allow students or instructors to display information. “We wanted to have facilities that will accommodate the new trends in teaching,” says Chatzimavroudis.
Maker Space
An important facility created in Washkewicz Hall is the Dan T. Moore MakerSpace, approximately 6,000 sf housing a variety of equipment for students to use while they conduct their senior design project and other assignments. There is a main general usage area equipped with benches, tables, and tools for the students and faculty, as well as a few pieces of equipment (laser cutters and mills) and several team collaboration rooms. There also are two areas, secured for safety reasons, that house the Samuel Austin Woodshop and a machine (metal) shop with a variety of equipment.
Fueling the demand for the maker space is the capstone senior design project, which all senior Cleveland State engineering students must complete to culminate their four years of undergraduate studies in engineering. The college established an industry-sponsored senior design project five years ago, allowing companies to sponsor specific projects. Students complete their project with the advice and supervision of their instructor and a company technical supervisor. At the end of the academic year, all projects are shown in a symposium and poster presentation. The goal is to expand the scope of these projects and engage non-engineering students—for example, from business and the arts—in order to include aspects of marketing and commercialization of the prototype product or process.
Lesson in Collaboration
One final example may best convey the collaborative spirit at the Washkewicz College of Engineering: Despite the dramatic increase in the quantity and quality of facilities, the dean of the college, Dr. Anette M. Karlsson, has implemented the philosophy that labs should be shared as much as possible. “We wanted to enhance the collaborative nature that our faculty have already had,” says Chatzimavroudis. “Although several pieces of specialized equipment are typically acquired through research grants for specific projects, the goal is for faculty to think, ‘I have this piece of equipment, and when I don’t use it for my grant, it is there and I can help a colleague to use it.’”
From planning to realization to execution, collaboration has been a hallmark of the College of Engineering. “The fact that we had faculty from different disciplines sit together in the planning committees of the new building and discuss lab design in conjunction with their research activities and needs can, at least partially, explain the increase in collaborative research efforts we have seen lately,” says Chatzimavroudis. “Creating an environment where people have at least the ability to talk together, to discuss projects, is very important. This facility provides that.”
By Bob Stein
| Organization | Project Role |
|---|---|
|
CBLH Design
|
Architect of Record
|
|
HED
|
Design Architect
|
