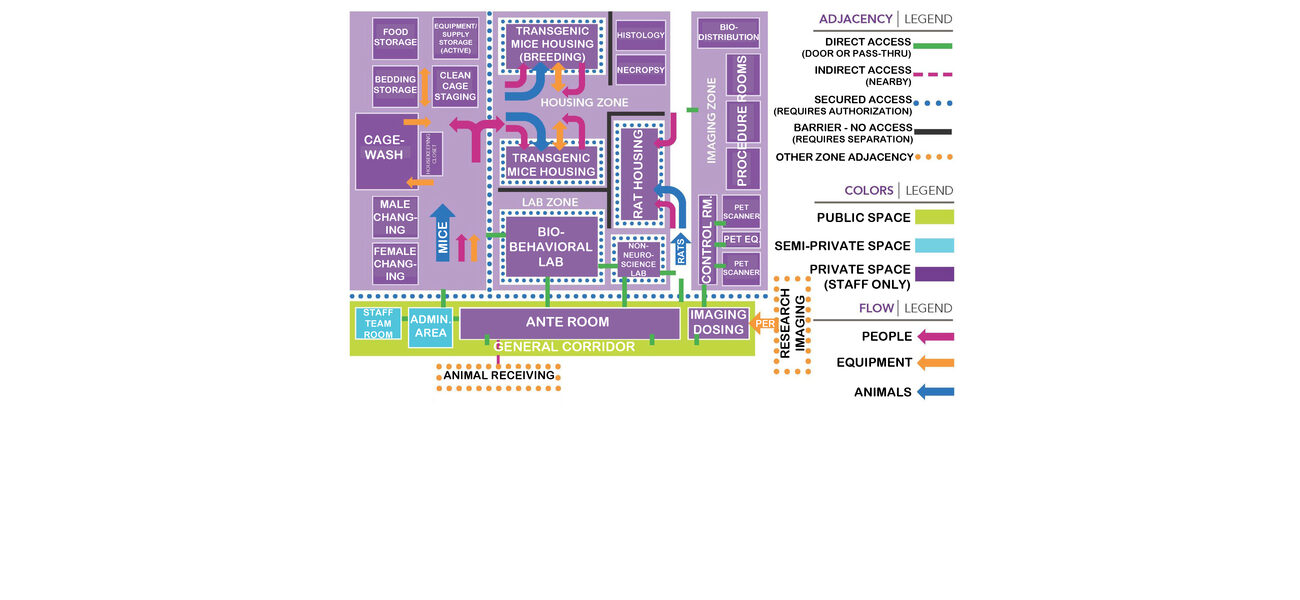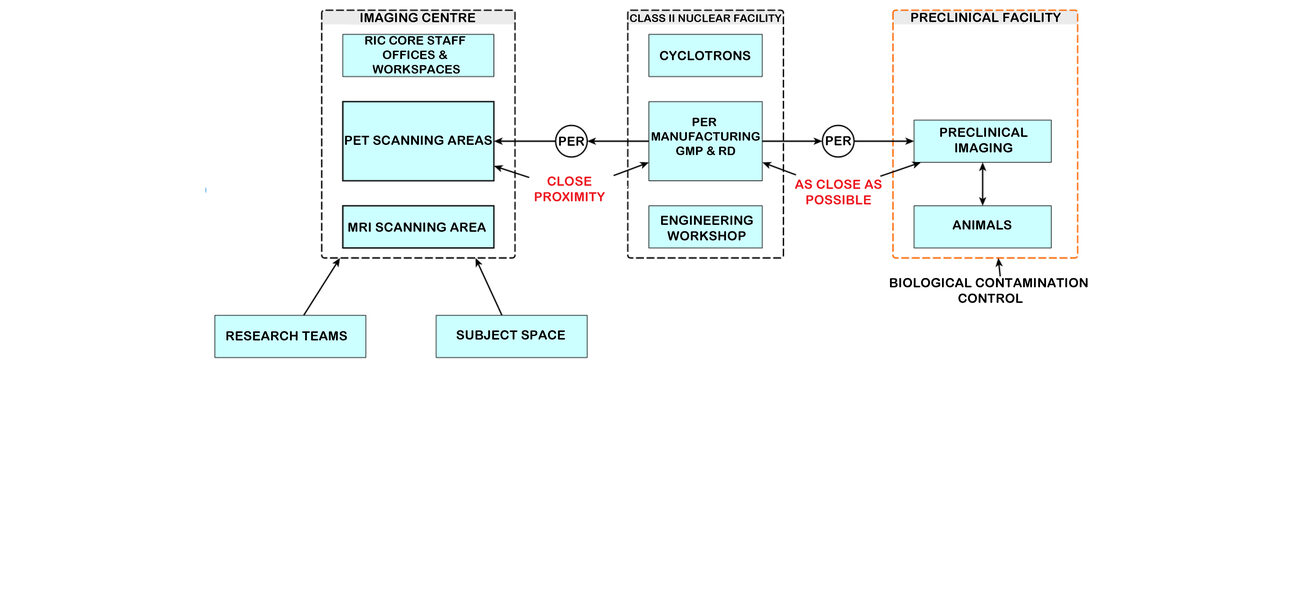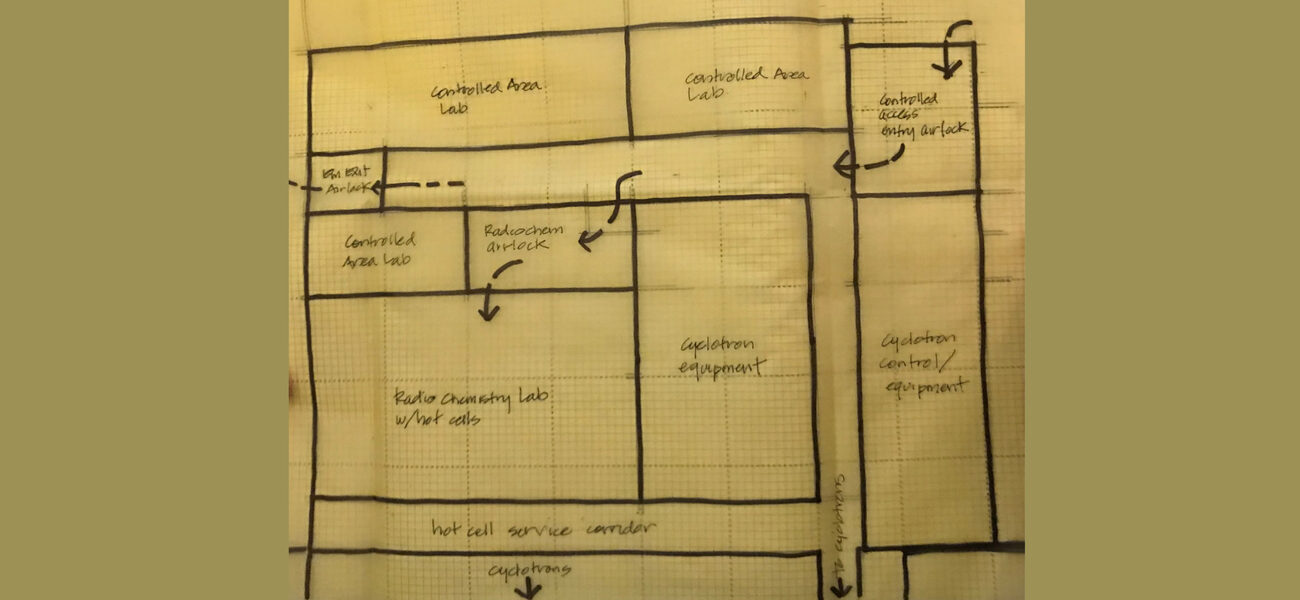A focused and comprehensive programming process was the cornerstone of planning for a new 380,000-sf, seven-story research building at the Centre for Addiction & Mental Health (CAMH) in Toronto, Canada. The building is part of CAMH’s multi-year, multi-phase redevelopment project, which includes construction of new inpatient and outpatient facilities, an emergency department, administrative facilities, and a new research building.
CAMH is Canada’s largest mental health and addiction public hospital, providing clinical care to more than 34,000 patients per year and operating Ontario’s only 24/7 psychiatric emergency department. As a teaching hospital affiliated with the University of Toronto, CAMH provides training, internships, and residencies for students, and trains one fourth of all psychiatrists in the country.
Providing staff and students with top-notch research capabilities requires a modern facility with state-of-the-art equipment, resources, and amenities. The project is driven by an overarching vision to discover the causes and cures for mental illness by creating an internationally significant brain research facility.
The quest for a new research facility began by touring peer institutions and reviewing best practices to determine if the existing facility could be renovated to meet CAMH’s needs. It was determined that a new building is necessary to provide knowledge exchange with open labs and a collaborative environment; future flexibility with optimized building performance, and adaptable mechanical and electrical systems; and a quality work environment.
The Need for Comprehensive Programming
“From an owner’s perspective, programming is important in order to articulate to the design team the organization’s functions, operational processes, staffing, and workload so that the form follows the function,” says Yuri Ma, project director of planning and design for CAMH.
CAMH began its programming in August 2017 and completed it within four months. TreanorHL Science & Technology was the selected functional programmer.
Proper programming should define a problem, provide an understanding of the organization’s needs and objectives, define spaces, outline the schedule, and set the budget. Objectives should be characterized as organizational, aesthetic, functional, sustainable, economic, and short-term and long-term goals.
Engaging All Stakeholders
Involving all stakeholders in the programming aligns the corporate, research, and design visions. Stakeholders who participated in regular discussions included the core committee, which featured the design team, scientific directors, research leaders, and representatives from the redevelopment office; the consultants and programming team; facilities personnel from operations, maintenance, and physical plant; and the users, who were divided into groups based not on department but on work function, such as clinical, wet labs, or research imaging.
A diverse group of programming participants included individuals who support the vision, as well as those who did not initially embrace the project.
“The naysayers are important, not only because they can provide valuable insights and feedback, but also because allowing them to hear the positive perspectives of their colleagues is an invaluable part of the change management process,” says Zoe Rizos, director of research facility planning and operations at CAMH. “When picking the people who are going to be your user group representatives, it’s important that you have people you know are going to present challenges, because that’s where a lot of great ideas, compromises, and solutions can come from.”
Promoting stakeholder interaction through multidisciplinary collaboration is central to productive programming. Collaboration at CAMH currently requires an intentional effort, because the Centre has multiple sites and buildings, many of which feature enclosed private offices and siloed departments. The new research facility will feature a more open design that facilitates collaboration.
Principles of Collaborative and Comprehensive Planning
The key principles of the programming at CAMH were to investigate, analyze, and conceptualize.
Investigate
The investigation phase involves asking the right questions, understanding the vision, establishing building needs, developing a planning module, reviewing growth projections, creating or validating a space list, defining space requirements, understanding process and flow, identifying benchmark peer facilities, reviewing site conditions, understanding the users and stakeholders, and considering the infrastructure.
“By approaching programming in a comprehensive fashion, including input from major consultants—like mechanical, electrical, plumbing, structural, and civil engineering—we are able to provide a true roadmap for the project as it moves into design,” says Patrick Jones, principal at TreanorHL. “It’s a big deal for us to always have an MEP and different engineers on board, because they can drive space planning in research facilities. The comprehensive ‘living’ roadmap provides a resource for the project from start to finish.”
CAMH scheduled regular workshops in advance, so users could clear their calendars and understand what was expected of them, such as helping the programming team define and document the function of every assignable space needed to satisfy the project, dreaming big by thinking outside their current environment, not being constrained by existing workarounds and infrastructure limitations, and prioritizing the most important spaces.
The workshops are an opportunity to gather data from each group or department, including the work they perform, their list of equipment, key adjacencies, processes and flows, the types and size of spaces needed, staffing, hours of work, and future plans. The goal is to create a holistic picture of how the user groups function both independently and together.
Modular planning was used as an organizational tool to plan every space in the new building. The 11-by-33-foot modules were selected based on the needs of CAMH from an equipment standpoint, the projected flow of users, and the movement of animals within the facility. The module was developed based on the more technically complex areas in the facility, including the wet labs, neuroradiochemistry, the preclinical facility, and imaging.
“Once the module size was determined relative to the equipment, people, and processes in each of the areas, the module was used to plan all of the spaces in the facility,” says Tim Reynolds, principal at TreanorHL. “The module allowed us to quickly develop adjacency diagrams, room diagrams, and neighborhood plans that we could share graphically with the stakeholders and users. It also allowed us to plan for infrastructure and distribution system strategies, and enabled the cost consultant for CAMH to develop very accurate program estimates.”
Planning for infrastructure should include building growth capacity into the mechanical and electrical systems to accommodate flexibility and growth in the future, according to Reynolds. It is essential to incorporate discussions about engineering and infrastructure systems, as well as sustainability and energy targets, early in the programming.
It is important to understand all aspects of the equipment that will be used in the new research facility, including the space and utility requirements, and operations, maintenance, and associated costs. The programming included gathering infrastructure, environmental, and containment data on every space. Understanding the processes is equally essential to ensure proper planning of the spaces, such as locating CAMH’s imaging center and nuclear facility adjacent to the preclinical area.
All decisions and actions taken during programming must be documented in detail for further reference.
Analyze
After an organization gathers the appropriate information, it must analyze it and use it to continue the programming process. TreanorHL and CAMH used straw documents, which are sketches and rough drawings, to spur discussion and lead to further development of potential solutions.
“It can be simple blocking diagrams that allow you to start these discussions,” says Jones. “If you come in just asking questions and talking, it’s hard for everyone to visualize and process it.”
Ma notes that working with a consultant who simply asks, “What do you want?” without producing documents and ideas is not acceptable; she prefers to see the straw documents. The documents can be used as a starting point for finalizing space adjacencies, flow, and process diagrams.
CAMH pinpointed dispersed functions, such as interview, consult, and exam rooms, and special equipment, where efficiencies could be created by consolidating and sharing resources. As a result, CAMH changed its current model, where principal investigators have their own interview rooms for research participants, to one where those rooms will be replaced with areas in the new building that are dedicated to the research participants, to make it easier for research subjects to find their destination.
“The change was the result of the CAMH-wide principle to focus care and research around the patient and participants,” says Rizos. “Consolidating all interview rooms, exam rooms, and specialty labs—like the driving simulator, smoking rooms, and phlebotomy labs—into one location will improve the experience of participating in research.”
During the analysis phase, CAMH programmed as many spaces as possible, including offices, collaboration areas, service zones, delivery and receiving, staging, recycling, general storage, security, information technology, facility equipment, maintenance personnel space, and staff lockers.
The programmers refined space lists and room requirements, updated preliminary equipment lists, discussed site constraints and considerations, reviewed benchmark data, developed stacking diagrams and test fit plans to ensure equipment and spaces will fit on the site, and created comprehensive neighborhood plans.
“The neighborhood plans are snapshots of individual areas, not related to an overall plan or other areas in the building,” says Jones. “The intent is to show the physical relationships between spaces in more detail than what is shown on adjacency or flow diagrams. It allows us to share plan views and 3D axonometrics with users, so they have a clear understanding of the critical relationships between spaces.”
Conceptualize
The information gathered during workshops and meetings was organized into a comprehensive program document that will influence and support the design. Space lists and adjacency and flow diagrams are typically included in programming, but the CAMH plan with TreanorHL went beyond the norm to also include room data sheets and diagrams, neighborhood plans, test fit floor plans, massing studies to provide a sense of scale, and design narratives.
“These plans, which should be informational, diagrammatic, and sometimes three-dimensional, become the living document,” says Jones. “It’s about confirming how the pieces flow and interact, whether it be the movement of people, equipment, animals, or supplies. Talking through these diagrams helps users understand how the space is going to work.”
Essential Programming Principles
CAMH adhered to programming principles that can be applied to any company working on capital projects: Focus on the organization’s priorities, remember that no two projects are the same, and create a plan that includes all of the varied uses of the building by considering how they will function together.
Open and transparent discussions are critical at every phase of programming. Don’t be afraid to challenge preconceptions and digress from the usual pre-design planning. Encourage stakeholders and user groups to provide input about their workspaces and the overall project.
A statement from David Cunic, CAMH’s vice president of redevelopment, captures the vision of this project: “Mental illness will be cured, and it will be cured here.”
By Tracy Carbasho
| Organization | Project Role |
|---|---|
|
Treanor
|
Programmer
|


