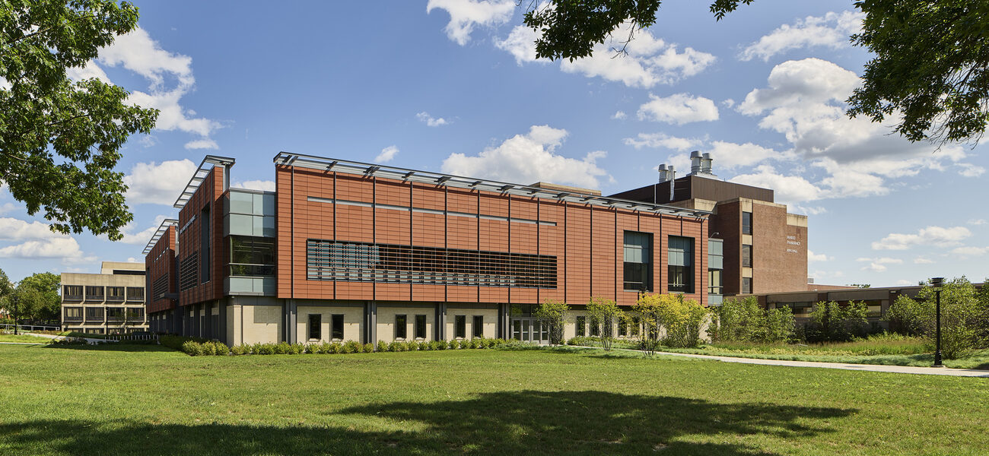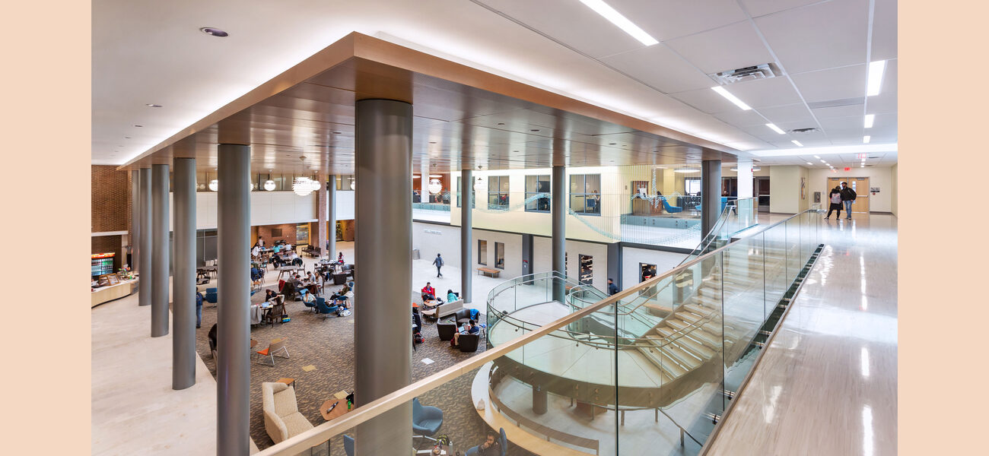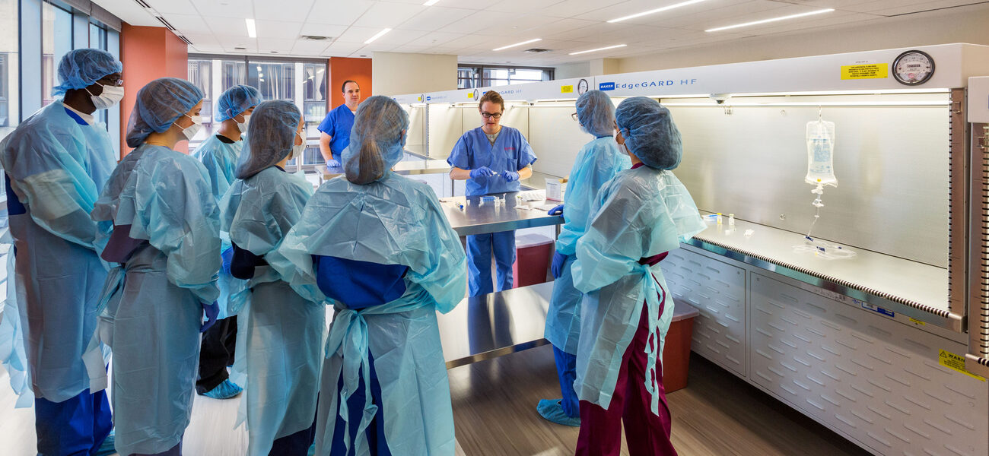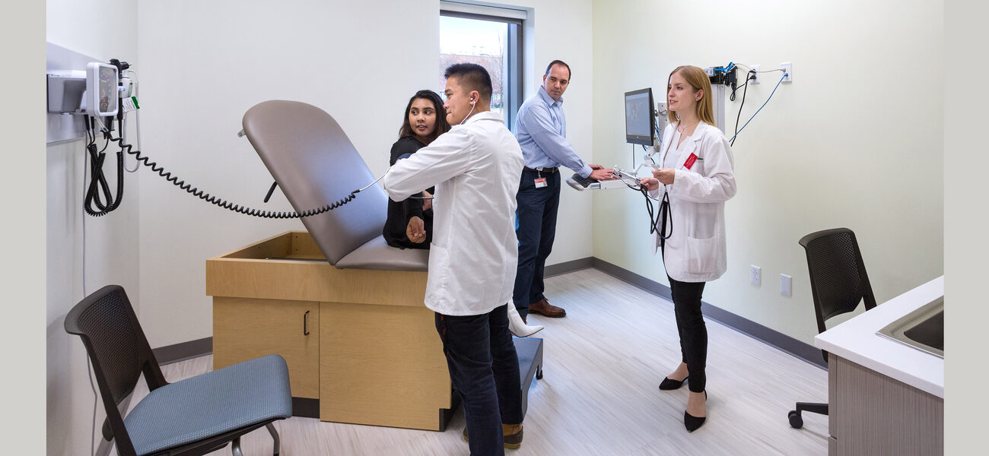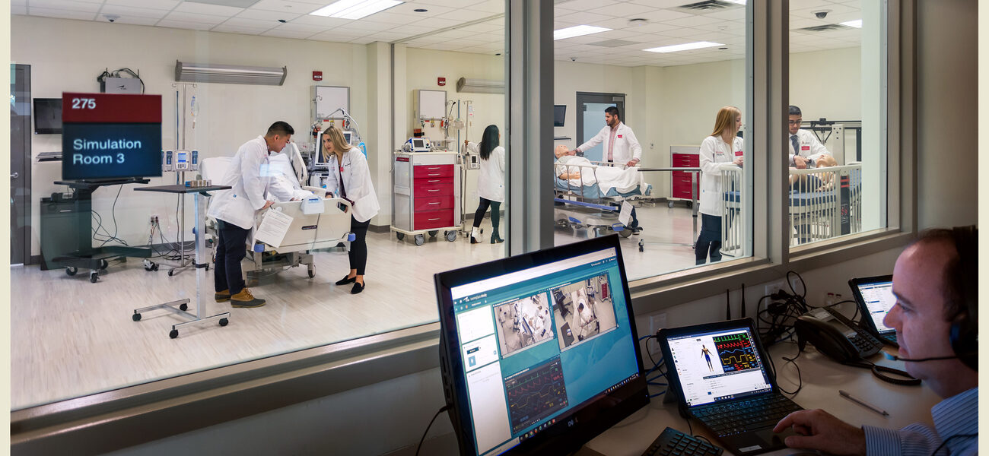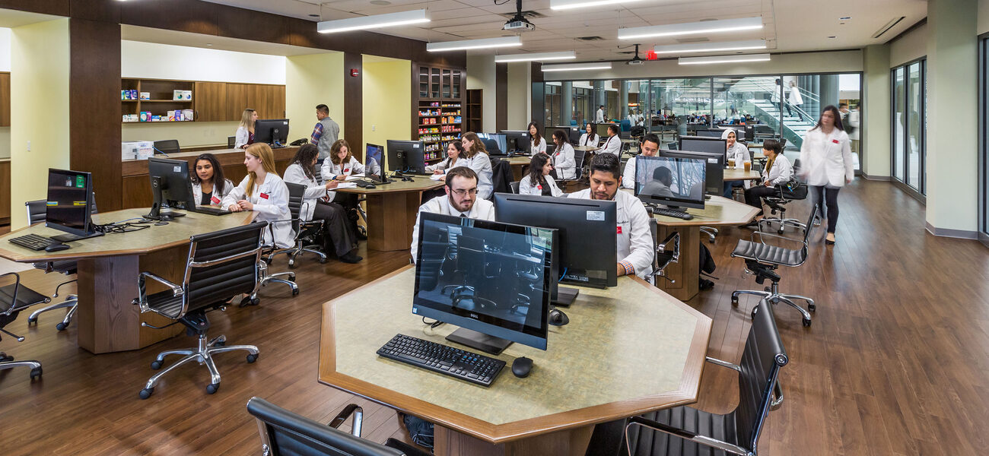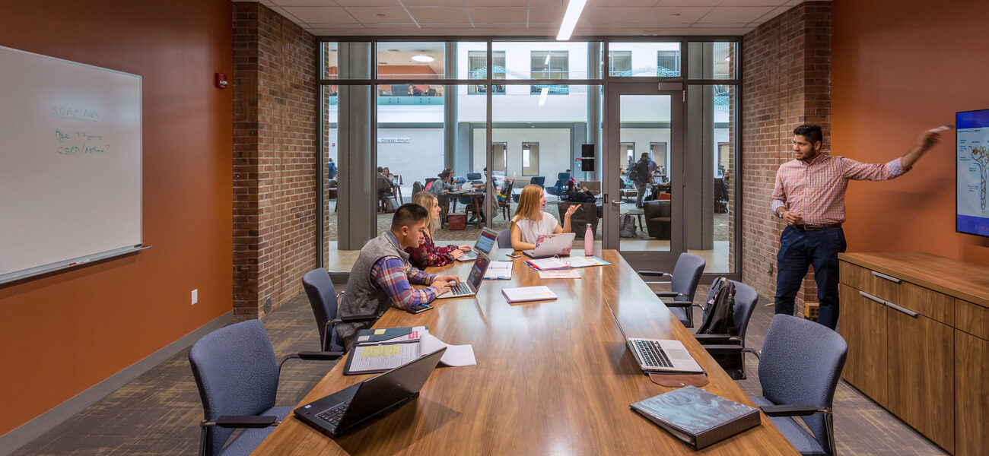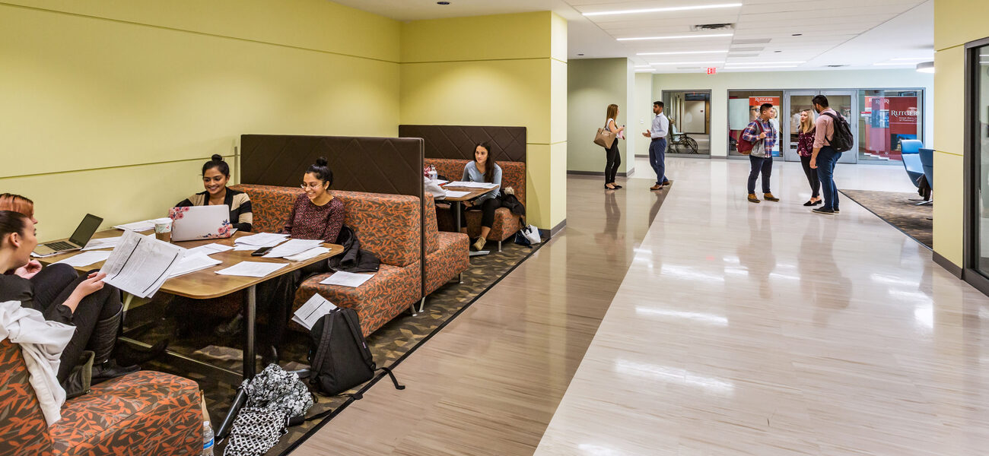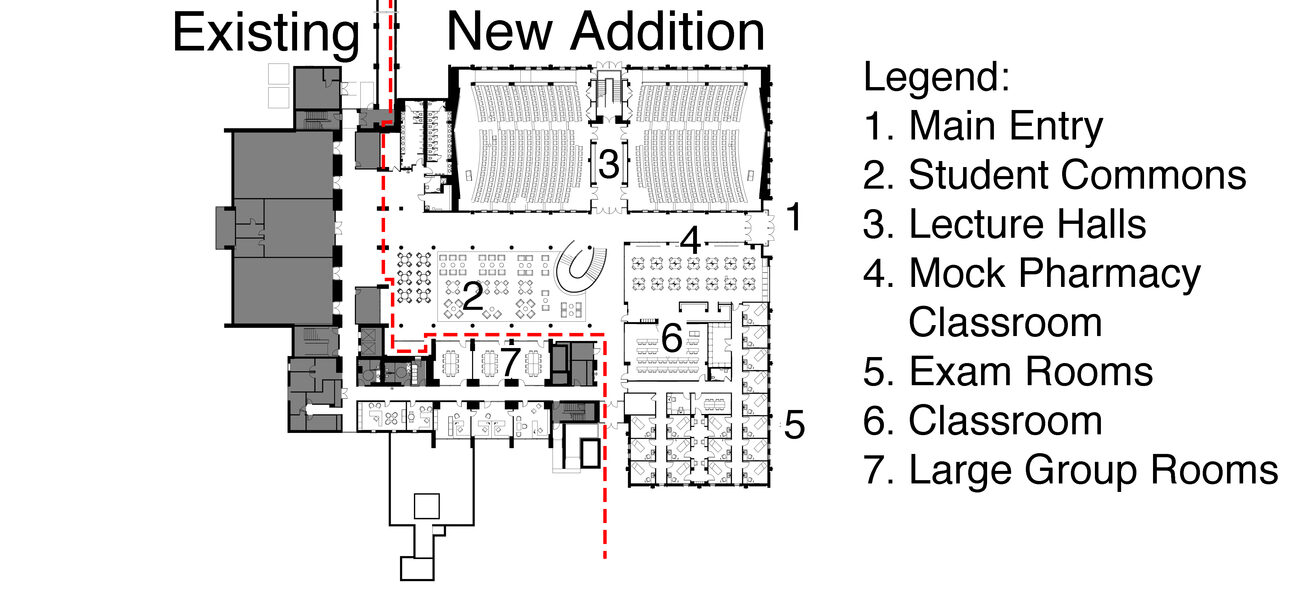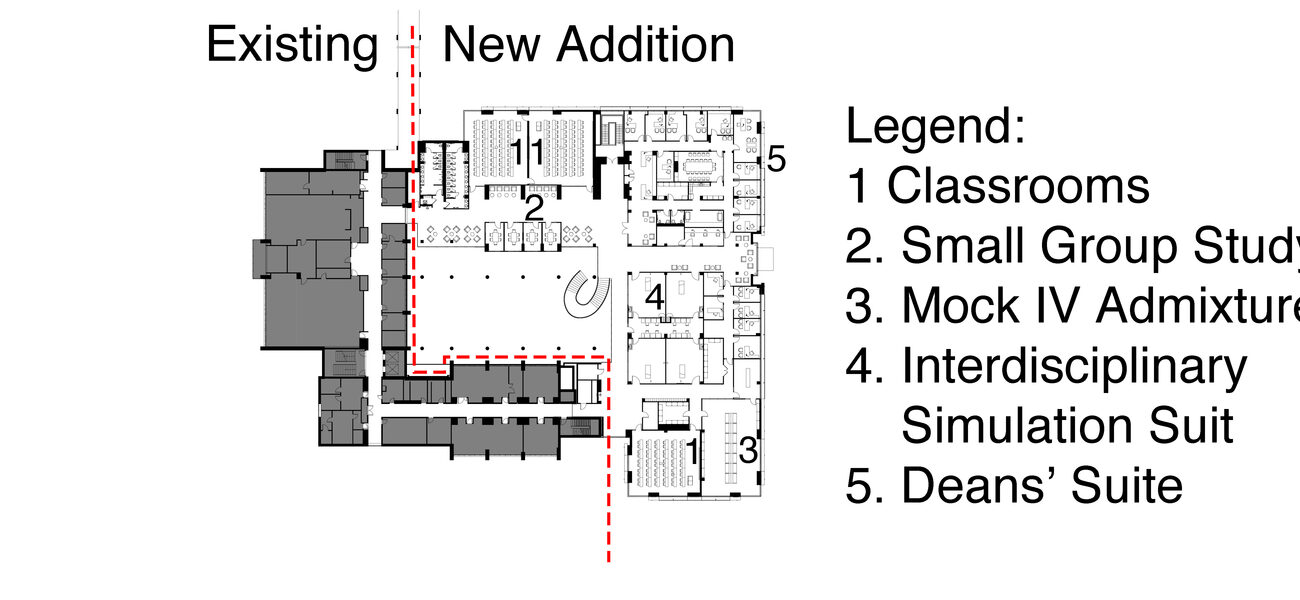The new addition to the existing Pharmacy Building creates an exciting and energetic new identity for the School of Pharmacy on the Rutgers University Brunswick campus, as well as a new front door located on a main campus pathway.
The new building provides important new academic functions, including specialized pharmacy learning spaces that were not available in the existing building: a clinical simulation suite with control room, a sterile compounding lab, a clinical skills/exam room suite, and a patient interaction lab, as well as large-format learning spaces that can accommodate a full class at one time. For the students, the addition provides key collaboration spaces such as spacious central commons, as well as numerous team meeting rooms, all fostering collaborative learning and informal interaction.
An important goal of the project was to support interprofessional education among all of the health sciences at Rutgers. Healthcare is a complex process that involves input from a variety of specialized professionals, and it requires that these professionals work together as a unified team. In this light, interprofessional education has become an important goal among all health profession colleges. The School of Pharmacy fully embraced this goal by including spaces for interprofessional education within the project: The clinical simulation suite and clinical skills exam room suite are intended to engage students across the healthcare continuum, and that collaboration is now underway.
The new Pharmacy addition is prominently located at the intersection of two major campus pathways, and so bears a responsibility to create a strong but appropriately contextual campus image. To this end, the new addition adopted terracotta panels as its primary exterior material, complementing the many brick masonry buildings across campus.
Its public space receives ample daylight through a linear skylight over the main connector between the new entry and the existing building, creating a vibrant interaction hub for students and faculty alike. The new building is sustainably designed to meet or exceed LEED certification at the silver level and has a 55 percent predicted energy use reduction relative to benchmarks established by the 2030 Challenge, a commitment among architects and builders that all new buildings should be carbon-neutral by 2030.
| Organization | Project Role |
|---|---|
|
Ellenzweig
|
Design Architect
|
|
Clarke Caton Hintz
|
Architect of Record
|
|
Epic Construction
|
General Contractor
|
|
Jacobs Construction Management
|
Construction Advisor
|
|
MidAtlantic Engineering
|
Site and Civil Engineering
|
|
Harrison Hamnett
|
Structural Engineering
|
|
The Rock Brook Consulting Group
|
MEP/FP
|
|
Hospital Systems, Inc,
|
Headwalls
|
|
Patterson
|
Fire Pump
|
|
Armstrong World Industries
|
Heat Exchangers
|
|
ABB
|
Variable Frequency Drives
|
|
Siemens
|
Building Automation System
|
|
TriState HVAC Equipment, LLP
|
VAVs
|
|
Daikin
|
Rotary Screw Water Chiller
|
|
SPX Cooling Technologies
|
Cooling Towers
|
|
Daikin
|
Air Handling Units
|
