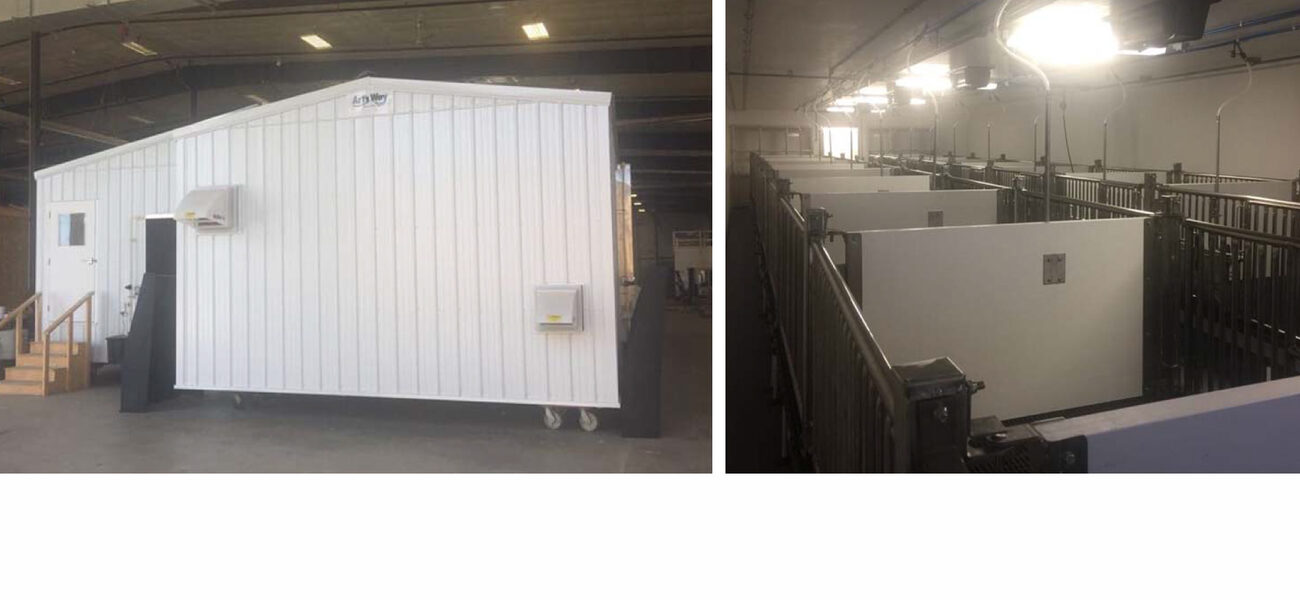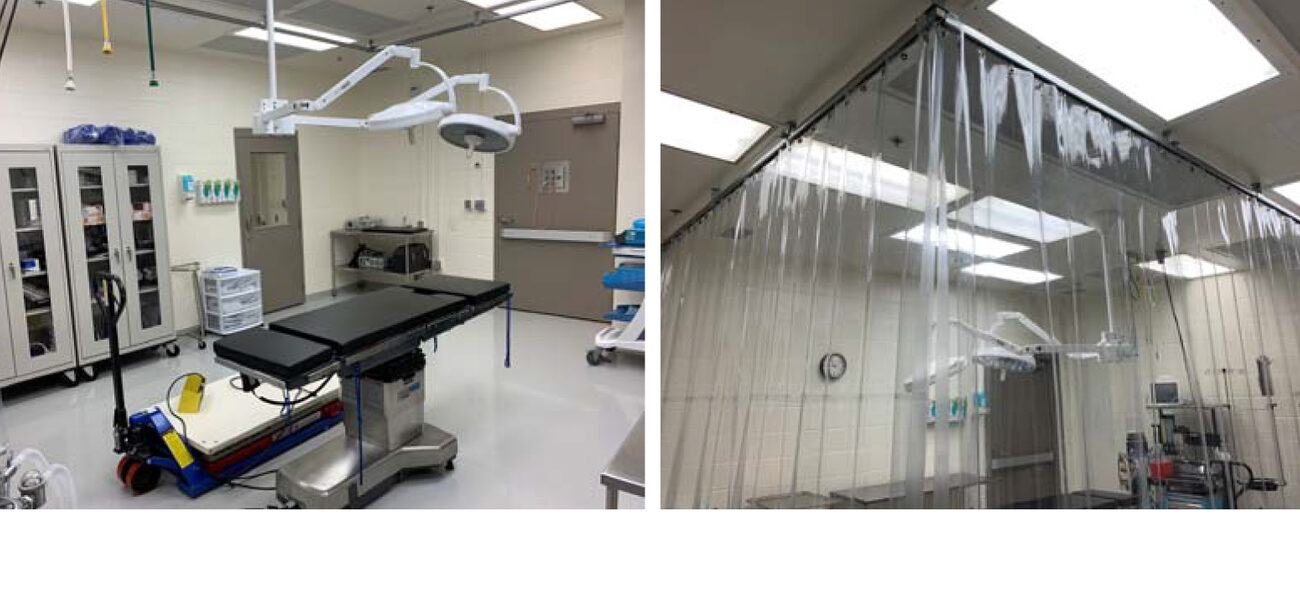With demand for human donor organs historically and increasingly outpacing the available, viable supply, researchers and physicians have looked for decades at xenotransplantation—cross-species transplantation—as a possible vehicle to overcome the problem. The traditional approach to xenotransplantation, however, is an “impediment to moving transplantation forward,” asserts Karl Kraebber, director of xenotransplantation operations at the University of Alabama at Birmingham School of Medicine. His team believes the solution isn’t in expensive and time-consuming renovation of existing buildings. “Our more novel approach is for flexible, modular spaces, to be used for small pilot trials and then scaled up once we have partnership with our governing agencies,” he says. “We’ll take ‘fast and good’ over ‘slow and perfect’ every time. It doesn’t mean we’re cutting corners.”
Traditional Giving Way to Flexible
Citing National Institutes of Health statistics showing more than 120,000 people need donor organs, including kidneys, Kraebber characterizes overcoming demand and increasing organ supply as “medicine’s moon landing,” and says production of clinical-grade xenografts have historically been hampered by both scientific and budgetary problems. Scientists would strive to produce sterile, pathogen-free animals and breed them to preserve a single genetic background. Significant front-end expenditures were necessary to construct large-scale facilities that would house hundreds of animals and optimize the “per-pig cost,” all while researchers worked with unknown regulations and expectations from the government.
“The result of this traditional approach is that you have wasted investment and mothballed and little-used facilities,” explains Kraebber. “You build them super-sized and you are only using a portion of them.”
Another key factor to increased flexibility are the significant advances in genetic engineering during the past few decades. CRISPR genome-editing technology enables researchers to make pig kidneys transplantable to humans, for example, and work that used to take years can now be accomplished in months.
“All-in, All-out” Production Facilities
The approach used by Kraebber and his team shifts focus from controlling the per-pig cost to optimizing the “first pig cost.” The resulting need for flexibility moves away from mass animal breeding and toward the small-batch “all-in, all out” production facility concept, where agile, controlled genetics means infection is controlled, and any risk to the entire facility is eliminated. Initially, the focus was on renovating a warehouse on the property of Indianapolis International Airport, when the team was part of Indiana University Health. While development of that facility was well underway, the surgeon with whom Kraebber worked was recruited to join the University of Alabama Birmingham’s (UAB) School of Medicine. Being thrown a change-of-location curveball didn’t alter the team’s flexible facility concept: It all boils down to the use of small, independent rooms.
“Conceptually, we wanted to do a building-within-a-building concept,” explains Kraebber. “We wanted to leverage cleanroom technology, have mechanical systems independent from the larger building, and utilize existing utilities and backup power. We needed an agile structure that we could change once we’d get feedback from the FDA and other governing bodies.”
After looking at available large-animal spaces at UAB, the team settled on an off-campus research farm originally constructed for primates but then used for a dog colony. It was depopulated and had lab/research rooms in the front third of the building and animal/procedure rooms in the building’s remaining area, but the facility required reconfiguration and renovation to make it suitable for pigs. The original plan was to do a multi-phase renovation, first turning the existing building into a research-only structure, with construction of a new building behind it for clean production, utilizing the building-within-a-building model.
Funded by United Therapeutics and departmentally by UAB, the team engaged in the design for Phase 1 in February of 2016 and by end of that May, enough substantial construction was finished to allow for the cloning lab equipment to be moved to Alabama from Indiana. The group’s goal to have the cloning lab quickly up and running was placed on hold while a secondary renovation was required. Unexpected storage costs for the lab equipment were incurred while casework, flooring, and ceilings were further renovated through June of 2016.
Renovation: The Devil’s in the Details
Existing lab space was transformed to create a cloning lab, a cell culture room, and a freezer storage area in the front portion of the building. Beginning with the cell culture room, the team avoided extra costs of replacing existing casework by undertaking a full-scale overhaul. Casework was removed, disinfected and refinished, using a heavy epoxy paint to create non-porous, easily cleanable surfaces. The room’s countertops were similarly salvaged, and new flooring and ceiling tiles were installed.
Meanwhile, the cloning room was being created with significant changes to what had been a support room adjacent to a small procedure room. A pass-through in the wall between the two rooms was removed, and floor tiles were swapped out for a one-piece floor design. Rather than overhauling the cloning room’s casework, as they had in the cell culture room, the team discovered, acquired, and installed some brand-new metal casework stored in the School of Medicine warehouse. Finally, the crew salvaged the existing countertops, changed out the ceiling tiles, and added storage. The suite of rooms was operational in July 2016, after the team conquered what turned out to be some of the project’s biggest and costliest unanticipated delays.
“This building didn’t have a sprinkler system,” reveals Kraebber. “The biggest challenge with bringing it up to code was that we had intended to have our contractor do the work of tapping in to the city water, putting in a new hydrant, and running the line up the hill to our facility. Turns out the county wanted to handle that on their own, as a subcontractor to our general contractor.” The result?
The team decided to shift to a hybrid design-build approach to get things back on track, reworking designs to utilize the existing building not just for research as originally planned, but for the entire production, start to finish. They simply couldn’t wait for the next building, says Kraebber, so they renovated the remaining two-thirds of the building through change orders. Doing so increased costs but enabled better adherence to a schedule.
The structure’s overhaul included creation of a new chlorine dioxide fume chamber room, to create sterile points of entry for all supplies and equipment, along with new, lowered ceilings in many rooms to accommodate HEPA fan filter units. All of the animal rooms were refurbished to be decontaminated with chlorine dioxide independently of the rest of the facility, using a mini-dock system from ClorDiSys; mechanical dampers in every room; and variable speed for the HEPA fan filter units. A new corridor system was constructed within the barrier to allow direct animal access to procedure spaces, including an operating room that was built out of an old animal room. Staff can pull curtains around the operating table and adjust the variable speed fans to create Class 100 conditions for procedures. Being a barrier facility means staff must shower in and out; the renovation utilized an existing shower but removed walls to create a clean locker room and a clean corridor for them.
This project was a learning experience for the School of Medicine. Kraebber and his team discovered that building automation adds considerable complexity to a renovation, and that time truly is money.
“We really should have engaged vendors and other partners earlier in the process, because it caused delays and increased costs on the back end,” admits Kraebber. “And while this may be an unconventional way to think, it’s also important to plan as if the money is going to run out. In our case, it did. But even with that, and the troubleshooting for several systems in late 2017 and early 2018, we were able to produce our first genetically modified cloned pigs in that facility in March of 2018.”
Flexibility for the Future
Those lessons will be put to use in the future. While completing this renovation, the team had not given up on designs for an additional new building of modular construction, and continued to plan ahead for when they would need room for more animals.
“We really feel that modular is the standalone solution to doubling our census,” explains Kraebber. “Modular gives us what we need for an incremental cost and with shorter lead time to build our designs. Its flexibility allows us to be more efficient. We went with Art’s Way Scientific, because we feel like they are an industry leader, a small business leader in modular lab and agricultural accommodation solutions.”
The design conceived during more than eight months of work with Art’s Way Scientific is ready to go, but the new building project is on hold while they search for additional funding. The modular building will house eight animals on each side, with independent ventilation, and will connect to the back of the existing building via a clean corridor. Kraebber estimates after all of the time spent planning, it would take just six weeks to manufacture the modular components, with another four weeks to deliver and set up the building.
“We’re not doing this to build the prettiest building. We need a functional physical structure that delivers the product that we want, which are clinical-grade xenografts. We must never let anyone lose sight of the goal, and our goal is to help as many patients as we can.”
By Ellen Gamble
| Organization | Project Role |
|---|---|
|
Art's Way Scientific, Inc.
|
Modular Structures
|
|
ClorDiSys
|
Decontamination System
|

