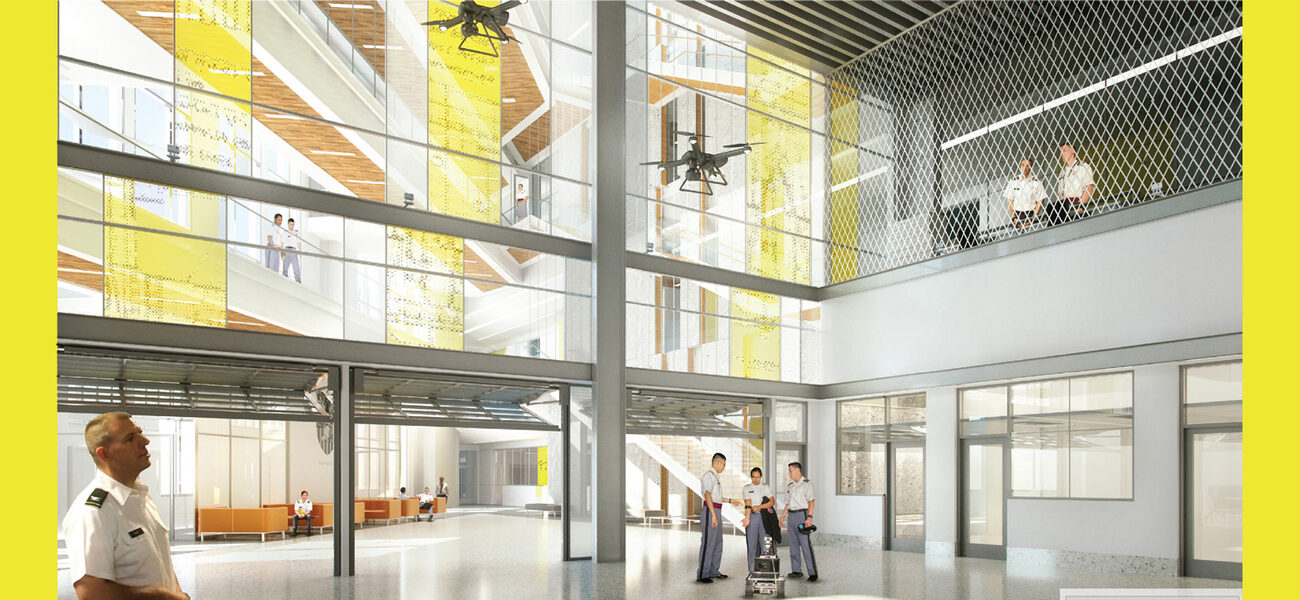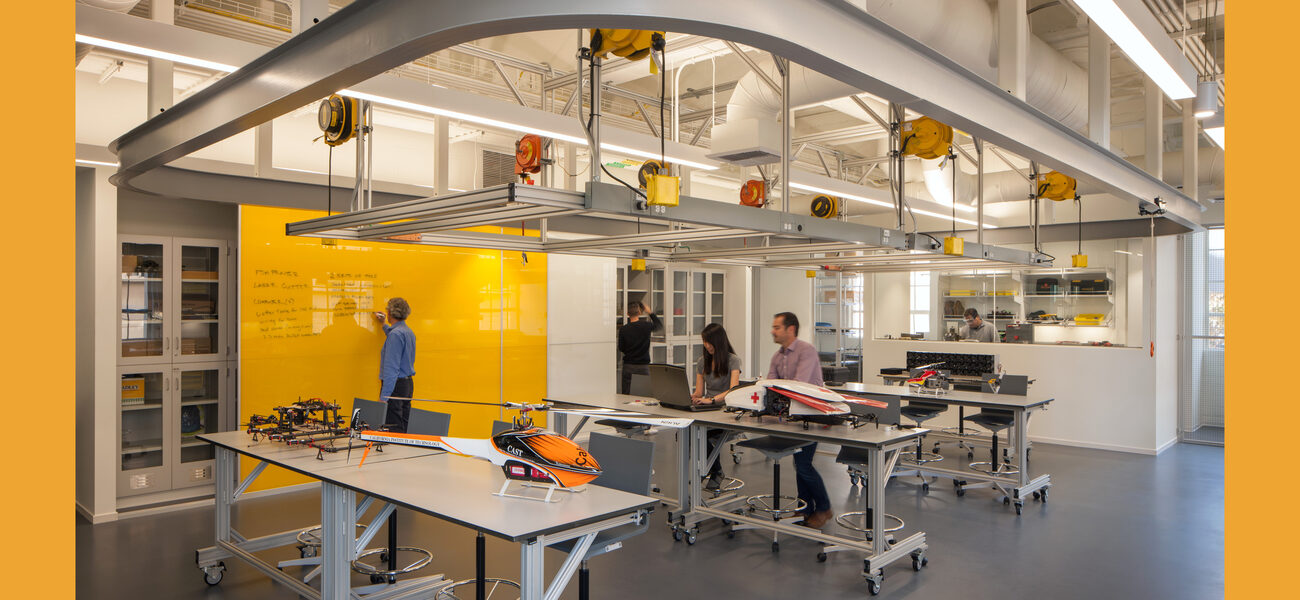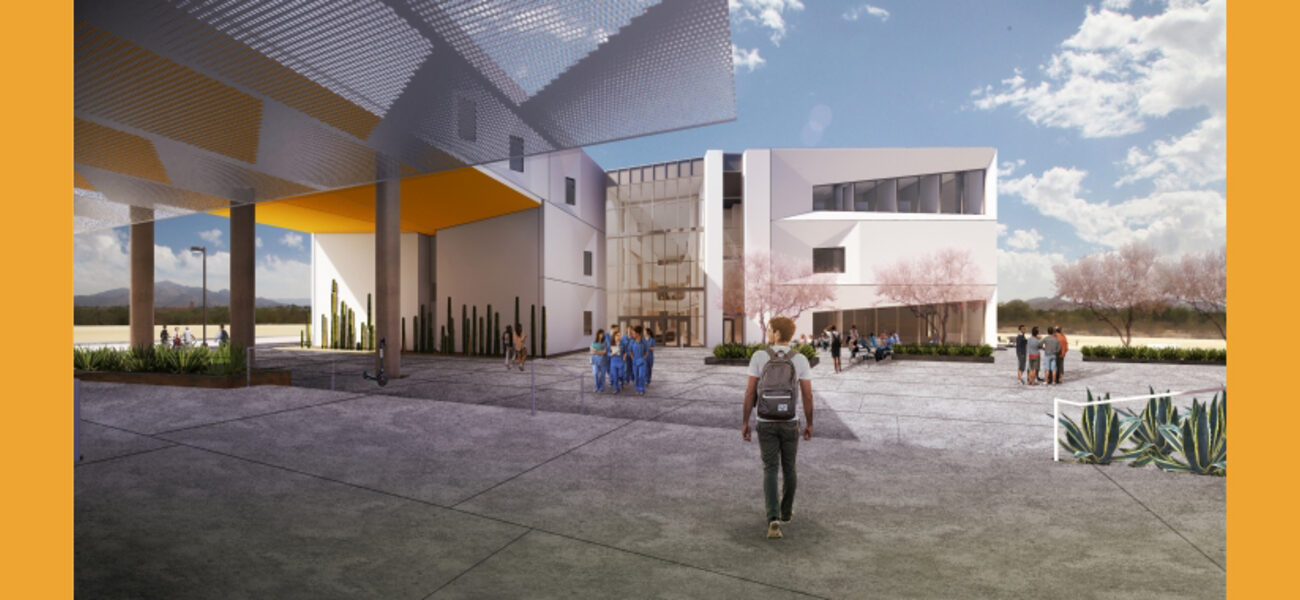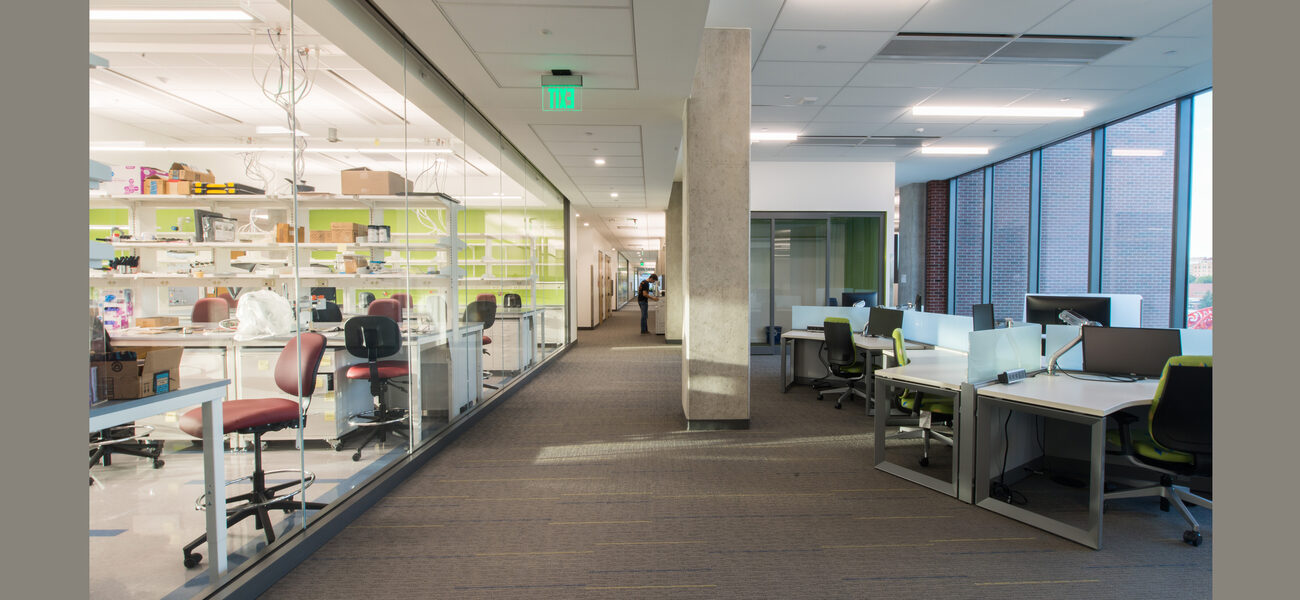The term “Fourth Industrial Revolution” (4IR) was coined in 2016 by Klaus Schwab, founder and executive chairman of the World Economic Forum, to describe the exponential transformation society and commerce are experiencing due to converging breakthroughs in numerous fields, such as artificial intelligence, robotics, 3D printing, nanotechnology, biotechnology, materials science, energy storage, the internet of things (IoT), and quantum computing. While this latest advancement is to some degree an extension of the third revolution (aka: The Digital Revolution), 4IR is considered a new era because of the unprecedented speed, scope, and systems impact of the coming changes. It is evolving at an exponential rate rather than a linear one and is expected to disrupt entire systems of production, management, transportation, and governance on a global scale. In response, a new breed of interdisciplinary research facility is emerging, as academic institutions try to anticipate training students for the unforeseen demands of the 4IR.
These next-generation buildings are characterized by an emphasis on flexible, modular labs, robust power and data infrastructure, and strategically shared core resources that support cross-disciplinary teams of engineers, biologists, and computational researchers. Recent examples include the Cyber Engineering and Academic Center coming to West Point, California Institute of Technology’s (Caltech) Center for Autonomous Systems and Technologies (CAST), the Arizona State University’s (ASU) Health Futures Center adjacent to Mayo Clinic Phoenix, and the Purdue University Flex Lab in Discovery Park.
West Point Cyber Engineering and Academic Center
The Cyber Engineering and Academic Center, breaking ground in 2020 at West Point, is designed to keep the US Army at the forefront of the evolving 4IR battlefield. This 136,000-sf facility will combine civil, mechanical, electrical, and systems engineering, and computer science programs into a single building with 59 different types of labs. Flexible, modular space configurations will support advanced electronics, cybersecurity and network development, photonics, telecommunications, alternative energy, robotics, biomechanics, and systems design, among other areas.
“A facility like this is newsworthy because it not only combines the many different engineering programs offered at the US Military Academy, but the subject matter is highly targeted at the next generation of invention and on what they’re trying to do with things like cyber-engineering, robots, and drones. For the programs, it’s not about sending soldiers into battle, it’s about avoiding battle altogether,” says Timothy Winstead, regional director at EwingCole.
“The big push on the government’s side is to get everybody into the same building, so they can have those collaborative discussions and take individual disciplines and layer them together,” says Jennifer Brophy, practice planning specialist at EwingCole. “Whether it’s the civil, the cyber, or the systems engineering program, it is really about bringing all of those together to solve future problems where the questions are still undefined.”
Projects approved by the military have an absolute, strict gross square footage limited by Congressional allocation. In the case of the Cyber Engineering and Academic Center, it had to be 136,000 sf, and it could consist only of labs. Since there are a lot of overlapping labs in the existing academic building, the different groups had to negotiate and collaborate to determine what resources could be combined and what was distinctively required by each department.
“It’s rare to have 59 different lab types in a single building,” says Winstead. “But they are teaching a wide range of engineering principles in each of these programs. And, in each of those cases, they needed something unique to solve a specific problem. So, we really had to get the different disciplines together and work our way through it.”
Despite comingling the many diverse lab types and disciplines, the building is designed to be modular and adaptable to future changes, featuring a robust infrastructure with an overhead grid system that supports all of the different power and data requirements.
“So many institutions say, ‘We have no idea what we’re going to be doing in five years, and we have no idea what pieces of equipment we’re going to need, or if it’s going to branch off into a whole different department.’ So, having all of that infrastructure in place sets them up for future flexibility,” says Brophy.
“I would liken it to the first industrial revolution at the turn of the 20th century, when people were building shrouds to put in machines that they didn’t know about yet,” says Winstead. “I think the difference in the shroud that we’re creating today is the amount of infrastructure and flexibility it will require. When you do an engineering building that has so much data and computer science in it, you need to anticipate all of the wire and data transfer technology that is changing almost daily, because the government doesn’t get allocations each year to go back and renovate something. In many cases, they have to go in and do it themselves, which is what they do every day. So you have to create a flexible, user-friendly building that can accommodate the things they will need to do in the future.”
Tim Winstead will be speaking at the University Facilities for the Sciences and Advanced Technologies conference on October 28-29 in Austin, Texas, on “Blurring the lines between physical, digital, and biological spheres: The next-gen Cyber Engineering and Academic Center (CEAC).”
Caltech CAST
Caltech’s new 10,000-sf CAST facility in Pasadena brings together aeronautical engineers, computer programmers, electrical engineers, bioengineers, and behavioral scientists to develop and test robots and unmanned aerial vehicles (UAV) that will autonomously interact with the natural environment. This innovative 4IR complex is the first research facility on the Caltech campus not assigned to a specific faculty. Designed by CO Architects, the transdisciplinary cluster—which features a strategic arrangement of spaces organized around the “build, break, assess” test cycle—is project-driven and available for use by research faculty and students from any relevant discipline on an application/approval basis.
“This is a unique testing environment that is really only necessary because of the Fourth Industrial Revolution,” says Andrew Labov, principal and science and technology director at CO Architects. “Until now, there would have been no reason to build a wind tunnel or obstacle course that analyzes how machines can learn to interact with the natural environment because, unless it was a machine that just did some repetitive process, there was always a person driving or operating it.”
Rather than developing driverless cars, the facility is focused on developing robots and UAVs that walk, crawl, swim, and fly, and can autonomously learn to navigate natural environments, variable terrain, wind, rain, and extreme weather conditions. One of the projects currently being developed at CAST is an autonomous flying ambulance for urban applications. Other projects include autonomous robots that can explore other planets or harsh environments, prosthetic legs that use machine-learning to automatically adjust to a wearer’s gait, and flying sentinel UAVs that automatically activate during an earthquake to scan damaged areas and identify where injured people are likely to be stranded. Developing hypothetical “moon shot” projects like these meant creating a new kind of research space with no existing precedent, which combines fabrication and assembly labs with high-tech airdrome and black box testing spaces, climbing walls, and obstacle courses lined with sophisticated motion-capture cameras and sensors.
“Frankly, it took us awhile to understand what they were even talking about at first,” says Labov. “They essentially said, ‘Let's build a space that has never been designed before to test things that have never been built before.’ They described it as a laboratory for in vivo autonomous navigation. And traditionally, when we talk about in vivo research, we’re looking at biological processes, like how a mouse’s brain reacts in real time. So, this is really looking at how an artificial intelligence can respond to variable inputs in real time. It has to behave intelligently and interact with biological stimuli.”
Devices developed in the maker space are tested in the “breaker space,” which includes an enclosed three-story outdoor airdrome featuring a 10-by-10-foot custom fan-wall with 1,296 individually controlled fans that simulate turbulence and wind gusts, along with a sidewall of 324 fans that simulate crosswinds. After testing them to failure in the breaker space, devices are taken to the “marker space” where the team analyzes the results so they can troubleshoot what went wrong before going back to the maker space and starting the whole process over again.
“A lot of the technology is really about measurement,” says Labov. “One of the models we used was a Hollywood sound stage with the same kinds of motion capture technologies they use for doing CGI movies. So it’s kind of a convergence of science and Hollywood. The airdrome is outfitted with 48 infra-red motion capture cameras that are able to follow these devices within a millimeter to extrapolate how they might fly off course based on turbulent wind. It’s trying to model how these devices can learn to fly in a windstorm and react autonomously to get themselves back on course."
The maker space is a large, open room with wet and dry fabrication areas at each end and an 85-foot-long oval overhead track for walking robots, which is patterned after the same type of harness and trolley system used in physical therapy facilities to help paraplegics safely learn how to walk again. This track, however, is designed for helping robots learn to walk without crashing.
“You have to combine a lot of different space typologies for a facility like this, for instance, thinking about it not just as a mechanical engineering lab, but also as a gymnasium or physical therapy space for machines combined with a photography or movie studio. It’s almost like making an orthopedic rehab facility for walking, crawling, and flying things. We pulled in some of our medical planning people to help with the harness track assembly. We went out and visited some Hollywood sound stages to see how they did things. It really made us look at other paradigms,” says Labov.
ASU Health Futures Center
While the CAST facility is designed to help robots become more like humans in their ability to adapt to natural environments, the ASU Health Futures Center in Phoenix is targeted at helping humans adapt technology to medical environments. The $80 million academic research facility—designed by CO Architects and scheduled to open in 2020—will have a flexible framework designed to support collaboration between ASU and the adjacent Mayo Clinic. The 142,000-sf building will combine the Ira A. Fulton Schools of Engineering with the College of Nursing and Health Innovation, the College of Health Solutions, and collaborative programs at the Mayo Clinic.
“The goal of the Health Futures building is to put physicians, scientists, engineers, nurses, and other health practitioners together in the same place and see what comes out,” says Jennifer Swedell, associate principal at CO Architects. “The idea is that when you put engineers and bioengineers together with doctors and other health professionals, you create very new and interesting possibilities for trying to solve biomedical or biokinetic problems.”
The complex will house biomedical engineering and informatics research labs, nursing programs, and a MedTech accelerator that provides early-stage medical device and healthcare IT companies with personalized business development plans.
“Where Caltech’s CAST building looks at how robots and UAVs can autonomously interact with the natural world, the ASU Health Futures facility will work on integrating new technologies into healthcare, whether that’s in the form of creating smart prosthetics or blending cyber technology and biological elements for new treatment solutions,” says Swedell.
Andrew Labov and Jennifer Swedell will be speaking at the University Facilities for the Sciences and Advanced Technologies conference on October 28-29 in Austin, Texas, on “Trans-disciplinary clusters: Novel program combinations, facility plans, and unexpected benefits.”
Purdue Flex Lab
The Purdue Flex Lab in Discovery Park, designed by Ennead Architects and Jacobs, is another example of emerging 4IR design trends. The new facility anticipates the College of Engineering’s future research needs by providing ultra-flexible lab space designed to support a broad range of forward-looking research activities. A diverse combination of wet lab, dry lab, and computational spaces enables teams to collaborate on interdisciplinary research that ranges from manufacturing, to imaging, to medical devices.
“Flex Lab is built around the idea that research, and the technologies surrounding research, are changing extremely rapidly right now, and applied science disciplines are at the center of that revolution,” says Alex O’Briant, associate principal at Ennead Architects. “So, as they face the future and begin to expand their footprint, they need to start creating research buildings that can adapt to this changing environment.”
Like Caltech’s CAST facility, Flex Lab is a program-driven building not dedicated to a specific faculty or principle investigator. Collaborative, team-based research space is assigned on a per-project application/approval basis.
“We didn’t know who was going to go in the building when we were designing it. So the question was: How do you design a flexible lab building when you’re not able to talk to the users about what kind of flexibility they will need?” says O’Briant.
To resolve this challenge, the design team toured labs across the campus in and around the STEM disciplines and created a taxonomy of different lab types for each discipline.
“I think there are two flavors of flexibility when you’re designing a facility like this,” says O’Briant. “One is a kind of Noah’s Ark approach where you have two of everything. You look at the possible research that might go on in the building, and then you make sure that every one of those types of labs is represented. The problem with that, of course, is that there are so many different brands of specialized research. How are you going to accommodate every one of those specialized needs in a customized way?
“The other way to think about flexibility, and the one that we deployed, was a least common denominator approach: We surveyed the landscape of research being done in the College of Engineering and other collaborating departments and schools at Purdue, and we created a taxonomy of labs that established what the fundamental overlaps were from certain users, and what kind of equipment, services, and spatial requirements they had. This allowed us to develop some basic lab types with a few key outliers that we laid out in the building with critical adjacencies according to different user groups.”
As a flexible interdisciplinary facility, it was designed with a limited number of faculty offices and an emphasis on open work zones, hoteling, and hot desking spaces. Writeup areas, desks, and meeting rooms are all located outside the core labs.
“There’s been a long-term trend towards putting only the essential components for research into the lab areas and putting all of the other workspaces outboard of that. One reason for this is that conditioning lab air is expensive, so if you take non-essential space out of the lab volume, you can save money on your systems. But there are other trends that have pushed us further in that direction. One is an increase in transdisciplinary research, where you’ve got groups in different labs who need to come together outside the lab. Second is the rise of computational work. While computationalists are still researchers, they work in a fundamentally different way. Most computational labs are more like open office space than they are like bench space, so the building is flexible between computational workspace and other kinds of workspace. We basically thought of those spaces as being interchangeable, instead of the research bench space being interchangeable with computational labs. You’re unlikely to find a research environment with a more varied and versatile landscape of different types of collaboration and workspace outside the labs.”
By Johnathon Allen
| Organization | Project Role |
|---|---|
|
CO Architects
|
Architect
|
|
EwingCole
|
Architect
|
|
Ennead Architects
|
Architect
|
|
Jacobs Consultancy
|
Architect
|



