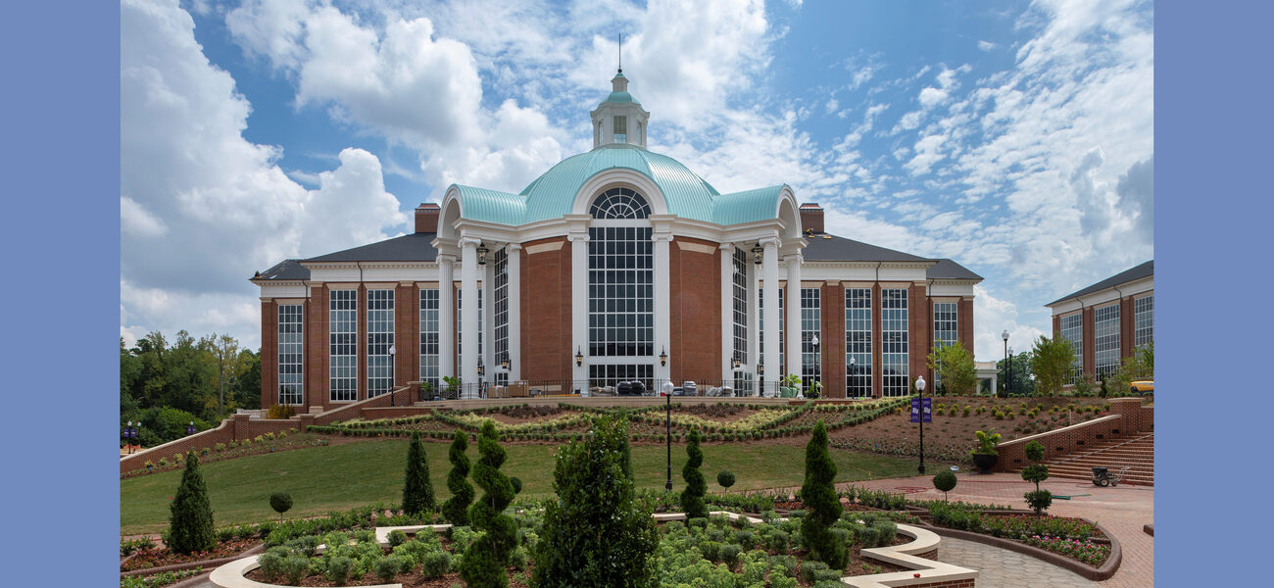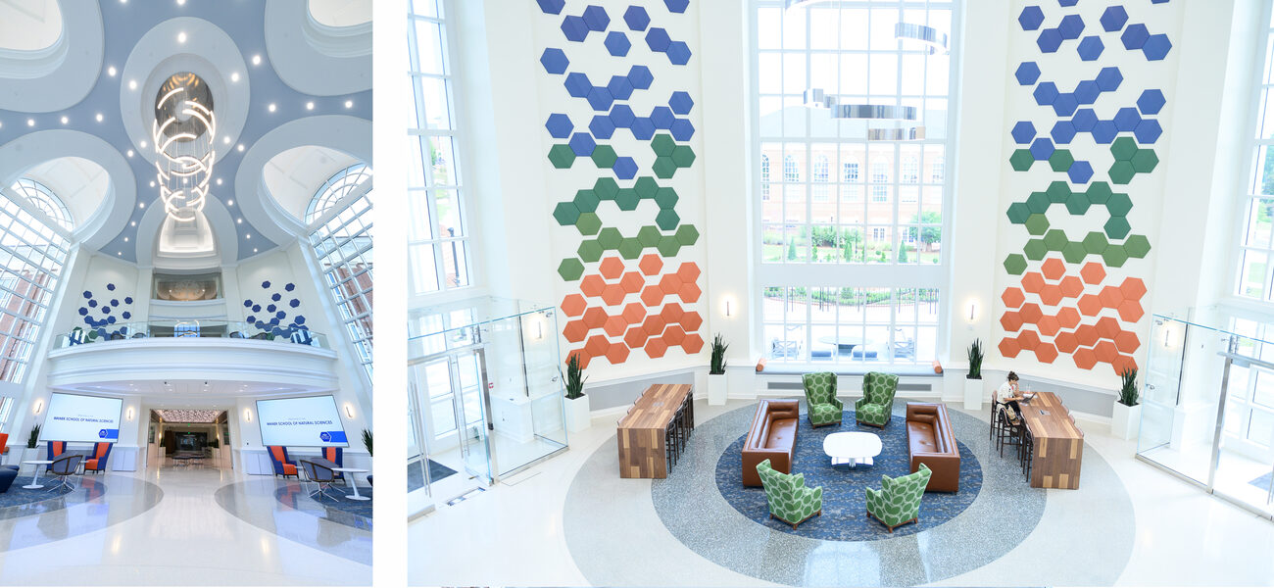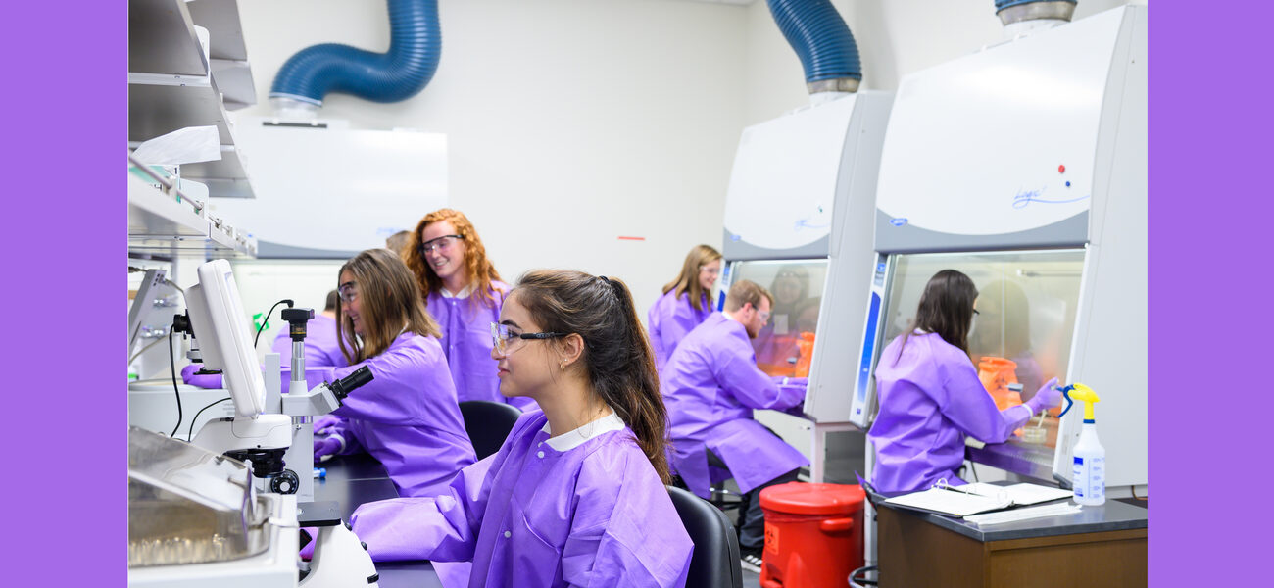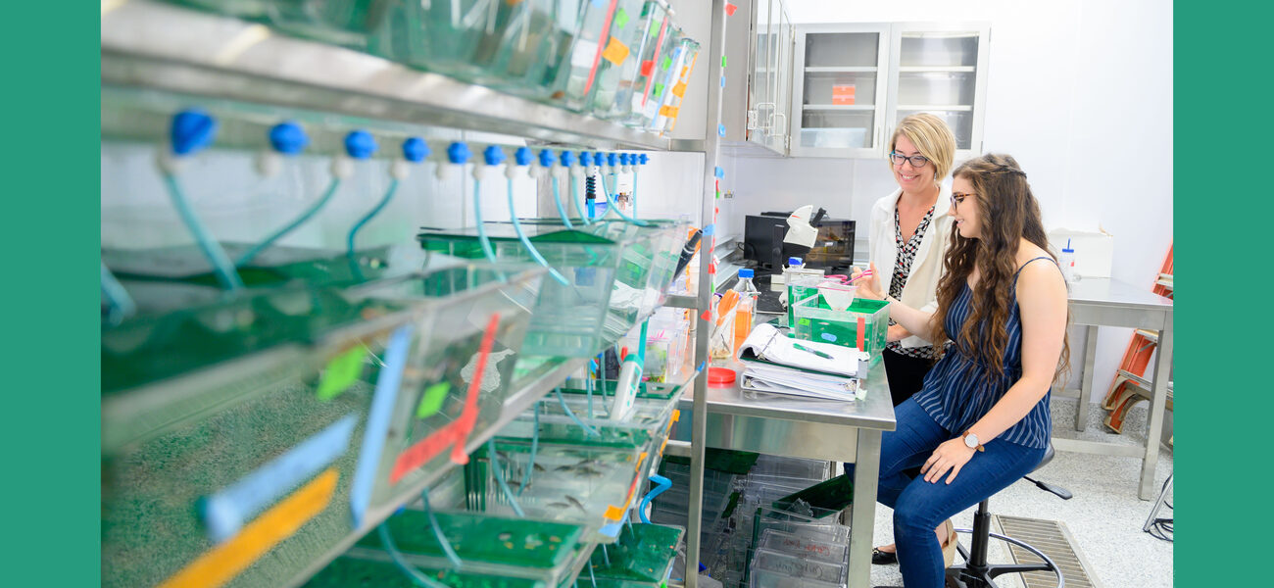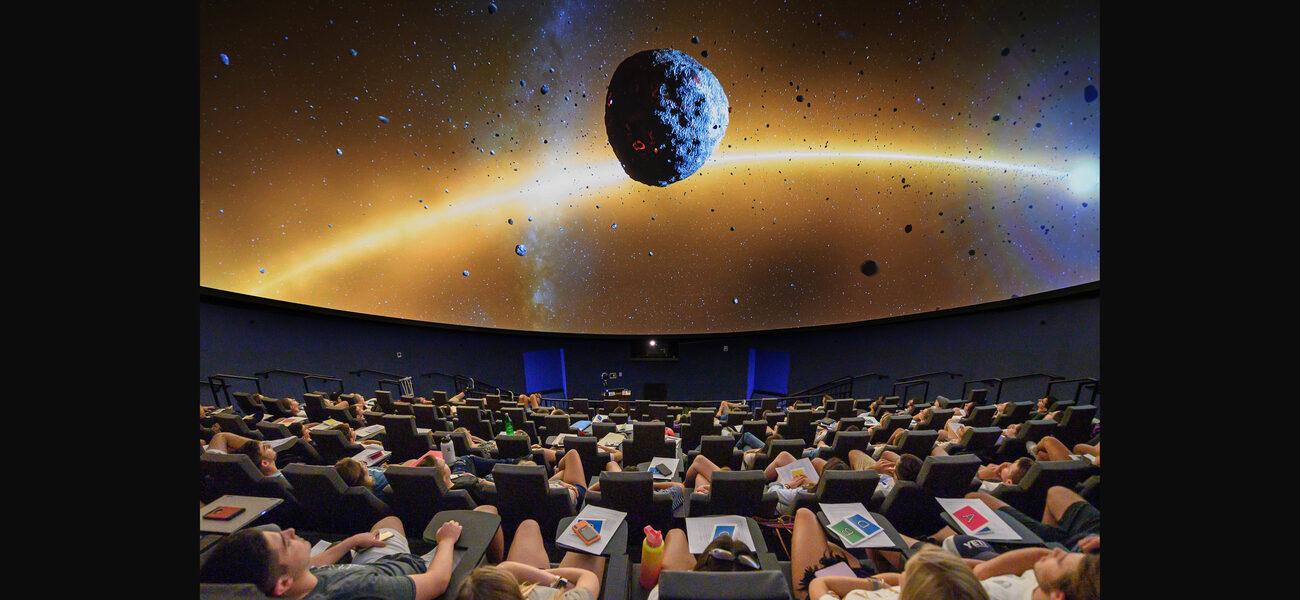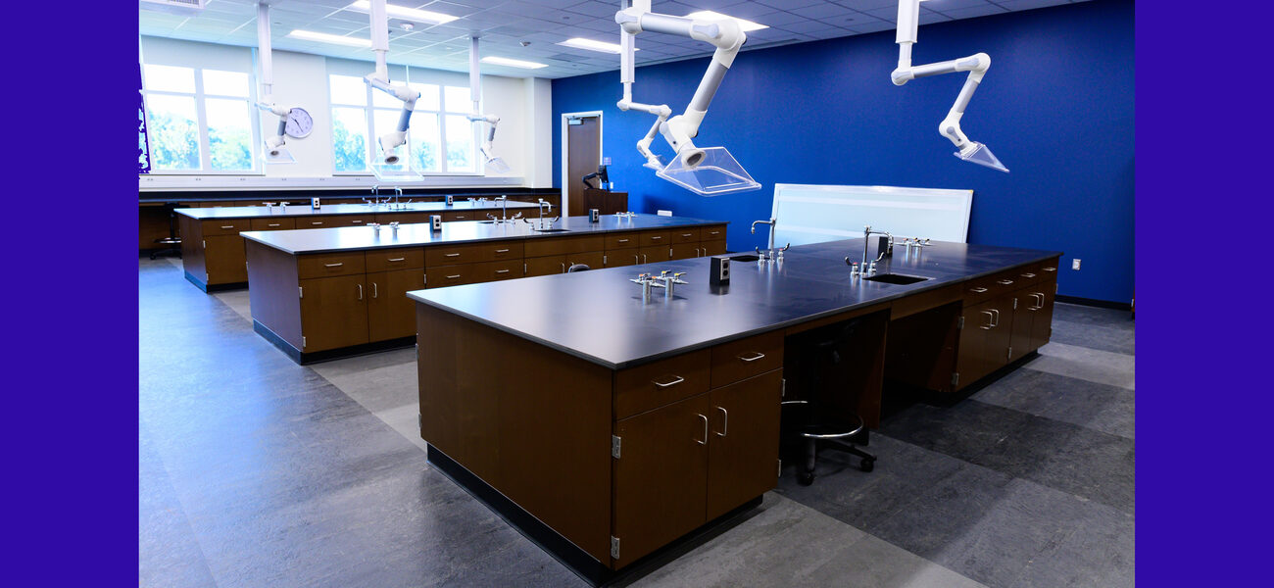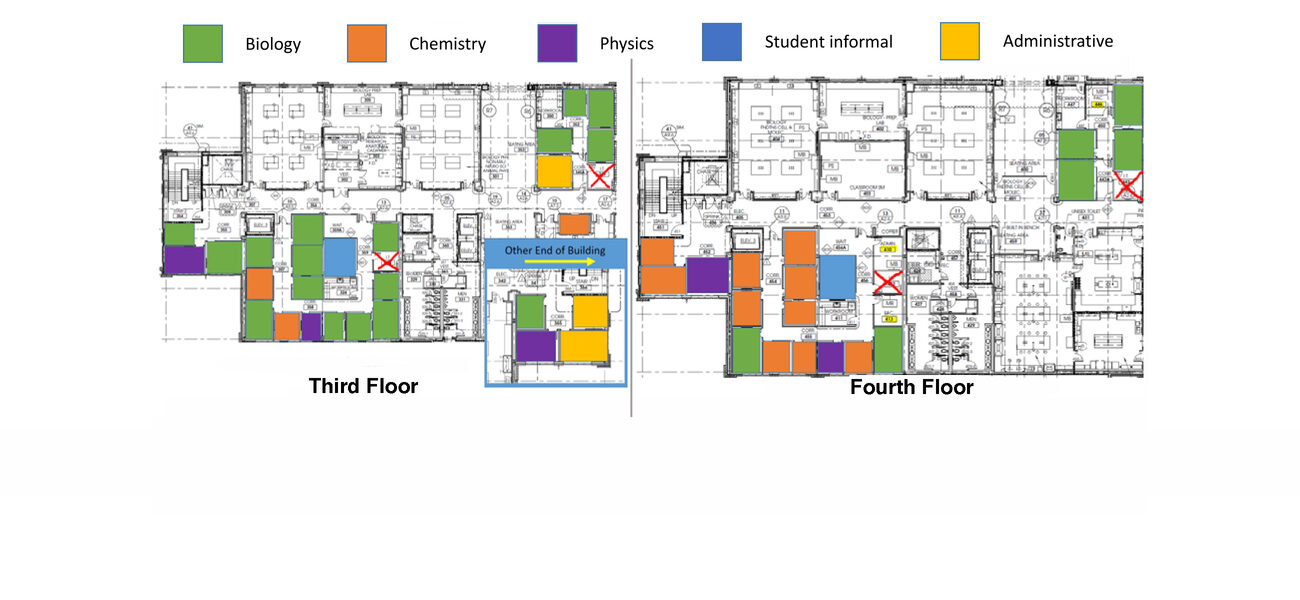Construction of the $65 million Wanek School of Natural Sciences at High Point University (HPU) in North Carolina is part of a campus transformation that began in 2005. The 127,417-sf Wanek building, which opened in August 2019 to house the biology, chemistry, and physics departments, is helping HPU meet the demand for more space to accommodate an increasing number of students and faculty.
Between 2005 and 2018, the number of undergraduate students grew from approximately 1,450 to 5,200, and the full-time faculty increased from 108 to 316. The campus has expanded from 92 acres to 460 and from 22 buildings to 112, resulting in a square footage increase from 650,000 to 3.5 million, with 70 percent of all buildings being constructed in the last 12 years. HPU’s operating budget has climbed 663 percent, from $38 million to $290 million, and the university’s economic impact in the region has jumped from about $160 million to more than $500 million.
“The university hired Nido Qubein as the new president in 2005 and has been on a rocket ship since then,” says Brian Augustine, professor and chair of the chemistry department. “We are not a major research university, but undergraduate research is an important part of our projects. We’ve been pushing over $1 million in grant applications, and the faculty are starting to receive more grants.”
As the numbers have increased, so has the need to offer high-quality facilities to support growing undergraduate programs, research initiatives, and new graduate programs in pharmacy, health sciences, and physicians’ assistant studies. Wanek is the latest addition to the university’s growing list of new facilities, with design features intended to meet the changing and extensive needs of users, and to offer the proper spaces and innovative amenities to attract top students and faculty.
Interdisciplinarity as a Guiding Principle
The Wanek building, rich with interdisciplinary spaces for faculty and students, is designed to disrupt the siloed approach of the outmoded facilities it replaces. The previous biology, chemistry, and physics buildings were outdated, with each discipline located on a separate floor, making interdisciplinary interaction rare.
The university assigned faculty space at Wanek in a way that ensures the four suites of offices are interdisciplinary. A schematic illustration highlighting available offices was distributed to all faculty for consideration, along with a list of faculty ordered by tenure track, rank, and years of service at that rank. The person ranked in the first position chose his or her office first and then tagged the next person on the list to choose theirs.
“As they chose their office space, they listed the office number they selected next to their name, crossed it off the list, tagged the next person in line, and it went very quickly and pretty peacefully,” recalls Angela Bauer, dean of the Wanek School. “It was impressive how on-board faculty were with our interdisciplinary approach to assigning space. They chose offices based on the amount of space, or availability of a window, rather than being near their disciplinary colleagues. We anticipate the interdisciplinary office assignments will facilitate conversations about innovative course development and research collaborations.”
It was imperative for the new building to support such collaboration, so HPU planners began the design process by looking at the faculty’s research programs to determine overlap, where disciplines could share spaces and resources. It was determined that many faculty members in the subdisciplines of biochemistry and molecular biology are using similar techniques and can share space.
“We came up with a 3,500-sf open lab concept, where faculty and students have both assigned and shared spaces,” says Bauer. “There are 12 islands of assigned bench space located in the center of this large lab, but the emphasis is on the shared space located on the outer perimeter of the lab.”
In the biochemistry and molecular biology lab, that perimeter space contains shared equipment, such as gel documentation systems and polymerase chain reaction machines. The layout exemplifies an efficient use of space and resources in an environment where it is not necessary for everyone to have individual labs and dedicated equipment.
“It accurately reflects for students how science is conducted in the present day, as we are working in an interdisciplinary fashion,” says Bauer. “We anticipate that this approach will emphasize to them the interdependence of our disciplines within the natural sciences.”
This particular lab is strategically located near other research spaces, autoclave rooms, a microscopy facility, and teaching labs, creating a seamless flow between teaching and research, so students can move from the teaching labs into this space as they work on their inquiry-based research projects. A nearby 730-sf cell culture facility with five biosafety cabinets is used by faculty from a variety of disciplines using animal and human cell lines in their research.
Wanek also features a 4,300-sf advanced interdisciplinary maker space, open to faculty and students with appropriate training to use the instrumentation. The space—which includes a CNC, lathe, laser cutter, and multiple 3D printers—has sliding doors that open into an adjacent undergraduate research lab.
Another interdisciplinary research space, located across the hall from the maker space, is the biomaterials and imaging center, used primarily by chemistry and physics faculty. The space features three sensitive microscopes (electron, atomic force, and fluorescence), each housed on separate slabs for vibration isolation. As part of the building’s “wow” factor, large hallway screens display live images from the microscopes, and archived images are used when live research is not under way.
Informal Spaces Benefit Students
When HPU leaders saw how many students enjoyed the informal, collaborative spaces in other relatively new buildings on campus, they ensured the Wanek School of Natural Sciences featured similar gathering spots. Approximately 19 percent of Wanek’s total square footage consists of informal spaces, and the number increases to 32 percent with the lobby, which is 75 feet in diameter.
The main lobby provides a three-story grand entrance that rises 50 feet and offers an ideal approach for tour guides to present the building’s features to prospective students and community members. The lobby flows into an entrance hallway, which has an introductory physics lab on one side and a microbiology lab on the other. The labs, which are transparent with glass walls, are the “wow” labs worthy of being featured on HPU tours. The labs are clean and bustling with activity, putting science on display and piquing the curiosity of prospective students.
“Like the vast majority of our other lab courses, these labs will be steeped in scientific inquiry,” says Augustine. “Thus, the activity observed will consist of students who are not simply carrying out ‘cookbook’ lab projects, but actually working in small groups to design and conduct experiments to test their novel hypotheses. What visitors will observe is our students actually being scientists.”
The Wanek building contains a ground floor, lobby floor, and two additional floors with offices, classrooms, labs, and social spaces. The ground floor features informal spaces and work areas, including the physics undergraduate research laboratory (PURL), which is adjacent to the maker space and accessible 24/7. The advanced physics lab and the physics shop both open into the PURL, so students can easily use the space and equipment in all three areas. PURL can be configured into a large space of more than 52 by 31 feet if it is opened to include the physics lab and shop.
Across the hall from PURL is a 1,400-sf shared community room with comfortable, flexible seating and portable whiteboards. A tutoring center, comprised of multiple rooms to accommodate from two to eight students, is open around the clock. Rooms for individual study also are available.
“We have included many spaces, besides classrooms and labs, for our students to gather and work informally in our new facility,” says Bauer. “We know that providing them with the opportunity to connect and network with other like-minded students helps them develop a strong professional identity and to develop confidence in their ability to think like scientists and to be scientists.”
Supporting Experiential Learning
The design of the Wanek building also was guided by HPU’s emphasis on experiential learning to actively engage students in their classwork and undergraduate research. HPU offers more than 200 credits of undergraduate research per year.
“We have worked hard to hire faculty who can create active research programs successfully with undergraduate students,” says Bauer. “We know these experiences are important to deepen their learning within their discipline and to enhance their professional outcomes in the workplace.”
It is essential for the building to accommodate interactive learning for those majoring in the sciences, but also non-majors who are required to complete one natural sciences general education course in order to graduate. The 6,000-sf Culp Planetarium—which features a 50-foot tilted dome, a 4K projection screen, state-of-the-art surround sound system, and 125 specially designed seats—is a prime example of a space that supports experiential learning for all students.
Located at the end of the hallway on the lobby floor, the planetarium is used for classes not only in astronomy, but also earth sciences, human anatomy, and cell biology. Students can engage with the community by providing outreach programs for school groups. The addition of a piano in the planetarium, which is on the university’s wish list for the future, will transform the space into a performing arts center for other community events.
The introductory physics lab, capable of accommodating lecture and lab space for 36 students, is another example of an experiential learning area. Three research-grade force plates are integrated into the floor at the front of the room, allowing students to incorporate biomechanics experiments into their lab work. Students can walk, run, or jump on the force plates and then measure the dynamic nature of friction and force of their actions.
A SCALE-UP lab, with flexible classroom seating that can be arranged into a traditional lecture format or used for smaller groups, is available for science majors and non-majors as another opportunity to actively engage students in learning.
The commitment to hands-on, experiential learning generated several features not often found in an undergraduate program:
- 220-sf cadaver lab, which will expose students to advanced human anatomy courses prior to their graduate gross anatomy studies; contains space for two cadaver tables hooded with exhaust chambers; equipped with ceiling‐mounted cameras that project images to TV screens for use during instruction
- 120-sf insectary designed for a wide range of entomological research; equipped with housing chambers with programmable light, temperature, and humidity; stainless steel benchtops; sterile hood to allow for clean handling; and high‐speed cameras allow for recording/quantifying of behavior
- a zebra fish facility
- a vertebrate animal care facility, which features a custom-designed room for hibernation studies
“There were three principles that guided the design of our building,” says Bauer. “We first focused on interdisciplinarity, and that’s reflected in our research and our teaching spaces, so that students can get a feel for how science is conducted in the real world. Then, we added a lot of informal spaces because those are critically important to give students a sense of community within their programming and to enhance their professional identity. Lastly, we have a strong emphasis on experiential learning to deepen student learning and improve professional outcomes. All of this is reflected in the design of the Wanek School of Natural Sciences.”
By Tracy Carbasho
