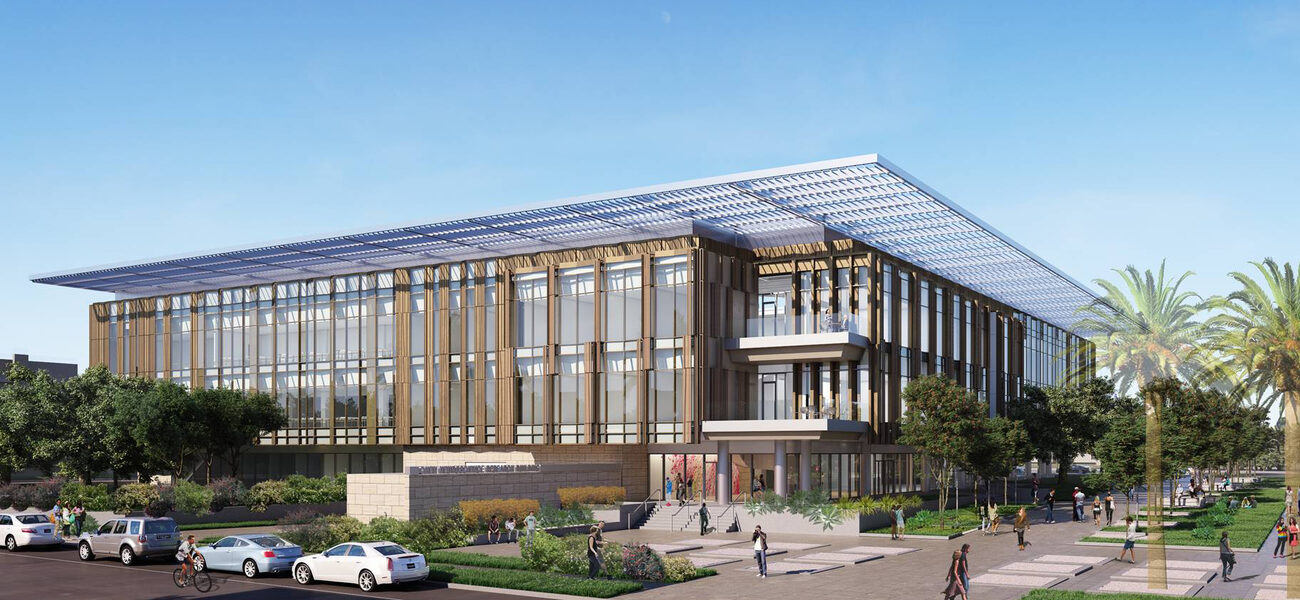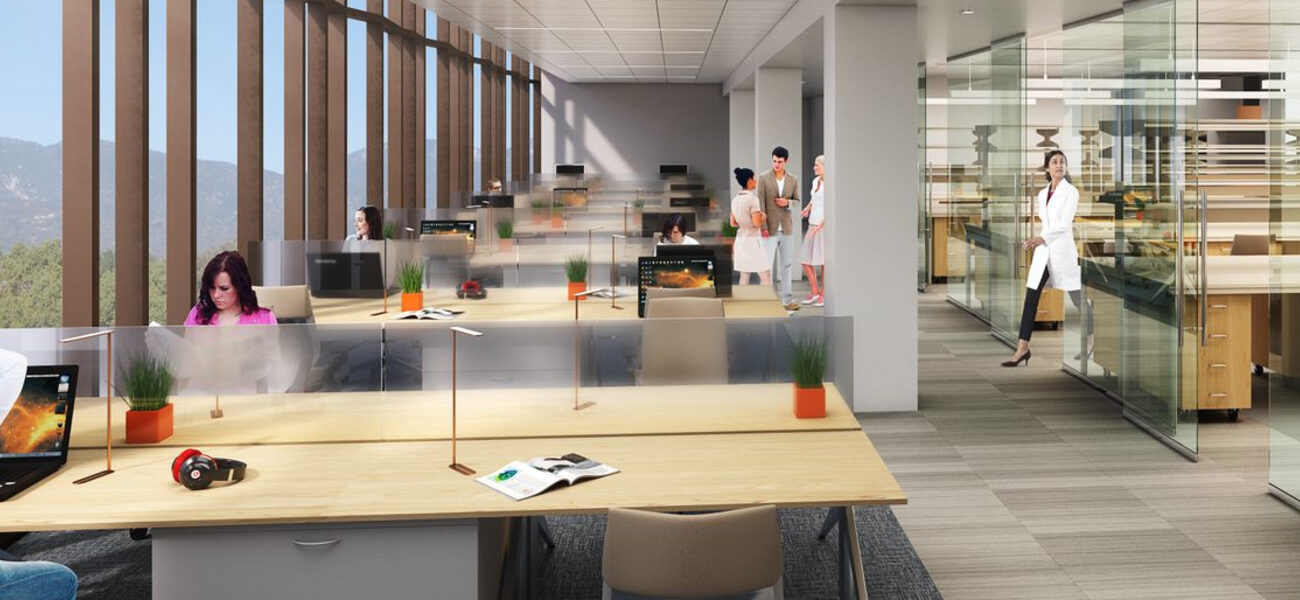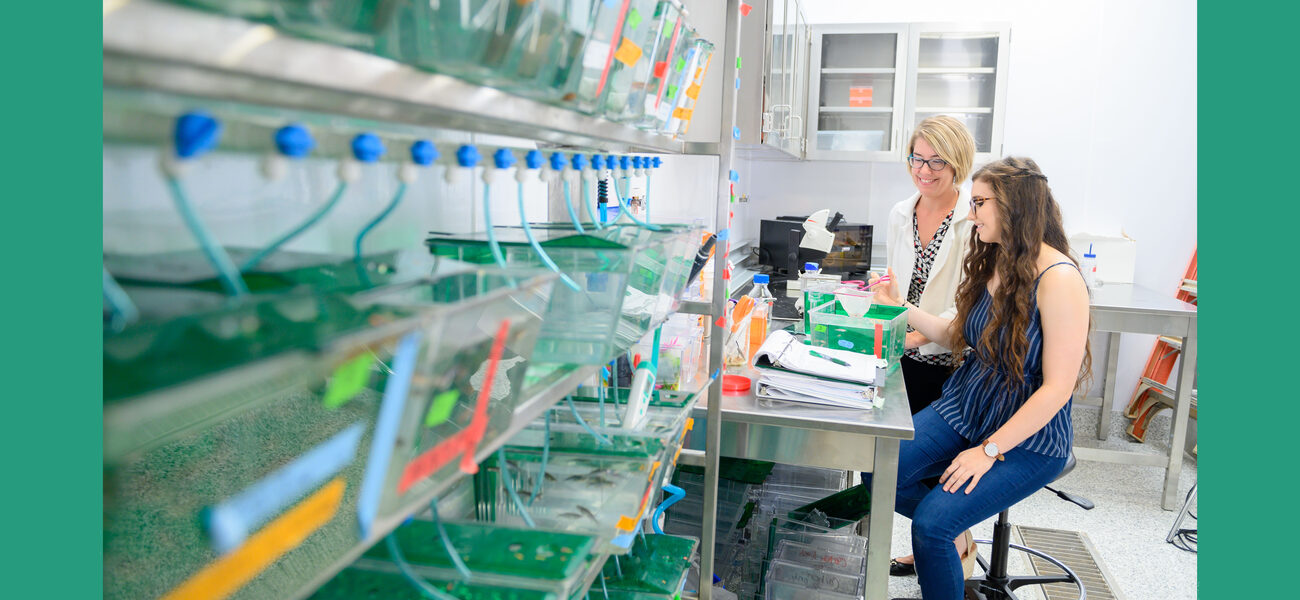Research into the causes of and potential treatments for neurodegenerative diseases has always been inherently multidisciplinary, combining basic sciences with numerous medical specialties. At the same time, neuroscience research requires a variety of targeted specialized spaces. Facilities that support that research, therefore, must be designed to accommodate both the interdisciplinary and the specialized. “As we approach these projects, we need to have a completely open mindset and expect the unexpected,” says Alex Munoz, SmithGroup princpal and senior lab planner. “The facilities must be designed with flexible standards that are both highly specialized for current research and capable of being relevant in the future.”
While every neuroscience facility has unique features and requirements, they share the goals of improved efficiency, enhanced productivity, and the ability to recruit and retain top talent. Achieving these goals requires a shift in the traditional design process and a keen understanding of user needs, says Munoz.
“For years, the industry has been using benchmarking to advise and design spaces based on previous experiences—the ‘do what your peers are doing’ approach,” he says. “But that design methodology does not work for neuroscience, due to its complexity. The best design approach is to listen to the researchers and understand the way they work. Once we understand the requirements of each of the disciplines, then we can discover trends and find commonalities to create shared support and maximize efficiencies.”
“One common denominator is an increase in the use of more dry labs, data, and imaging, as well as a need for specialized suites and flexible spaces,” adds Sandro Bressi, SmithGroup principal and science and technology studio leader. “Today’s neuroscience facilities must create proper adjacencies, spark collaboration, and provide the best environment for building occupants and multiple species of research subjects.”
Interdisciplinary, Yet Specialized
Neurological and psychiatric disorders—such as Alzheimer’s, Parkinson’s, autism, and depression—exact a tremendous toll on individuals, families, and society. And, despite the many recent advances in neuroscience, the underlying causes of most neurological conditions remain largely unresolved. The incidence of some is even on the rise: In the United States, deaths from Alzheimer’s disease have increased 123 percent since 2000. One in three seniors dies with Alzheimer’s or another form of dementia.
The acute need for breakthroughs in the cause and treatment of neurodegenerative disease has led to a surge in funding for facilities for brain research. Since 2010, the growing prevalence of neurological disorders has generated increased funding from the National Institutes of Health and considerable philanthropic donations to meet the growing demand for additional neuroscience research facilities.
Since its infancy in the 1950s, brain studies brought together teams of scientists in biology, chemistry, physics, and math. Rather than conducting research within the confines of their individual disciplines, they realized the advantages of cross-fertilizing their knowledge. Today, interdisciplinary neuroscience research also recognizes the value of focusing on topics—genomics, imaging, or pharmacology, for example—in the search for new ways to treat and prevent brain disorders.
While “breaking down silos” has proven to be an effective trend throughout the research community, the delicate nature of neuroscience still demands distinct hubs for behavioral testing rooms, certain wet and dry labs, and other critical environments, notes Munoz. “Specialized spaces remain vital in neuroscience research. But they’ve traditionally been dispersed throughout different levels of a building, or even different buildings, which has resulted in inefficiencies and loss of productivity,” he explains. “By rethinking and reorganizing these individual research hubs, researchers can work more efficiently and effectively—with the ultimate goal of expediting research and improving quality of life.”
The California Institute of Technology (Caltech) exemplifies this trend with its Chen Neuroscience Research Building (CNRB), slated to open this year. The CNRB’s adaptable design includes infrastructure to convert specialized labs back to wet labs when needed. Suites are designed with a framework of generalized features that can be modified into behavioral, microscopy, gnotobiotic, and other specialized spaces as needed.
Accommodating fluid design can present some unique challenges. Behavioral testing rooms, for example, must meet the new NIH requirement of STC 58. Currently, no door and frame assembly meets this sound transmission classification criteria, so an 8-inch door assembly would have to be used, creating additional design challenges. SmithGroup addressed the issue on the Caltech project by creating anteroom buffer zones to mitigate noise.
Another specialized suite consideration is whether to use freezer farms or central sample storage (CSS). Freezer farms are typically banks of freezers used for archival sample storage in dedicated rooms. “There are two very different opinions on whether CSS is more sustainable, and whether there are storage capacity limitations,” says Munoz. “There also is the issue of who owns the research. This is a topic of possible contention, which is why many academic institutions have had pushback from principal investigators threatening to leave if CSS units are used. We see more CSS units being used in the corporate or private sector than in academia.”
More general considerations include the features of stringent critical environments with rigid MEP requirements, sound transmission class (STC), electromagnetic interference (EMI), and vibration criteria that can be applied to different specialized suites.
Flexible, Multi-Species Vivaria
Despite industry predictions to the contrary, there is a rise in the need for multi-species vivaria. While other forms of research rely primarily on rodents and zebrafish, the complexities of the brain demand different animal models to provide a range of research opportunities. The challenge is how to design a vivarium that efficiently locates holding rooms, procedure rooms, testing rooms, and research space, and that properly addresses the amount and type of space needed.
“The million-dollar question asked by clients is whether they are designing accordingly for the future,” says Munoz. “Many planners and design teams use metrics provided by the client; others use benchmarking data; and others use National Science Foundation data to influence the design. For many years, the industry has overdesigned research space to make it adaptable/flexible, and unfortunately, only 5 percent has ever been reconfigured over the lifecycle of the space.
“However, in neuroscience research, this change happens in a blink of an eye, from open lab concept to specialized suites,” he says. “What’s needed is a vivarium that can change with the flip of a switch, flexing barrier and non-barrier spaces, multiple species, or specialized suites.”
Rather than an open lab, laboratory floors are designed with human interaction space as a center hub, flanked by research wings. Each research wing has its own dedicated elevators, so researchers are not bringing animals through the human hub. “One of the things we wanted to do was to separate the researchers from the actual research,” explains Munoz.
Another early design consideration is the ergonomics of the vivarium equipment. For example, if individually vented cages are designed at their typical 7-foot height, the top and bottom racks are not usable because of the bending and stretching limitations and undue stress put on users. Additionally, this reduction in usable racks can dramatically reduce overall census goals if not considered in the early stages of programming.
Healthier and Higher Performance Inside and Out
Naturally, neuroscientists prioritize a healthy and high-performing facility, understanding the clear link between a work environment and cognitive wellness. Neuroscientists are increasingly more involved in the design of the facilities, providing input on everything from lighting control and building layout, to construction materials and the variety of necessary spaces. This human-centered approach to design aligns itself with the burgeoning amount of scientific discovery related to the brain, which can be immediately implemented in architecture.
“We’re designing high-performance, sustainable buildings with new metrics,” says Bressi. “When we improve indoor air quality, comfort, ventilation, natural lighting, acoustics, and temperature control, we see clear correlations with productivity, wellness, engagement, recruitment and retention.”
The Chen building considers the human experience in its design. Historically, basements and sub-basements have housed vivaria, optics labs, laser labs, behavioral suites, and other critical environments in neuroscience. Now designers are finding ways to move these sensitive functions to other areas, so researchers are no longer confined to dark basements. In the Chen building, even the first floor features an outside sunken garden to offer views to nature, and window wells bring daylight into laboratories.
“Lab spaces may need to change, but the quality of space designed for people will not,” says Munoz. “Labs are designed so they can easily be reconfigured as the research evolves, but the quality of the collaboration, social, and circulation spaces are permanent. Together, it adds up to a comfortable, stimulating, and attractive work environment.”
| Organization | Project Role |
|---|---|
|
SmithGroup
|
Architect
|


