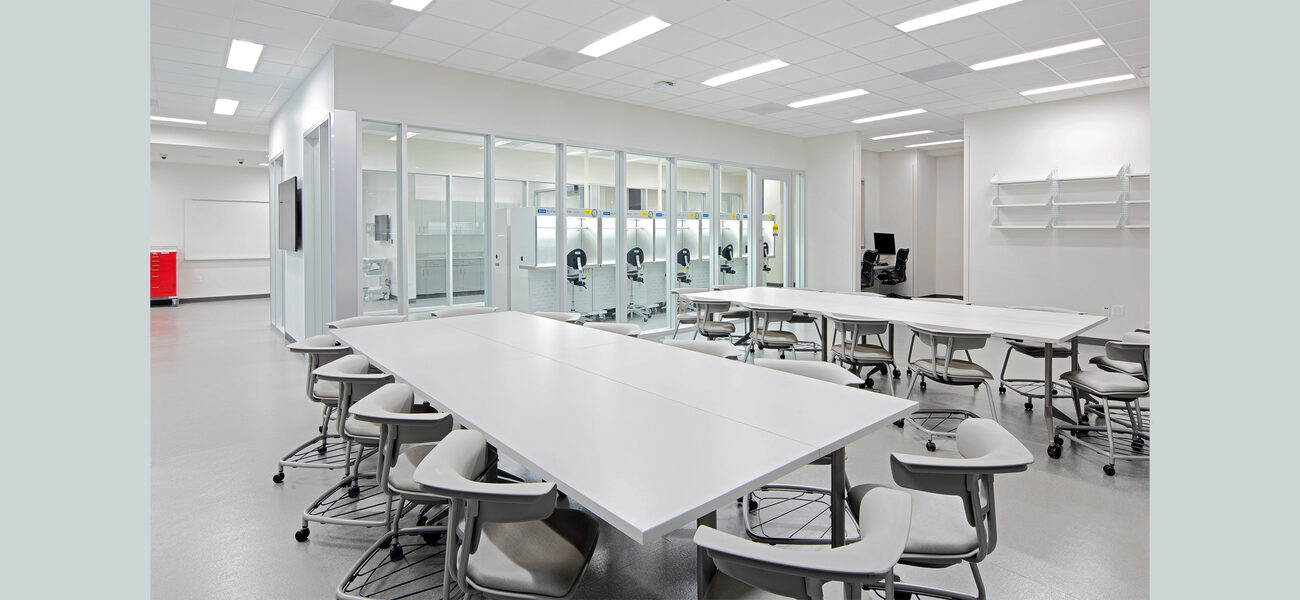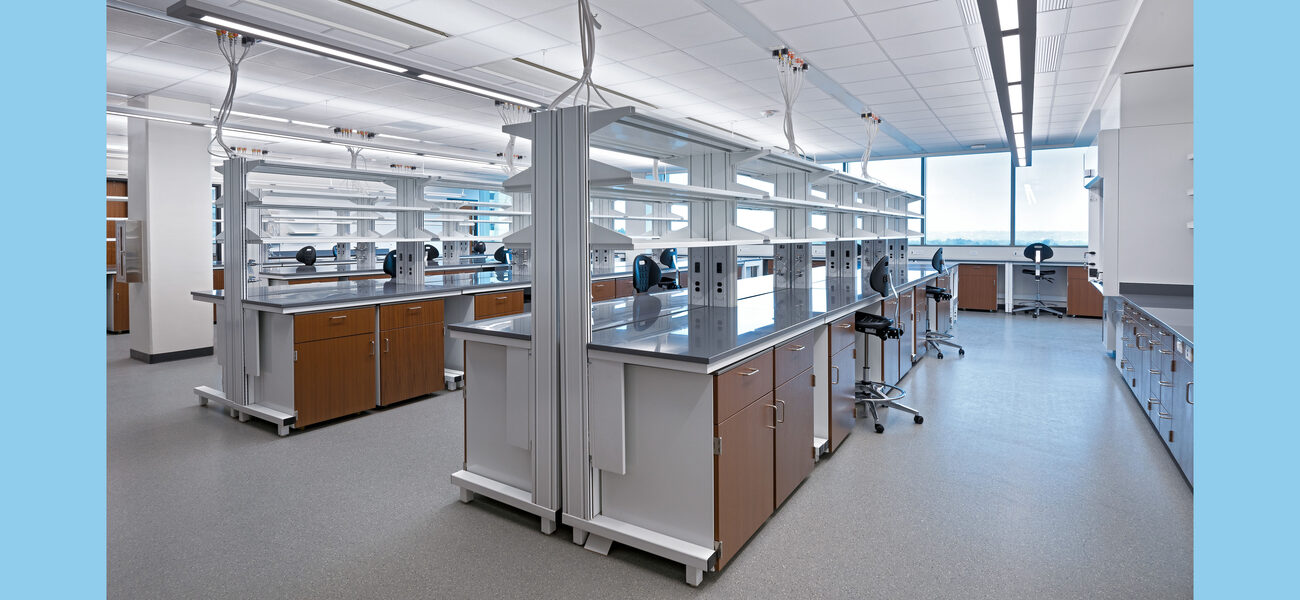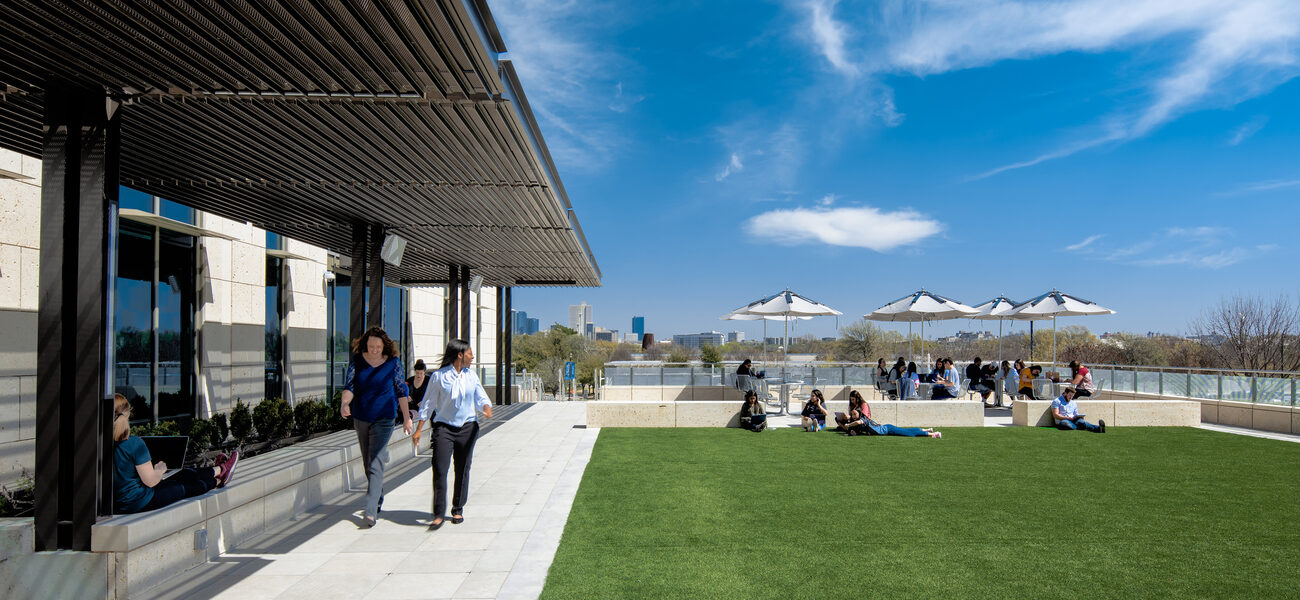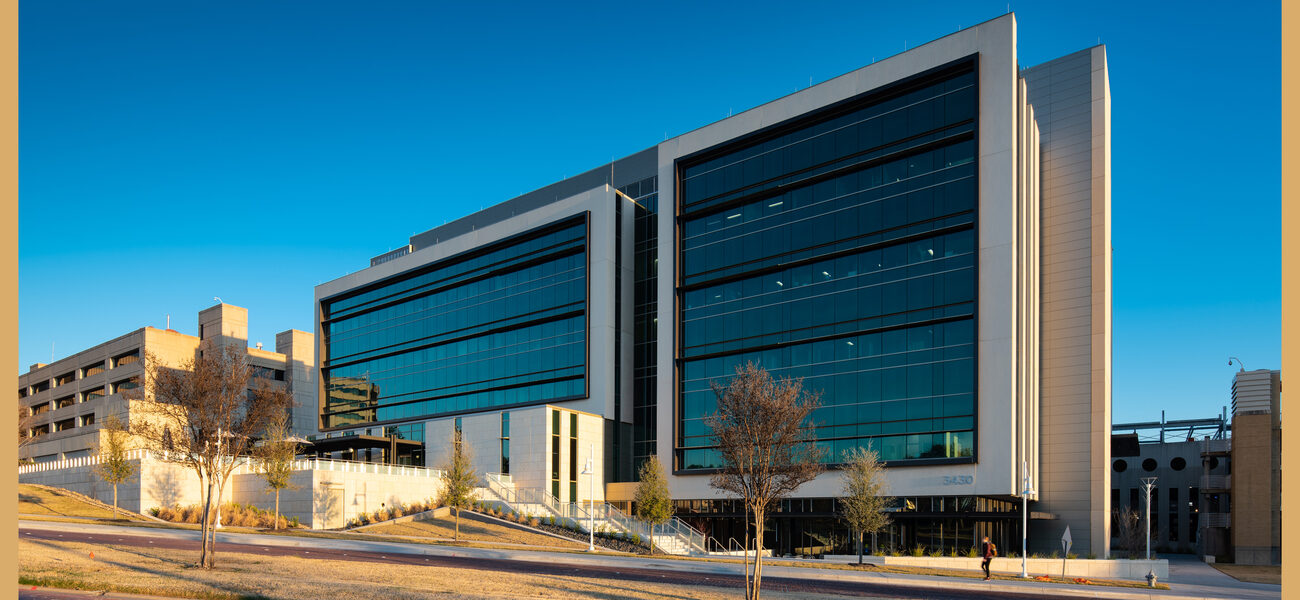Change is inevitable over the life of a research facility, but modular design and careful attention to utilities—for both adaptability and flexibility—can minimize disruptions and future-proof infrastructure. Enrollment growth at major research institutions is outpacing available space to support the research activities. In addition, programs and buildings are now more technically complex than those built decades ago, with unique requirements, such as animal facilities, cage-washing capability, greenhouse space, and open laboratories. “We are not designing every single space, every single outlet, for a single investigator,” says Timothy Reynolds, a principal with TreanorHL Science & Technology. “We are designing it for investigators that are going to be here 25 years from now. We don’t want to go down the road to find that the facilities that we design today, that are still in operation in 50 years, can’t be modified.” These principles are even more important now, given the challenges university faculty members, staff, and students face in the current pandemic. The use of modular planning, moveable furniture systems and laboratory casework, and flexible infrastructure can allow for the rapid changes called for today. A space in one of TreanorHL’s recent facilities, for example, has been converted to a sterile compounding lab to produce a solution for COVID-19 testing.
Flexible vs. Adaptable
It’s important to ask questions up front about what researchers need now and also what they might need later, and to make a distinction between flexibility and adaptability. “For us, flexibility is about planning facilities that can change fairly quickly. Adaptability is about planning facilities that can evolve to support the inevitable changes that happen in the lifetime of a project, without dramatically impacting the building,” says Reynolds. An example of flexibility is using mobile casework to make it easier to change lab space and bring in large, floor-mounted equipment.
Adaptability accommodates changes that are less predictable. In terms of building design, this means leaving room for unique space: if 95 percent of the infrastructure is standard, there can be a 5 or 10 percent allowance for future specialized research space. For instance, if a lab does not currently need vacuum or compressed air, but the surrounding rooms do, it’s good practice to build in these capabilities. In addition, using individual vacuum pumps in labs, rather than a centralized system, may offer more options down the road.
Modular planning is the foundation of adaptable design, and module widths should be project-specific. Whatever module width is selected, the length should be a multiple of that width, to achieve maximum flexibility in layout. “We use the modules to start building, very early on, the idea of how rooms may go together, a four-module lab or a four-module classroom or a four-module office suite. We start building with these components, and it helps us plan for the distribution of infrastructure systems,” says Reynolds.
For example, a TreanorHL project for the University of Missouri’s College of Engineering used multi-directional modules to lay out furniture and equipment in either direction for maximum flexibility. This type of modular design is a good choice when the building’s end use is not defined. “This allowed us to talk to our mechanical and electrical engineers about how we were going to support, from an infrastructure standpoint, any change that could be required over the long term. That is why we do modular planning,” says Reynolds.
Adaptable Design in Action
The University of North Texas Health Science Center (UNTHSC) Interdisciplinary Research and Education Building (IREB) in Fort Worth is a case study in adaptable design. The original project—a new, five-story, 172,000-gsf facility to support the School of Pharmacy and several research institutes—was planned for completion in November 2018. But in early 2017, seven months into construction, the University decided to locate a new clinical training and education program for the School of Medicine on two floors of the new building.
Ultimately, about 60,000 gsf of the original design changed. The original space allocation for the entire building was 42 percent wet lab, 23 percent office space, 10 percent vivarium, 14 percent classroom, and 6 percent instructional lab. The redesign has 15 percent wet lab, 36 percent office space, 9 percent vivarium, 18 percent classroom, and 15 percent instructional lab. Despite significant changes, the UNTHSC facility opened on schedule. “We did not issue a stop work order. There was no way they could stop construction. We had to shift priorities in terms of where the contractor was working,” says Patrick Jones, also a principal with TreanorHL.
The UNTHSC IREB, located near a world-renowned arts district, offers many public spaces. On the first floor, the Health Innovations Lab offers community programs around cooking, holistic health, and nutrition; a café; and an outdoor terrace with a medicinal garden and informal seating. The space is accessible to students in all six colleges and schools within the Health Science Center. All the classrooms are set up for active learning, and there is plenty of dedicated space inside and outside the building for quiet study and small student gatherings, which was a critical need. “The building ended up being flexible and adaptable, and maybe moreso than we expected,” says Reynolds. “It has interdisciplinary research, experiential learning, hands-on learning, team-based learning. There’s a focus on the wellness of the occupants, and on being good neighbors and inviting the community in to use the facility. We are talking about adaptability of a building, but in some ways, the building also has to adapt the campus to the neighborhood and the overall fabric of the city.”
On the second floor, directly above the Health Innovations Lab, a Patient Safety Laboratory provides pharmacy and clinical skills instruction. In May, the lab was tasked with making tens of thousands of vials of viral transport medium, a solution employed to preserve the swabs used in COVID-19 testing. This level of the facility also has several active learning classrooms.
Floors three and four are the School of Medicine modified floors, which include classrooms, clinical training, and administrative spaces. The fifth floor, set up as half research lab and half faculty office suites, is essentially two open laboratory neighborhoods surrounded by support space, which provides the option to change the space in the future as program needs change.
At the building’s southwest corner, the vivarium is tucked beneath the main plaza and capped by a green roof that is part of an outdoor terrace. It has a flexible, suite-based design. The sterilizers for the facility are at the entry to the suites and support either pass-through sterilization or single-side use. “It doesn’t matter whether the suites are barrier, bio-containment, or whatever they want to use it for,” says Reynolds. “They can change because of how the sterilization and pressurization changeability is set up.”
The air handling design for the wet labs was originally planned for once-through air and exhaust capability. The shift to clinical and office space required conversion to recirculating air. “It was a challenge, because even though we changed the floor to a completely different use, we wanted to maintain the infrastructure capability to convert it all back to wet labs when the School of Medicine grows beyond those floors and into another building,” says Jones.
The building is planned around a module measuring 10 feet, 8 inches wide by 32 feet long. “If you select the right module, it can work for all the spaces in the facility, not just for laboratories. It really aids in flexibility and adaptability in terms of looking at future capabilities,” says Reynolds. The floor-to-floor height varies throughout the building. The basement to the first floor is 18 feet, with 20 feet on the main floor, and 16 feet elsewhere, except for the vivarium, which has additional height to support infrastructure and maintenance. “In a research building that needs to accommodate future change, the 16-foot height was the most sustainable way to approach design for the lifetime of the building,” says Jones. “We set the floor-to-floor heights to create adaptability, with space above ceilings to service equipment easily, and room for distribution systems and utilities. If you short yourself from the start, it becomes difficult to modify in the future, and may be a challenge to maintain systems.” While varied floor-to-floor heights may be challenging for facility maintenance, the concept can work well if maintenance staff participate during programming, conceptual design, schematic design, and design development.
“There was no way we could have used these adaptive strategies and implemented them to keep the project on time without a true team from the owner, the owner’s representative, our whole design team, and the contractor and all their subs. From day one, we were lucky that everyone believed in the bigger picture of what we were doing versus individual goals,” says Jones.
By Mary Beth Rohde



