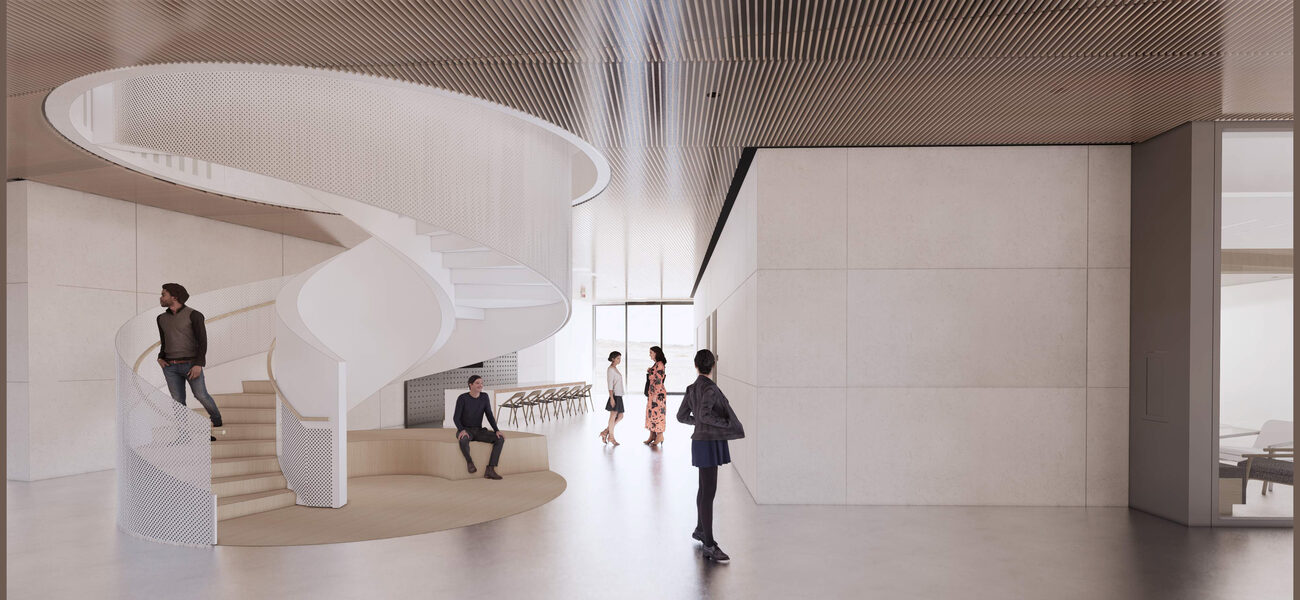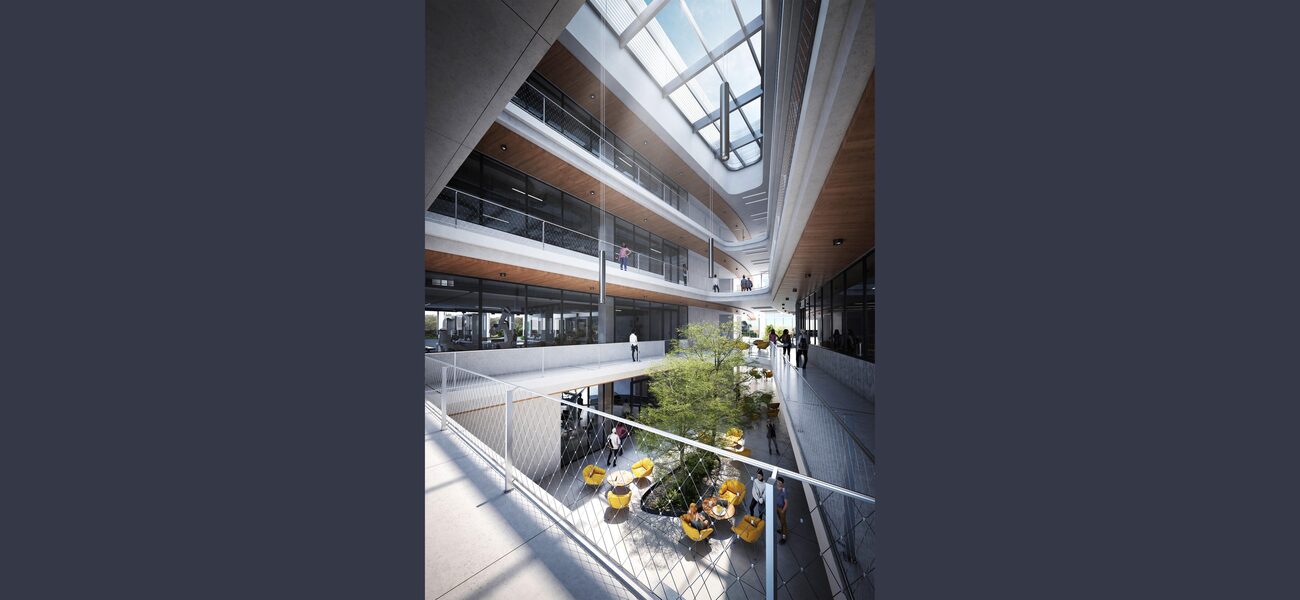The University of California San Diego’s Jacobs School of Engineering just opened Franklin Antonio Hall, a 187,000-gsf LEED platinum building that contains 13 collaborative laboratories, two 100-seat active learning classrooms, faculty offices, a 250-seat learning innovation studio, and a 2,000-gsf café. The “collaboratory” concept informs tenant selection, group adjacency planning, and space customization processes, with an eye toward fostering collaboration between different fields of research and industry partners. Cross-discipline, faculty-led research groups will share collaboratory spaces and focus on real-world issues, such as renewable energy technologies, smart cities and smart transportation, wearable and robotics innovations, real-time data analysis and decision making, digital privacy and security, nanotechnology, and precision medicine. The building design and construction process was also highly collaborative, utilizing an integrated CM/GC approach that brought together all players to form a cohesive team.
Jacobs School of Engineering is the largest engineering school on the West Coast, serving more than 9,500 undergraduate, masters, and Ph.D. students across six departments. It has ranked in the top 10 among the nation’s top engineering schools for the past three years, according to the 2021 U.S. News & World Report. In fiscal year 2020, the school had $222.5 million in research expenditures. Both research and connecting with industry are important components of the school’s offerings, and Franklin Antonio Hall was designed and built with this in mind, particularly as the school has grown.
“Enrollment has increased dramatically in the last four years,” says Mark Rowland, principal architect/program manager for UC San Diego’s Capital Program Management. “Its last building was completed over a decade ago, so the department was in need of a major addition to their program.”
Named for principal funder Franklin Antonio, co-founder of Qualcomm, the new building features 13 collaboratories housing a variety of research groups, allowing for interaction between disciplines. Both small (approximately 5,000 gsf) and larger collaboratories (approximately 10,000 gsf) include flexible lab space, staff and graduate student work areas, faculty offices, and informal collaboration zones, such as meeting and conference areas. The building will also house the school’s Institute for the Global Entrepreneur, which connects students and researchers with industry leaders and helps them bring innovative solutions to the marketplace.
During the project’s preliminary design phase, Rowland and his team discovered that there was little continuity among potential building users’ lab needs. That led them to create a kit of parts, a “starter kit” that would provide the basics and let users customize their labs from there. Each collabatory comes equipped with mobile casework and lab tables, ceiling service panels with power and data connections, lab sinks, emergency showers, and a baseline single-pass HVAC system. Larger labs also have exhaust capacity for the installation of fume hoods to meet current and future research needs, and all furniture is modular, allowing variable configurations.
“We have all the necessary furniture and accessories, but it’s flexible enough so a researcher can come and rearrange the space without having to rearrange the utilities,” says Rowland. “We estimate that designing the labs in this manner costs considerably less than outfitting them later.”
Throughout the building, open spaces and glass allow research to be on display, giving visitors a glimpse into the engineering process. Labs, collaboration spaces, and conference rooms open to a four-story atrium, where a large spiral staircase provides a practical and sculptural solution to travel between floors. The building houses a café that offers additional casual meeting space and features an exterior terrace overlooking a natural preserve.
Antonio was keen to see this building reflect UCSD’s sustainability focus, and gaining LEED certification was a crucial goal for this project.
“We worked hard to reach LEED platinum certification, and we did it through practical design,” says Rowland. “We’re very proud of that, especially because it’s difficult to get LEED platinum certification, especially on a lab building.”
Outdoor sustainability features include exterior pervious surfaces and vegetation that reduce the heat island effect, improved stormwater quality, and provide a buffer to protect the sensitive habitat areas that surround the building. Native and drought-tolerant plants were chosen to reduce outdoor water usage, and the building includes a heat deflection wall to help protect it from fire risks—important in southern California.
Other sustainability features include:
- Building materials with recycled content, low-VOC emissions, and FSC- or PEFC-certified wood
- Photovoltaic panels located on the roof of the building for on-site renewable energy
- Expanded metering that provides usage loads for HVAC, lighting, plug loads, and equipment
- An energy dashboard that demonstrates solar generation and usage to building users and visitors
- A modular heat pump chiller that utilizes the campus chilled water loop to produce heating and domestic hot water
- LED fixtures, dimming controls, and occupancy sensors
- On-site EV charging stations
- Low flow fixtures to reduce water consumption by 40 percent
Non-potable reclaimed condensate water and an efficient irrigation system connected to the campus reclaimed water loop provides 100 percent of landscaping irrigation needs. Of particular importance on any building is adequate solar shading to reduce glare and heat gain. Vertical, perforated aluminum fins were designed for this purpose and are one of the building’s most striking features. In addition to shielding the building from both eastern and western light, the fins are angled to allow views of the nearby canyon.
The idea and design for the fins stemmed from a collaboration between principal designer Ryan Bussard of Perkins&Will, project general contractor McCarthy Building Companies, and Bellevue, Washington-based metal fabricator, Element.
“We always do solar mapping to determine what is needed and whether shading should be horizontal or vertical,” says Kay Kornovich, Perkins&Will managing director. “We came up with some design options and then worked with Element on the pattern and visual mockups. With the fabricator on board, we continued to tweak and refine the design to make the details crisp.”
In fact, this type of strong collaboration exemplifies how Rowland ran the project. An integrated construction manager/general contractor (iCM/GC) approach meant bringing in the general contractor during the programming stage—much earlier than for a traditional project, and mechanical, electrical, concrete, and curtainwall subcontractors were onboarded during the schematic design phase. From the beginning, Rowland focused on building a strong team and maintaining a collaborative atmosphere through open communication and team-building activities. Everyone had a say, including the Jacobs School of Engineering, Dean Albert P. Pisano, and Antonio, as well as project managers, supervisors, designers, contractors, and subcontractors.
Hiring professionals early in the project did increase pre-construction costs. And though Rowland notes people prefer to spend money on brick and mortar, not professional services, those up-front costs paid off. Working as a team during design allowed subcontractors to assist in decisions made by architects and engineers, which gave the team insight into what was possible within budget as well as the actual costs, since estimates came directly from companies that would ultimately perform the work. Rowland credits the project’s minimal cost overruns to this integrated process.
It wasn’t enough to bring professionals together, though. Rowland took special care to foster trust, camaraderie, and respect among team members. Those contracted to work on the project welcomed working in such a highly collaborative way.
“Mark set the team up to feel safe in that environment,” says Kornovich “Some project managers want to filter information that gets through to the team, but we had very little of that. No one was afraid to speak up or be critical of ideas, because we trusted each other. That’s what Mark made happen.”
Throughout the three-year project, the entire project team gathered once a month for “stand and deliver” meetings, during which anyone could ask questions, provide clarification as needed, or make suggestions for improvement. Open communication among all professionals working on the project allowed early identification of potential problems and helped inform the building’s design. Rowland also brought in outside architects, designers, and engineers for peer review sessions where they could offer their advice and insights on all aspects of the project.
“The key to our success can be attributed to developing true partnerships with all project stakeholders by listening to one another’s needs and considering them of equal importance to our own,” says Nathan Long, project director at McCarthy Building Companies. “By filtering all of our actions and decisions through this lens of true partnership, we quickly established a project culture centered around high levels of trust and teamwork.”
To further support cohesion and relationship-building, team members met with a facilitator every six months to discuss trust and respect and examine how each person defined and measured success. At the end of each session, attendees filled out an anonymous poll regarding their level of trust for fellow team members, ranging from 0 (none) to 10 (total respect).
“From the onset of this project, we hovered at the number 9 and stayed there throughout,” says Rowland. “That’s almost unheard of in a project of this size, and it carries through even today. As a result, we have developed long-lasting relationships and have all become great friends.”
Procuring furniture and audiovisual equipment posed a challenge due to supply chain issues, but the building faced few construction delays despite the pandemic, a result credited to the integrated CM/GC approach.
“The question is, will we use this process again? Most certainly we are going to do it again,” says Rowland. “I think this process will be utilized over and over in the future. In a project of this complexity and magnitude, this collaborative process is one way to ensure success”
By Amy Souza



