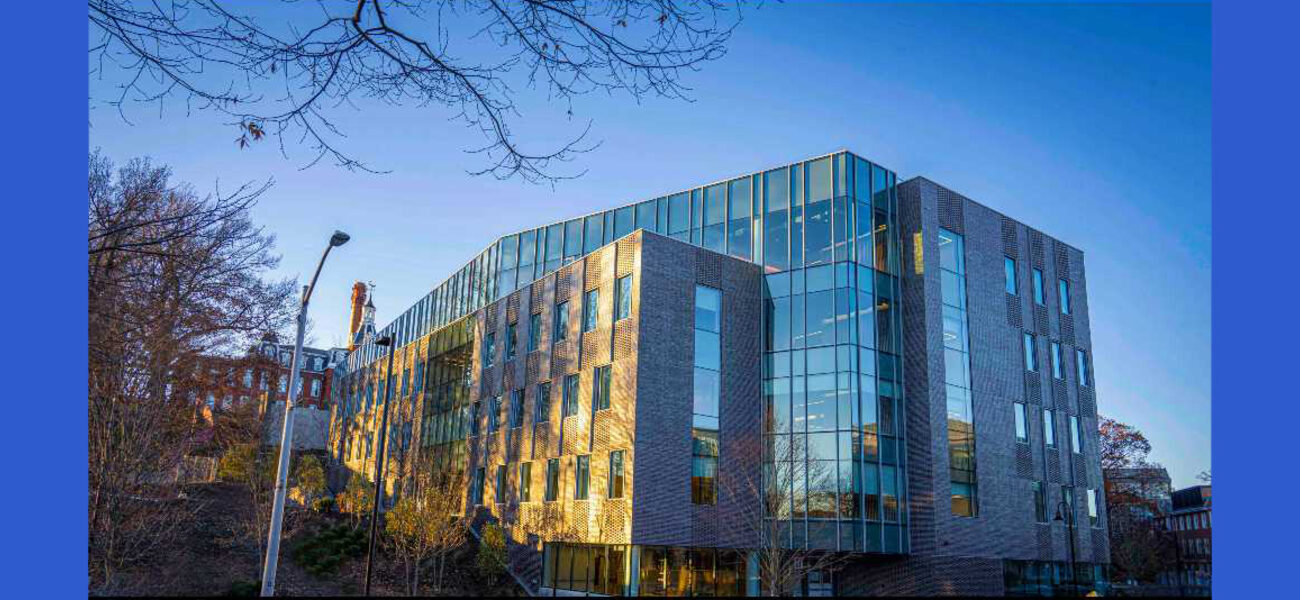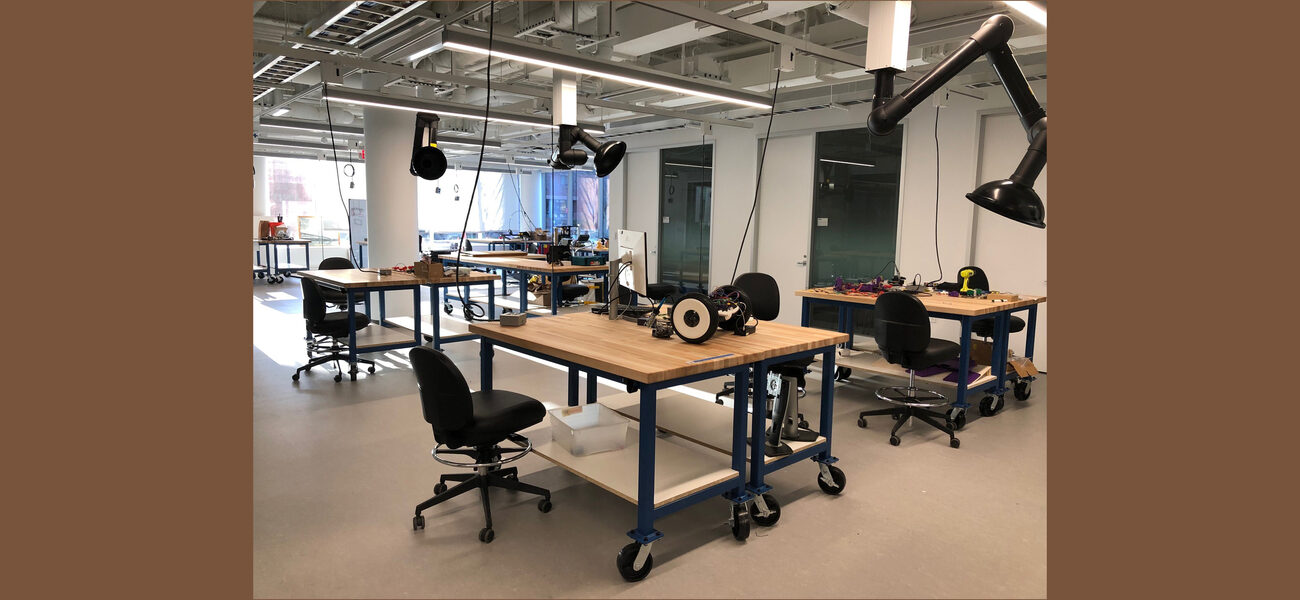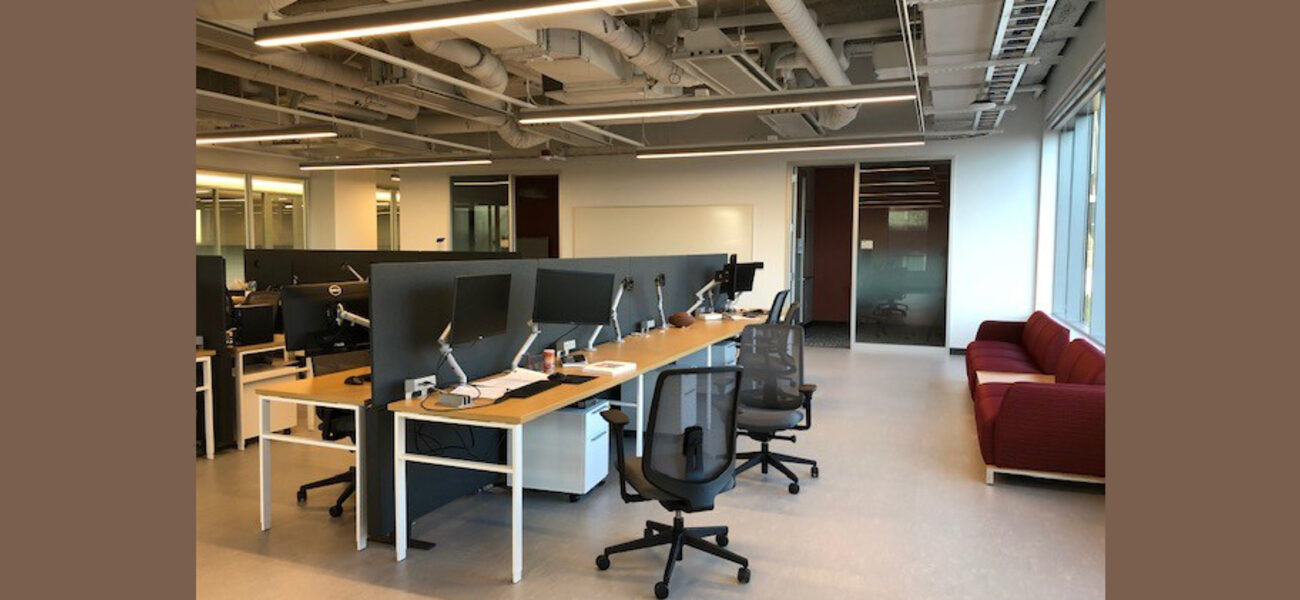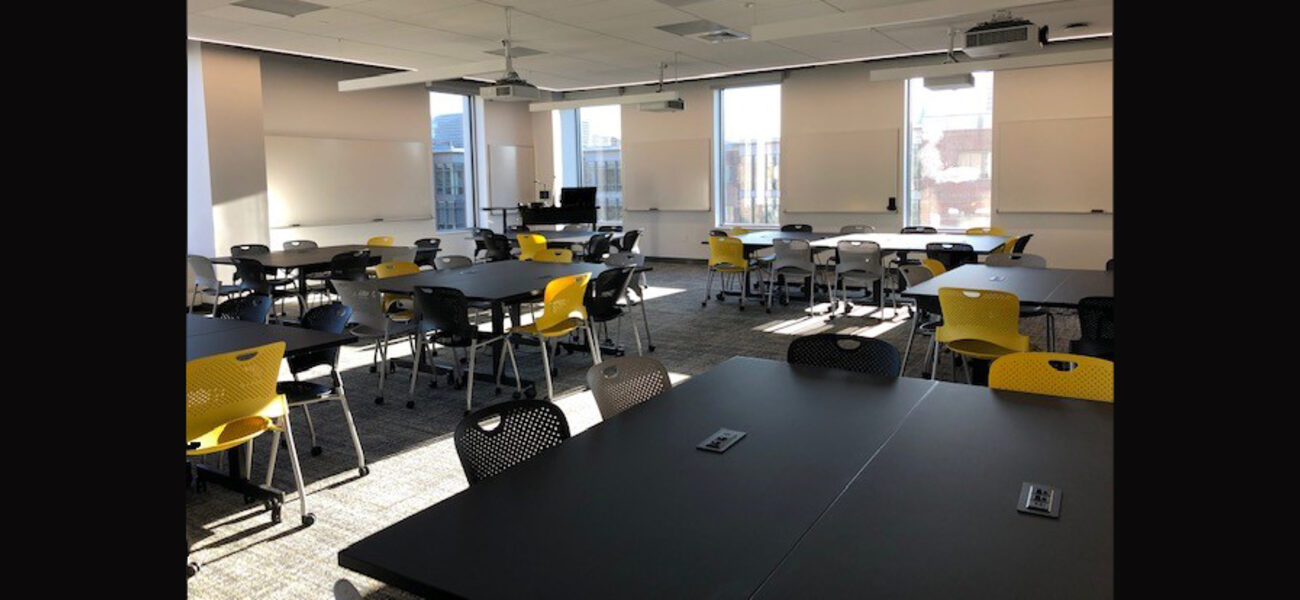Worcester Polytechnic Institute (WPI)’s new Unity Hall is an academic research building focused on computational-based technologies for the Fourth Industrial Revolution (4IR), including robotics, data science, bioinformatics, and computational biology. The five-story, 100,000-sf facility brings together previously dispersed programs to create a centralized location for the university’s Smart World research cluster. In addition to dedicated labs, offices, and meeting spaces, Unity Hall houses shared dry lab and support spaces designed to foster the advanced multidisciplinary collaboration that is the hallmark of 4IR technologies.
The Fourth Industrial Revolution refers to the exponential transformation of society and commerce as a result of converging breakthroughs in emerging fields such as robotics, biotechnology, materials science, energy storage, and quantum computing. 4IR is considered “the next industrial era” due to the unprecedented speed, scope, and impact of coming changes. This rapid merging of advanced technologies is expected to disrupt global systems of production, energy, industrial operation, transportation, healthcare, and governance. As a result, academic institutions are creating more interdisciplinary research facilities with flexible labs, robust data infrastructure, and active learning spaces that can help prepare STEM students for the unforeseen demands of the 4IR future.
“One of our challenges on this project was figuring out how to take these different programs that are embedded in traditional academic departments from all four of our schools across the campus and bring them together to do interdisciplinary work,” says Eric Beattie, vice president for campus planning and facility management at WPI.
To accomplish this, an emphasis was placed on designing flexible lab and collaboration spaces and redefining faculty office configurations in ways that diffuse traditional academic boundaries. The centrally located building, which opened in January of 2022, now provides lab, office, meeting, and support space for six cross-disciplinary programs that include: architectural engineering, bioinformatics and computational biology, data science, interactive media and game development, learning sciences and technologies, and robotics engineering.
“In addition to bringing together programs from different locations around campus, we also wanted to create a collaborative environment with a lot of flexibility for future growth and change, so that departmental boundaries can begin to blur as time goes on. We are doing that through the use of shared labs, equipment rooms, and collaboration spaces,” says Beattie.
Computational Sciences and Applications
The facility’s robotics and fabrication labs, located on the first floor to minimize vibration, feature moveable benches that can be reconfigured based on project need. Power is provided by an overhead duct system so that it can be supplied to any space in the lab. Network connectivity is provided via high-speed Wi-Fi and hard-wired data ports that ring the perimeter of the room. Flexible articulating snorkel hoods capture low-scale fumes and odors generated by soldering and other fabrication equipment. A workshop on the first floor includes a 3D-printing facility and paint room.
“We didn’t want to recirculate air from the labs to other parts of the building, so the ventilation system provides 100 percent outside air with no recirculation. We were very glad we designed the system that way, because when COVID hit, indoor air quality and air changes became very important,” says Beattie.
Additionally, a semiconductor security research center that focuses on ensuring the security of semiconductors and other digital hardware critical to 4IR technologies will include the first high-resolution semiconductor failure analysis system in the Northeast. The building’s computational labs are designed with large, open floorplans and moveable furniture. There are also two unassigned shared labs that can provide overflow space for groups gearing up to do more research work. Large active learning classrooms feature whiteboards on every wall surface, moveable tables, stackable chairs, and storage closets that allow the furniture to be put away to make room for receptions and events.
“We have 120-seat flat-floor classrooms, which I think is kind of pushing the limit for an active learning configuration, but they seem to be working well. The rooms have nine projectors and screens projecting in all directions, so the AV system is very robust. We also incorporated lecture capture technology because we learned during COVID that we need to be able to deliver classes remotely. This is a feature that we’ll continue to use going forward to allow students to join classes remotely in real time, or to review classes later when they want to revisit what they did,” says Beattie.
Meeting Spaces and Collaboration Zones
Another primary goal of the building was to provide ample collaboration space for the diverse range of occupants. In addition to offering traditional conference rooms, small 10-by-10-foot “tech suites” are embedded within the larger lab spaces to allow students to gather for quick huddle meetings. The tech suites have tables, white boards, and flat-screen monitors that can be used by anyone in the group to project and discuss their work.
“Our provost emphasized the need to create environments where people can get out of their workspaces and get together, whether it be for serious teamwork or socialization, so we put a lot of open nooks of different shapes and sizes in various places around the building. We also have traditional lounges with soft seating that are meant to be more social. Our provost also likes to say you can’t have good collaboration without food and coffee. So, we made sure to put pantries in places where people can come together and build community,” says Beattie.
Additional collaboration spaces are located outside the building in patio areas where large tables with built-in power and Wi-Fi access allow people to work outside as weather permits.
“The tabletops for those outside tables are made of oak slabs that were harvested from trees we had to remove from the site to build the building, which was a sustainable way to reuse that resource,” says Beattie.
The building also contains an academic services center that provides academic advising, accessibility services, registrar support, and career development guidance to students.
Redefining Faculty Office Space
Faculty offices were reconceptualized for optimal functionality, privacy, and consistency. While the average office size at WPI is around 165 sf, the smallest office in the computer science building was actually a closet before it was converted into an 80-sf office, and the largest office is 340 sf. In order to find the best balance, full-scale office mockups were built in a warehouse and outfitted with the proposed furniture, so faculty members could try them out and provide feedback. Ultimately, two different configuration options were adopted with a standard kit of furniture selections to choose from. Each faculty member moving into the new building was given a choice of which layout they preferred and how they wanted their office set up.
“Early on, our board members wanted us to consider a more open office solution for faculty. After spending a lot of time looking at this and talking to faculty to understand how they work and what’s important, we concluded that there is a pretty significant difference between industry and academia. Everyone needs some head-down space to do focus work at some point, but our faculty also have office hours with students all week long, and those meetings need to be private. So, we stuck with enclosed offices but we went smaller. We were trying to stay true to our board’s request to create something more efficient and forward-looking and realized that most of the things faculty do can be done in a smaller footprint. In the end, we settled on a very versatile 10-foot by 10-foot office size. There are no larger offices; they are all the same size. This sets a nice precedent for future planning, because now I can point to this building to show that a 100-sf office really does work. An added benefit is that these offices can be converted into tech suites, or vice versa, which gives us future flexibility as needs ebb and flow,” says Beattie.
By Johnathon Allen



