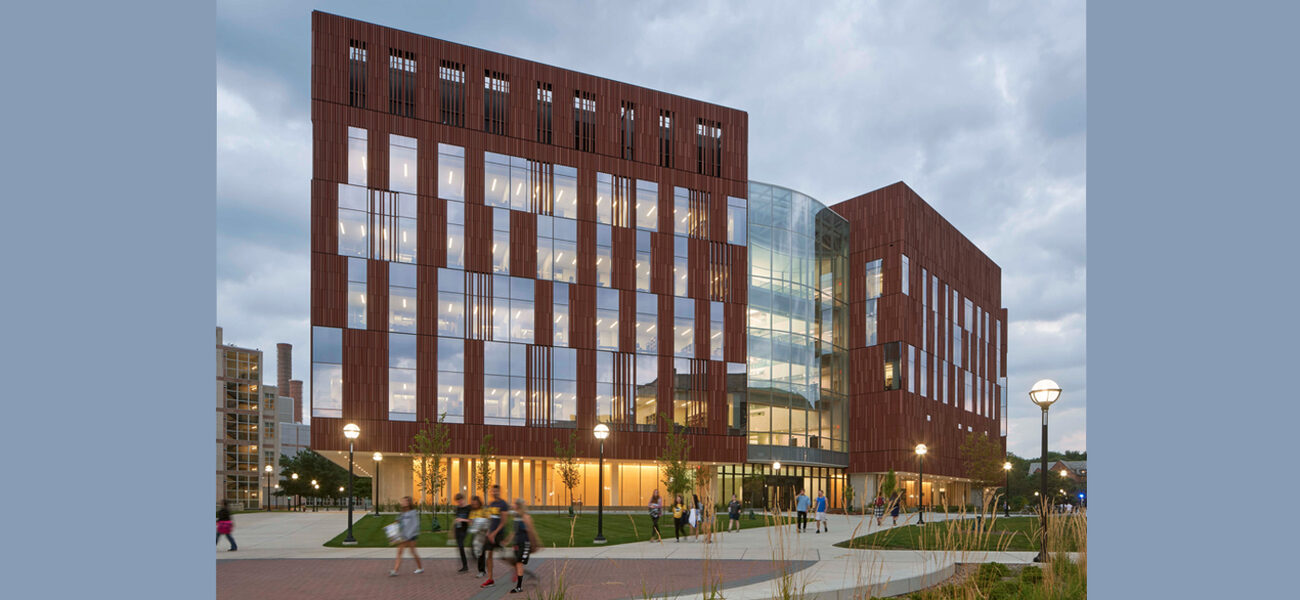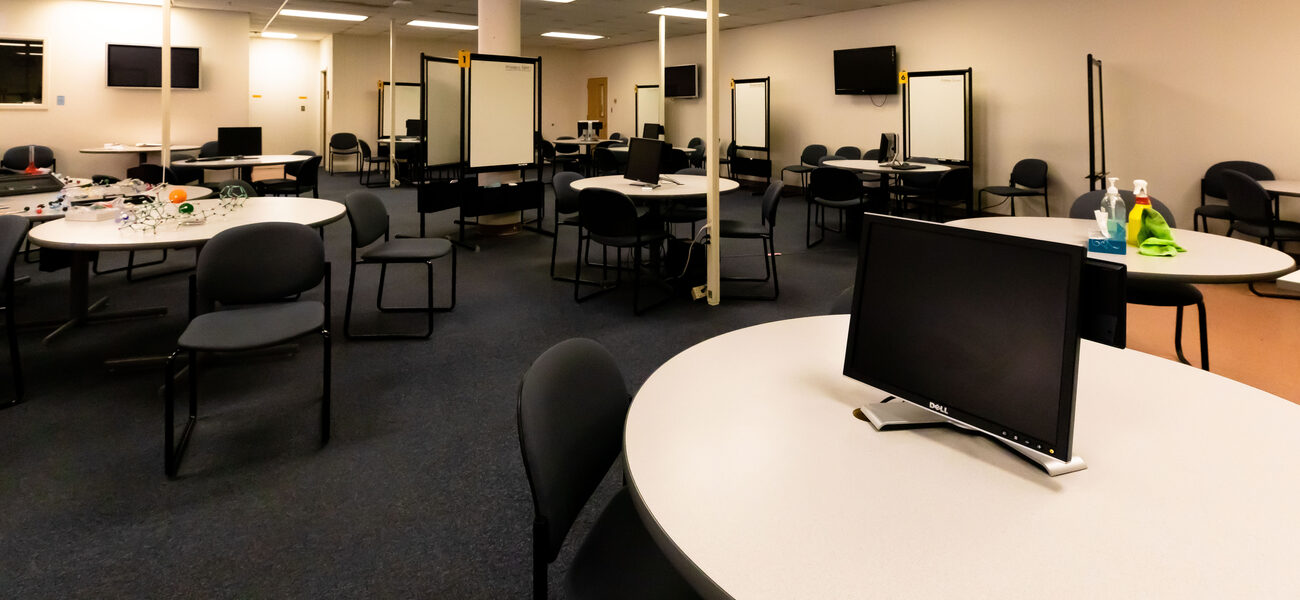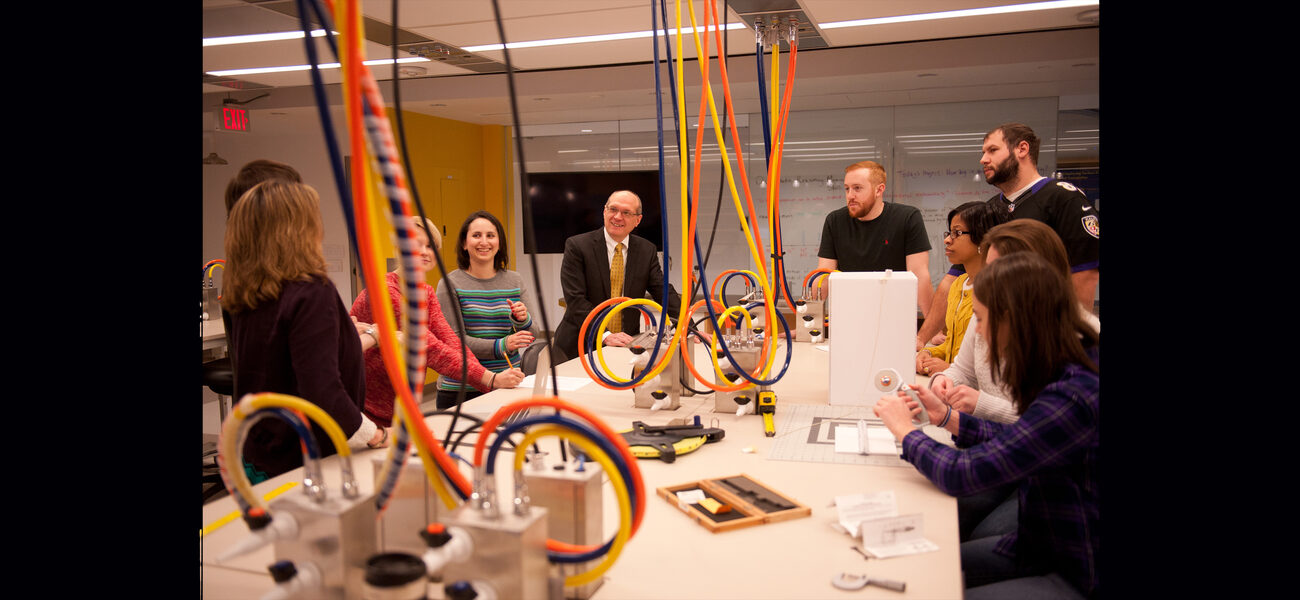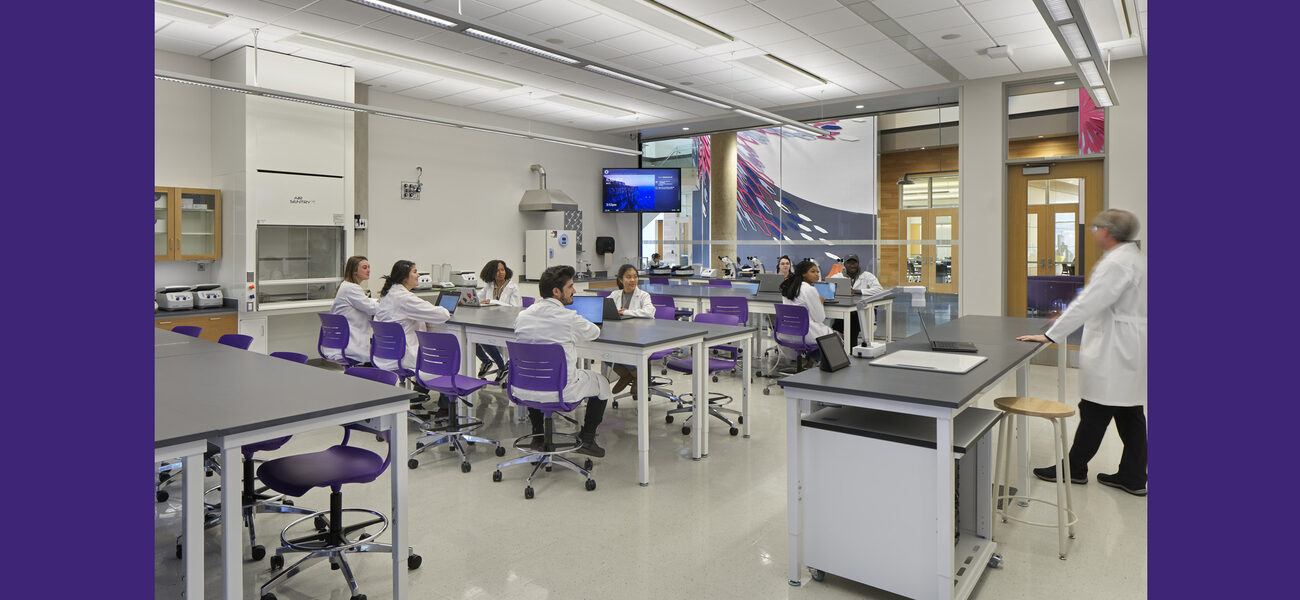The University of Maryland in Baltimore County (UMBC) is surpassing expectations for student retention, faculty recruitment, and productivity by using active learning, pioneering research models, and new building occupancy criteria in its Interdisciplinary Life Sciences Building (ILSB). The 130,000-gsf building, which opened in 2019, provides 70,000 nasf of flexible research and education space to accommodate current and future students and faculty in the life sciences and biotechnology programs.
“Solving the big problems that shape and have the potential to save our society requires a multitude of disciplines coming together in collaboration,” says Bill LaCourse, professor and dean of the College of Natural and Mathematical Sciences (CNMS). “Solutions are found through a convergence of talent, effort, and individuals from all walks of life. There are already research teams in this building working on such complex issues as age-related disease, environmental degradation, and health disparities.”
The building houses labs and classrooms for the CNMS, and also accommodates departments in the College of Arts, Humanities, and Social Sciences, such as environmental systems and geography; and the College of Engineering and Information Technology, such as environmental engineering and biochemistry. Two-thirds of the building’s program space is dedicated to research and core labs, with the remainder used for teaching.
The ILSB, which features nearly 700 classroom and study seats, is home to 13 research groups and three core facilities with approximately 85 research personnel, including principal investigators, graduate students, post-doctorate students, and undergraduates. Dennis Cuddy, administrator for the ILSB and senor facilities manager for the CNMS, notes there are 450 to 500 students in the classrooms at any time during the week.
Active Learning and a Collaborative Environment
The university broke ground for the ILSB in 2017 in response to two questions posed by LaCourse: What is UMBC going to be in the future? What are their students going to need in the 21st Century?
“As an end user and dean of science, I can honestly say the ILSB is more than just a building,” says LaCourse. It embodies the ethos of UMBC as an agent of change, a place where solutions are found with interdisciplinary research, active learning, and innovation.”
The four-story building is designed to provide ideal research and teaching space in a comfortable environment to facilitate problem solving, productivity, and creativity. Glass walls between common spaces and labs provide a view into the research and teaching areas, while maintaining physical separation and security. Natural light is provided through large windows and a double-height student commons with a skylight that runs the length of the building.
A monumental staircase connects the teaching areas on the first and second floors. There are four 24-person multidisciplinary teaching labs and eight active learning classrooms, each of which can accommodate 45 to 90 people.
Specialty spaces include a vivarium in the basement, a current good manufacturing practice (cGMP) lab training facility, and an observation lab to study active learning classroom pedagogy and techniques. An environmental systems research lab is positioned in the northeast corner of the first floor as a visible demonstration of active science.
The first floor has a retractable wall between the open teaching labs and the active learning spaces. Removing the wall provides a 180-seat area for workshops, lectures, and other events. The second floor features more active learning classrooms, six small project rooms where students can work together in groups of five, the cGMP lab, and additional open lab research space.
The third floor provides swing space to accommodate new life sciences and biotechnology researchers as they are hired. The fourth floor is dedicated to animal researchers who are currently studying everything from depression and neuroscience to cancer.
Changing the Culture
A primary vision for the ILSB is changing the culture by adhering to a new interdisciplinary model regarding occupancy, collaboration, and removing silos.
“On the research side, we were looking for competitive bids from people who wanted to use the space,” says Cuddy. “We need people who can work to solve big problems. The original application process was structured like a grant application with additional stipulations that the projects were multidisciplinary, and it was imperative to have the researchers in close proximity to the groups and projects to thrive. Having the application resemble a grant application was a clever way for the groups competing to submit proposals to support their efforts.”
After this six-month process, conducted through the dean’s office, three research groups moved into the facility. One of the groups, the Interdisciplinary Consortium for Applied Research in Ecology and Evolution (ICARE) won a $2.8 million National Science Foundation grant to start a master’s degree program in ecological sciences aimed at increasing underrepresented populations in the field.
The other initial research groups occupying the building are the Translational Center for Age-Related Disease and Disparities (TCARD), and the 3D-Bio group, which encompasses the departments of chemical engineering, biological sciences, mechanical engineering, chemistry, and biochemistry. Both of these programs also are obtaining federal funds. A recent collaborative grant between the chemistry and biochemical engineering departments secured a National Institutes of Health grant to study drug metabolism using an artificial liver system. Additional funded projects include producing artificial corneas and bendable bio-based batteries.
A second round of applications will be accepted in the future with the mission of seeking researchers who will utilize the vivarium.
“Filling the vivarium to capacity is on top of our priority list to make the operations as cost-efficient as possible for the users,” explains Cuddy. “It becomes a balancing act on the operations side with the desire to promote interdisciplinary work. Looking to recruit an interdisciplinary group from outside the university is a potential solution to satisfying each requirement.”
Occupancy rules have been outlined in a memorandum of understanding (MOU) regarding office space for faculty members and principal investigators who move into the building. Teaching rooms are assigned by the registrar, and space disputes are settled by Cuddy in his role as the ILSB administrator. Resources beyond the office space are shared.
Space is considered a temporary extension of the faculty member’s department, because there is no departmental ownership of space. There are no mailboxes, because the university encourages faculty not to isolate themselves from their home department.
Expenses are pro-rated back to the individual departments and colleges with all of their necessary orders and deliveries being processed through their home departments. Faculty units, colleges, and departments are responsible for the moving expenses into and out of the ILSB. Faculty must maintain an active research profile to retain their space.
“Even though everything is shared, everybody did not move in at the same time,” says Cuddy. “You always have a little land grab, so we tried to avoid that by having everyone look at a large floor plan and decide where they wanted to be before anyone moved in.”
The same interdisciplinary model used for determining occupancy works well for dismantling hypothetical silos between disciplines and removing physical walls. Post doctorates, graduate students, and undergraduates share spaces on each of the three research floors for writing data and having a landing spot outside the lab. All of the work stations have a small lockable file cabinet under the desk for personal possessions, but Cuddy has been asked only twice for a key to lock a cabinet.
“Students know it is a secure location, and there is glass between the lab benches and the student areas so they can keep an eye on their backpack or laptop,” says Cuddy. “In the labs, the ability for groups to expand and contract while working with collaborators gives us great flexibility and the ability to cultivate ideas both at the bench and in a more relaxed environment.”
Unexpected Beginning for the ILSB
The concept for the ILSB—which has won awards for its design, sustainability technologies, and architecture—began in 2004 as an experiment by Cuddy and LaCourse using active learning to increase the success and retention of students in a basic chemistry class. The experiment was so successful that it became a cornerstone of the ILSB.
“The success of the classrooms today is the culmination of more than a decade of both didactic and pedagogical experimentation on teaching success, and using best practices from those lessons learned,” says Cuddy. “In the active learning setting, students learn collaboration skills leading to higher engagement, which leads to higher self-confidence in the subject matter and increased retention levels.”
The Chemistry 101 class, which often had as many as 900 students in the 1990s, had a high rate of drop-outs and failing grades. In 2004, Cuddy and LaCourse implemented an active learning program with 40 students in a small space they secured in the chemistry building. The 90-minute program enabled students to work in groups of four to solve problems, and gave them an opportunity to have one-on-one interaction with the instructor.
Three years later, UMBC opened its Chemistry Discovery Center for Chemistry 101 and Chemistry 102 students in a game room adjacent to the university center. The time was expanded from 90 minutes to almost two hours to accommodate the schedules of students from across the campus. Today, the center serves more than 1,000 students each fall and almost 900 students for spring semesters.
“Using the Discovery center, we were able to run sessions with 72 students each, with marked improvements in grades and retention,” says Cuddy. “We cut the failure rate in half.”
In 2010, the bookstore moved, and the space was converted into the CNMS Active Science Teaching and Learning Environment (CASTLE) to replicate the active learning success with additional classes. Three years later, the Science Learning Collaboratory opened as a joint effort between the Howard Hughes Medical Institute and UMBC to serve as a teaching lab where different disciplines could share space.
The positive data from the active learning programs spread across campus, with the entire university wanting to recruit and retain students, faculty, and researchers. Living-Learning Communities—active learning environments in residence halls—are available for science, technology, engineering, and mathematics (STEM) students.
Advice to Colleagues
When the ILSB opened, instructors and students were already familiar with the active learning environment and eager to use the building’s amenities. Cuddy says the biggest reason for the building’s success was the training received by faculty and students over many years to help them understand the function, operation, and pedagogy of the active learning environment.
Cuddy has suggestions for other higher education officials embarking on a similar project:
- Establish a vision with a set of guiding principles.
- Decide in the beginning who will make the decisions.
- Maintain communication throughout the process by setting expectations and providing updates.
- Be an agent of change by being bold enough to change the current culture and the way things are done.
- Dismantle silos and promote interdisciplinary work.
- Promote a culture of sharing with core facilities and shared resources.
- Engage all relevant stakeholders and have surrogates, such as a steering or planning committee, to keep the project on track.
- Find ways to integrate the building into the campus.
- Utilize shared governance by making building occupants accountable for their space and their actions.
By Tracy Carbasho
| Organization | Project Role |
|---|---|
|
Ballinger
|
Design
|
|
Whiting-Turner Construction
|
Construction
|
|
Payette
|
Vivarium Specialist
|
|
HGA
|
Lab Planner
|



