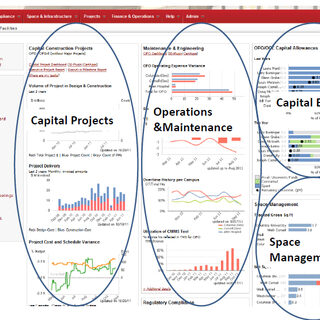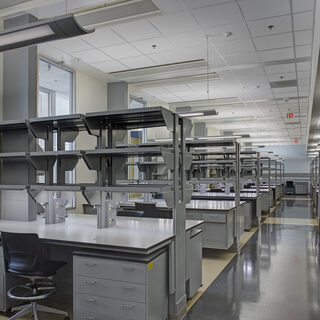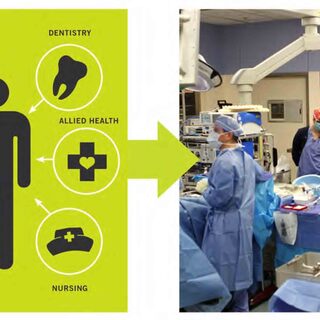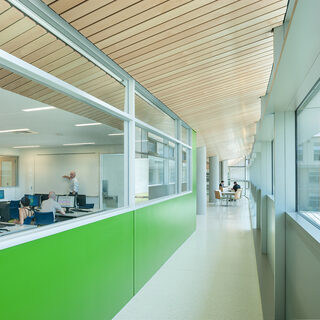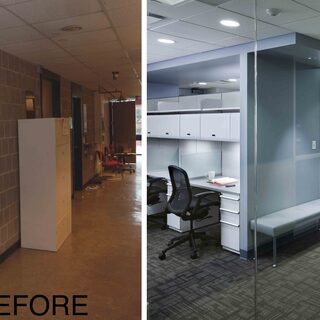Tradeline's industry reports are a must-read resource for those involved in facilities planning and management. Reports include management case studies, current and in-depth project profiles, and editorials on the latest facilities management issues.
Latest Reports
KPIs and Metrics that Achieve Space Management Cost Savings
GlaxoSmithKline recently engaged Computerized Facility Integration (CFI) to develop an executive reporting dashboard that will give leaders the ability to track key performance indicators (KPIs) that help identify organizational opportunities and missteps. Once developed, this strategic information will help the real estate group quickly set a course to bring rapid improvement and reduced costs.
John Edward Porter Neuroscience Research Center Phase II
The Phase II addition to the John Edward Porter Neuroscience Research Center (PNRC) houses 419 occupants, including 45 principal investigators (PIs) from 10 separate NIH Institutes, along with 374 post-doctoral researchers. The PNRC is a state-of-the-art research facility that promotes world-class biomedical neuroscience research by enhancing interdisciplinary communication and collaboration as a means of facilitating innovation and creativity.
Interprofessional Resource Sharing at Academic Medical Facilities
As health science education becomes increasingly interprofessional, the design of academic medical facilities is changing to reflect this new type of learning. Collaboration is the cornerstone of interprofessional medicine, as health care providers strive to offer the best patient care. Nurturing such collaboration begins in the educational facilities where students from multiple disciplines learn the importance of working together.
Environment Hall: The Nicholas School of the Environment
The five-story, 70,000-sf Duke Environment Hall, home of Duke University’s Nicholas School of the Environment, serves as a living laboratory of sustainable design. The building, which is tracking LEED Platinum, houses the rapidly expanding undergraduate, graduate, and doctoral students in the Environmental Sciences and Policy program.
Giving New Life to Old Facilities
Renovating or repurposing older buildings on college and university campuses is a cost-effective, sustainable, and efficient way to modernize or add program space, with the advantages of less time to completion and occupancy, fewer site planning challenges, and preservation of historic campus buildings. This approach also maximizes financial accountability and return on investment in a time of tight budgets and reduced federal funding, which requires academic institutions to depend more heavily on state support and creative funding streams, such as public/private partnerships.
