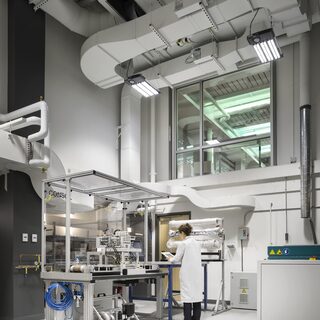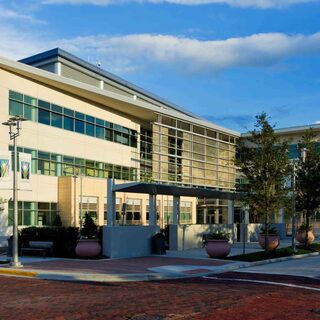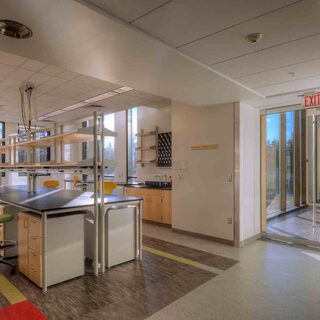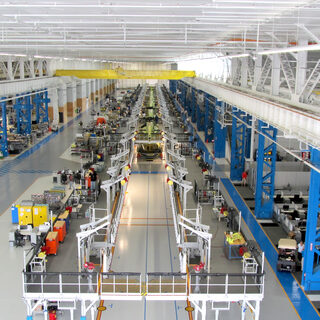Tradeline's industry reports are a must-read resource for those involved in facilities planning and management. Reports include management case studies, current and in-depth project profiles, and editorials on the latest facilities management issues.
Latest Reports
Fraunhofer Center for Sustainable Energy Systems
The six-story, 50,000-sf Fraunhofer Center for Sustainable Energy Systems (CSE) occupies a renovated 1913 mercantile building in South Boston. The new research and office facility, with its brick walls and exposed steel and timber framing, showcases ways to incorporate advanced research and cutting-edge technology into an existing building while maintaining its historic character. The renovation incorporates all new energy-efficient building systems, with a focus on experimental systems that can be tested in a real-world application.
Translational Research Institute Accelerates Bench-to-Bedside Timeline
The Translational Research Institute for Metabolism and Diabetes (TRI) is a unique stand-alone hospital-like facility that offers rare proof that facility design can accelerate the time it takes to go from new lab discovery to patient treatment. Utilizing a core-based model that includes imaging, pharmacy, kitchen, and lab cores in one location, the facility focuses on fast-tracking functional treatments for diabetes and obesity.
Ocean Science and Education Campus
Bigelow Laboratory for Ocean Sciences in Maine completed a three-phase construction project that for the first time consolidates its entire marine research operation into one facility, replacing a collection of buildings, some of which had neither heat nor air conditioning. The new Ocean Science and Education Campus, on 54 acres where the Damariscotta River empties into the Gulf of Maine, includes a shore facility for research vessels.
Culture Drives Collaboration; Space Design Enhances It
Space doesn’t drive an organization’s culture, but when thoughtfully designed, it will enhance and support the work. Culture—the shared set of values, goals, and practices critical to decision making and business success—determines work styles, space, and effectiveness, making it one of the most important drivers of collaborative workplace design for an organization.
Institutional Construction Costs Return to Trend Line as Economic Growth Stabilizes
Data from first quarter 2014 shows a steady increase in construction labor utilization for the first time since 2007. The latest figures show a year-over-year increase in construction employment in all but five states. However, non-residential construction spending remains sluggish at an average growth rate of 4.6 percent since the bottom in 2011. Forecasts call for a continued dollar volume growth of approximately 8 percent for 2014, which will build on the 4 percent increase in 2013.




