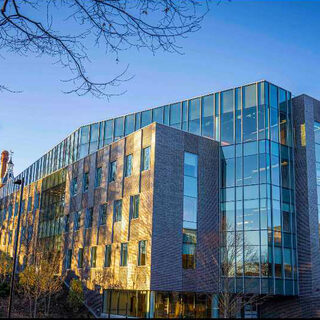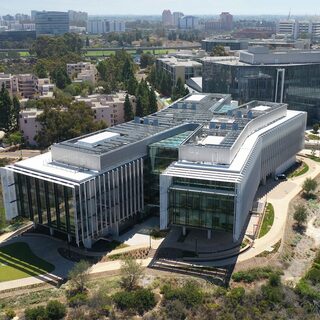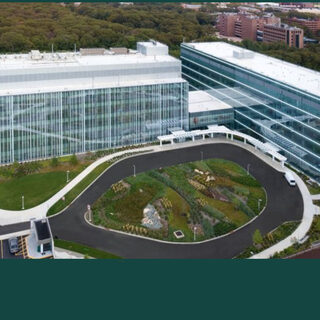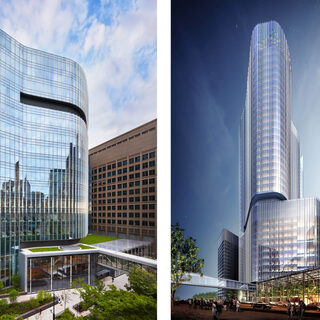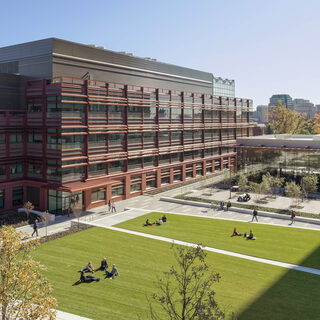Tradeline's industry reports are a must-read resource for those involved in facilities planning and management. Reports include management case studies, current and in-depth project profiles, and editorials on the latest facilities management issues.
Latest Reports
Worcester Polytechnic Institute Opens Academic Research Facility to Prepare Students for the Fourth Industrial Revolution
Worcester Polytechnic Institute (WPI)’s new Unity Hall is an academic research building focused on computational-based technologies for the Fourth Industrial Revolution (4IR), including robotics, data science, bioinformatics, and computational biology. The five-story, 100,000-sf facility brings together previously dispersed programs to create a centralized location for the university’s Smart World research cluster. In addition to dedicated labs, offices, and meeting spaces, Unity Hall houses shared dry lab and support spaces designed to foster the advanced multidisciplinary collaboration that is the hallmark of 4IR technologies.
Cultivating Collaborative Innovation at UCSD’s Jacobs School of Engineering
The University of California San Diego’s Jacobs School of Engineering just opened Franklin Antonio Hall, a 187,000-gsf LEED platinum building that contains 13 collaborative laboratories, two 100-seat active learning classrooms, faculty offices, a 250-seat learning innovation studio, and a 2,000-gsf café. The “collaboratory” concept informs tenant selection, group adjacency planning, and space customization processes, with an eye toward fostering collaboration between different fields of research and industry partners. Cross-discipline, faculty-led research groups will share collaboratory spaces and focus on real-world issues, such as renewable energy technologies, smart cities and smart transportation, wearable and robotics innovations, real-time data analysis and decision making, digital privacy and security, nanotechnology, and precision medicine. The building design and construction process was also highly collaborative, utilizing an integrated CM/GC approach that brought together all players to form a cohesive team.
Stony Brook University’s New Ultra-Low-Temp Walk-in Freezer Farm
Stony Brook University’s Renaissance School of Medicine in Stony Brook, N.Y., has increased its capacity for ultra-low-temperature freezer storage, a need that became critical nationwide in early 2021 when the Pfizer COVID-19 vaccine required that level of storage, limiting which hospitals and pharmacies could offer it. Stony Brook’s new 560,000-sf Medical and Research Translation facility contains a low-temp walk-in (LTW) Freezer Farm suite with eight minus-80-degree-Celsius permanent storage chambers and a minus-20-degree-Celsius storage corridor with a combined capacity of over 1.8 million samples. This is the equivalent storage of 80 traditional point-of-use (POU) stand-alone freezer units.
Northwestern University Lab Building Exemplifies Next-Gen Workplace for Biomedical Research
Build the first 14 floors now, then add a 16-story tower a decade or so into the future. That was Northwestern University’s unconventional approach to the construction of the Louis A. Simpson and Kimberly K. Querrey Biomedical Research Center on the Chicago campus of its Feinberg School of Medicine. It wasn’t the only out-of-the-box decision that enabled the university to move forward with its vision of creating a 1.2 million-sf, next-generation research hub about 10 miles south of its main campus in Evanston. Similarly inventive is the ownership arrangement of the first half, which became the largest academic biomedical research building in the U.S. when it opened in 2019. One of the medical school’s three major hospital affiliates, Ann and Robert H. Lurie Children’s Hospital of Chicago, owns four of the nine lab floors (amounting to roughly 160,000 sf) and has easements to four-ninths of all the common space in the 625,000-sf structure.
Combining Generic/Flexible Labs with Highly Specialized Research Space
While creating generic/flexible lab spaces that can be adapted to a variety of different research needs continues to be the preferred approach—especially in higher education buildings—there is also a growing need for highly specialized lab and support facilities designed for very specific types of research. As a result, facility designers are increasingly tasked with balancing the demand for both open generic/flexible labs and specialized lab spaces in a single building with the added challenge of improving energy efficiency, sustainability, and operating costs.

