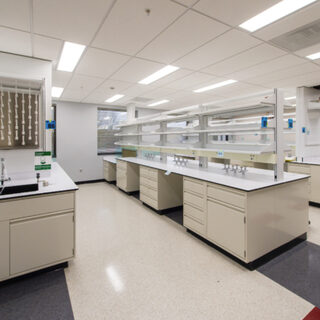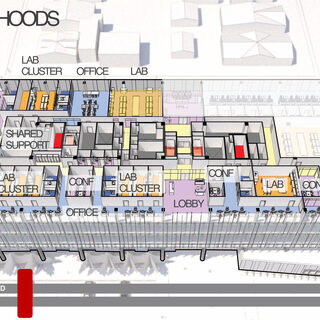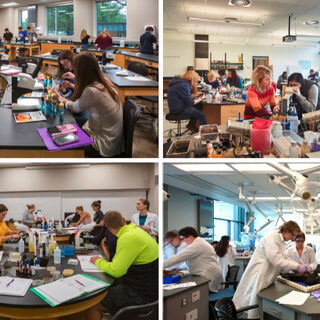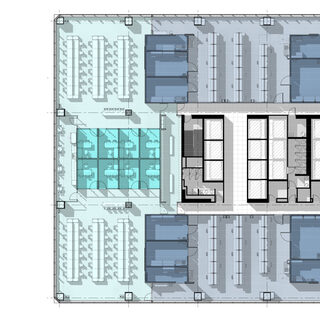Tradeline's industry reports are a must-read resource for those involved in facilities planning and management. Reports include management case studies, current and in-depth project profiles, and editorials on the latest facilities management issues.
Latest Reports
“Everything is About Speed”: Factors that Delay Projects and Increase Costs
Controlling the cost and quality of a project comes down to hiring the right contractors and streamlining the process to get them on board fast. “Everything is about speed.” As for retaining the researchers who will occupy those labs, collaboration spaces and floor-to-ceiling windows might not be as attractive as offering employees a place to eat. Learn the strategies the National Cancer Institute’s Frederick Research Lab employs to manage and design its research facilities.
Adaptable Research Facilities Support Post-Pandemic Workstyles and Organizational Goals
The post-pandemic science facility needs to be configured to adapt to the changing demands of both the research and the researchers. The balance between offices, collaboration spaces, and labs must be fluid enough to change with the science. And organizations must accommodate growing expectations for a hybrid work environment that provides staff with an acceptable work-life balance.
Key Trends and Metrics in Academic Science and Technology Facilities
The trend toward multidisciplinary science education facilities necessitates designs that are flexible and adaptable, with larger uniform lab modules and large spaces that can be divided into smaller rooms when needed.
Beyond the Urban Campus: Reimagining High-Rise Office Spaces for University Labs
The University of Toronto was able to repurpose leased space in an off-campus office tower into biosafety research labs for its Temerty Faculty of Medicine by implementing innovative HVAC solutions and modular design. Filtered ductless fume hoods obviated the need to vent exhaust up 20 stories to the roof, and a flexible floorplan can accommodate fluctuating research teams.
How Cornell Tech Built an Inclusive Maker Space in New York City
Cornell Tech’s MakerLAB on Roosevelt Island, N.Y., is more than doubling in size after just five years, drawing makers from seven graduate programs, doctoral students, and the city at large.




