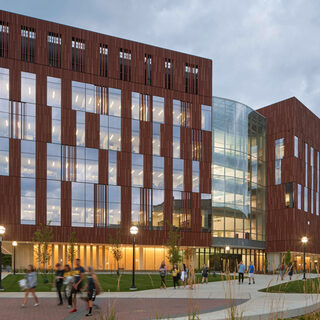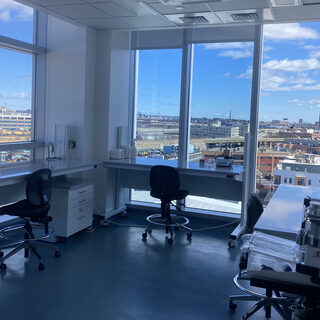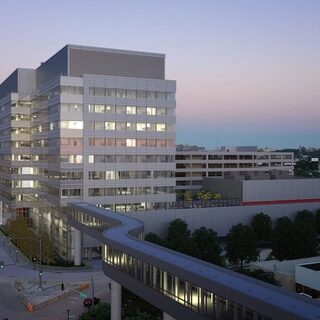Tradeline's industry reports are a must-read resource for those involved in facilities planning and management. Reports include management case studies, current and in-depth project profiles, and editorials on the latest facilities management issues.
Latest Reports
Carnegie Mellon to Open First-Ever Academic Cloud Lab
Carnegie Mellon University (CMU) in Pittsburgh is working in partnership with San Francisco-based Emerald Cloud Lab on a new $40 million facility that will house more than 200 discrete life science and chemistry research instruments, but very few human researchers, teachers, or students. Instead, the instruments and artificial intelligence tools within the new CMU Cloud Lab can be accessed remotely via the cloud from anywhere in the world to conduct experiments at any time of the day or night. The new 16,000-sf Cloud Lab will be housed in a CMU-owned building in Pittsburgh’s Bakery Square, 10 minutes from the main campus. Construction is scheduled to conclude by May 2023 and to be fully operational by the fall 2023 semester.
Groundbreaking Building at UMichigan Collocates Research Labs, Classrooms, and a Museum
The University of Michigan has transformed the way science is conducted and communicated by integrating the Museum of Natural History into its uniquely designed $261 million Biological Sciences Building (BSB). The 312,000-sf building opened for classes in 2018, and the museum opened a year later, facilitating connections between university researchers and the community. More than 200,000 members of the public visited the museum within the first year, underscoring the university’s belief that science is a social, not merely transactional, interaction.
Top 10 Reports of 2022
2022 offered a glimpse of what the post-pandemic era might look like, with a redefinition of “workplace” in a hybrid setting; examining the benefits and challenges of renovation vs. new construction; and using data to drive complex facilities decisions. The following are the reports that Tradeline readers found most helpful in 2022, as they focused on strategic space planning in this shifting environment:
Best Design Concepts for Multi-Use, Flexible, Scalable Rodent Vivariums
Creating an efficient, productive, and safe rodent vivarium of any size begins by determining the current and future needs of both the researchers and the animal care staff. Collecting data from users throughout the process of new construction or renovation ensures the design aligns with their research, equipment requirements, utility specifications, and animal care needs.
Optimize Space Planning by Measuring Lab Utilization and Productivity
Data-driven tools that objectively measure the utilization and productivity of lab space can provide academic institutions with valuable insights for making key budget decisions about renovation, new construction, and allocation of existing resources. In 2018, space planners at Washington University School of Medicine (WUSM) in St. Louis, Mo., set out to quantify the utilization of wet lab space as part of an effort to achieve ambitious growth and recruiting goals. The process led to the creation of a rolling five-year needs study with annual reporting of lab space utilization and researcher productivity using benchmarked performance metrics. The reporting tool now provides university administrators with accurate, objective data on a yearly basis that helps them better utilize existing resources, improve adjacencies, and validate the potential need for renovations and new construction.




