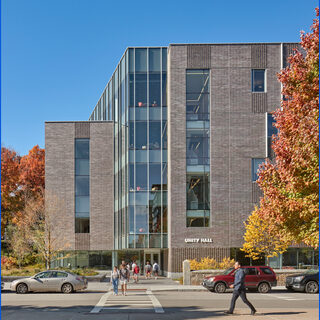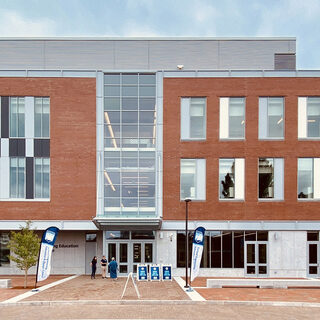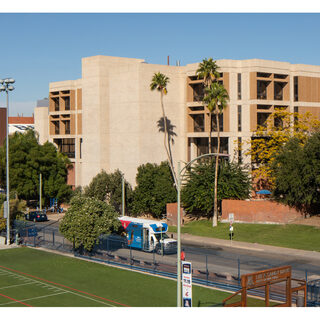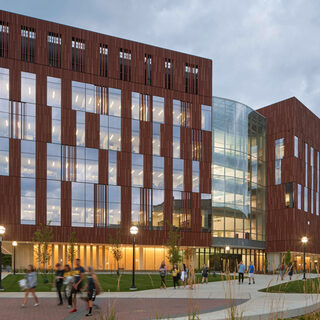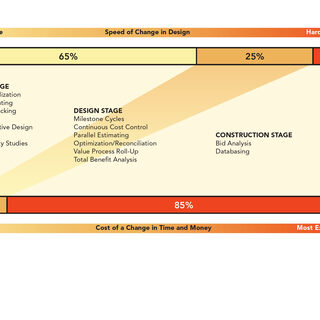Tradeline's industry reports are a must-read resource for those involved in facilities planning and management. Reports include management case studies, current and in-depth project profiles, and editorials on the latest facilities management issues.
Latest Reports
Unity Hall, Worcester Polytechnic Institute -- Project Profile
Unity Hall, Worcester Polytechnic Institute’s new five-story, 100,000-sf academic and research building, brings together faculty from robotics, data science, bioinformatics, and computational biology. Highlights of the $80 million building, which opened in January 2022, are the flexibility of the lab spaces, the varied and numerous collaboration zones and spaces, and the standardized size of faculty offices.
New Engineering Building Kicks Off University of Maine’s Extensive Master Plan
The $78 million, 108,000-sf Ferland Engineering Education and Design Center opened to students on Aug. 24, 2022, marking the University of Maine’s first step in a $600 million master facilities plan that aims to renovate or replace all engineering and computing buildings on the school’s main campus in Orono. The update of these facilities also aligns with the proposed Maine College of Engineering, Computing, and Information Science (MCECIS), a statewide initiative to equip Maine’s technical workforce with new teaching methods, curricula, and capital investments in infrastructure over the next 10 years, all aimed at addressing the current shortage of engineering and computing graduates.
Project Profile: Student Success District
The Student Success District is a ground-breaking addition to the University of Arizona’s urban fabric. The design strengthens connections between new and existing structures, activates underutilized spaces, and prioritizes the student experience. The complex project revitalizes the Main Library and the Bear Down Gymnasium, reorients the entry to the Albert B. Weaver Science-Engineering Library, and merges the buildings with a new 55,000-sf Center for Academic Success.
Active Learning, New Occupancy Models, and Collaborative Research Enhance Interdisciplinary Science
The University of Maryland in Baltimore County (UMBC) is surpassing expectations for student retention, faculty recruitment, and productivity by using active learning, pioneering research models, and new building occupancy criteria in its Interdisciplinary Life Sciences Building (ILSB). The 130,000-gsf building, which opened in 2019, provides 70,000 nasf of flexible research and education space to accommodate current and future students and faculty in the life sciences and biotechnology programs.
Containing the Cost of University Residence Hall Construction
Many college graduates remember, with varying degrees of fondness, the spartan cinder-block dorms of their youth. Today, when most universities are competing for students, the pressure is on to add amenities like e-sports rooms, private bathrooms, and walk-in closets. How can an institution stay competitive while still keeping costs down? The secrets include thorough planning and canny management of contingency.
