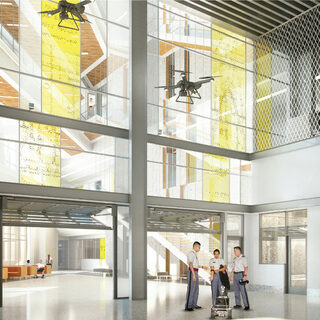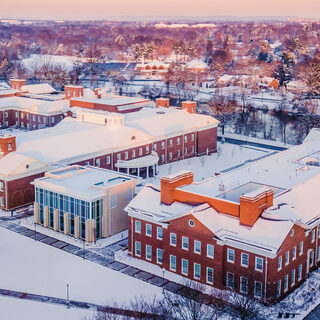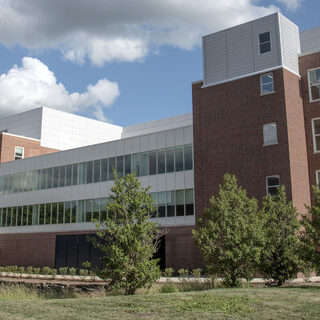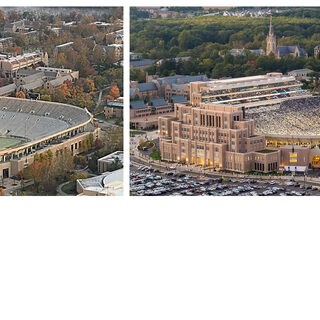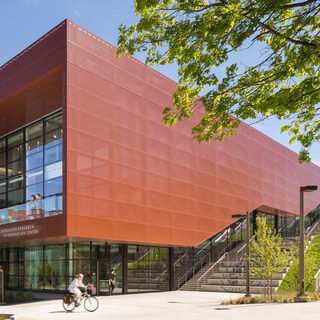Tradeline's industry reports are a must-read resource for those involved in facilities planning and management. Reports include management case studies, current and in-depth project profiles, and editorials on the latest facilities management issues.
Latest Reports
Designing Academic Research Facilities for the Fourth Industrial Revolution
The term “Fourth Industrial Revolution” (4IR) was coined in 2016 by Klaus Schwab, founder and executive chairman of the World Economic Forum, to describe the exponential transformation society and commerce are experiencing due to converging breakthroughs in numerous fields, such as artificial intelligence, robotics, 3D printing, nanotechnology, biotechnology, materials science, energy storage, the internet of things (IoT), and quantum computing. While this latest advancement is to some degree an extension of the third revolution (aka: The Digital Revolution), 4IR is considered a new era because of the unprecedented speed, scope, and systems impact of the coming changes. It is evolving at an exponential rate rather than a linear one and is expected to disrupt entire systems of production, management, transportation, and governance on a global scale. In response, a new breed of interdisciplinary research facility is emerging, as academic institutions try to anticipate training students for the unforeseen demands of the 4IR.
New $96 Million STEM Complex at The College of New Jersey Inspires Cross-Disciplinary Collaboration and Innovation
The College of New Jersey (TCNJ) is fostering the seamless integration of instruction and research by blurring the boundaries between disciplines and spaces in its new STEM Complex. The open, transparent approach puts science and engineering on display, enables students and faculty to easily transition from one type of work to another, and provides ongoing opportunities for collaboration among the sciences, technology, engineering, and mathematics, as well as other disciplines across campus. The complex, situated at the heart of the campus and anchored by the 89,000-sf STEM Building, is a multi-phase construction and renovation project. It supports the college’s vision of addressing increasing enrollment in the STEM disciplines, and providing a learning environment that prepares graduates to be knowledgeable, successful employees in a competitive job market.
First Engineering-Based Medical School Integrates Disciplines with an Eye to the Future
A two-year, $55 million renovation at the University of Illinois at Urbana-Champaign’s Everitt Laboratory has transformed the four-story, 136,763-sf building into the first engineering-based medical school in the country, with a focus on medical simulation, research, and instruction. With final completion in June 2018 and the first medical classes starting in July, the Carle Illinois Medical School’s state-of-the-art features enable bioengineering students and future medical professionals to engage in project/problem-based learning and maximize their medical training by using the latest simulation and virtual reality technology.
Notre Dame Transforms Historic Football Stadium into Multi-Use Campus Hub
The University of Notre Dame’s Campus Crossroads project, compleletd in 2017, transforms the iconic Notre Dame football stadium into a vibrant multi-use campus hub and student center with near constant activity. As the largest, most ambitious construction project in the university’s 175-year history, the stadium remodel includes the addition of three new adjacent buildings that provide more than 800,000-sf of academic, athletic, and student life space designed to increase interaction and wellbeing.
Designing a University Space for Collaboration—Then Making It Happen
Universities across the country are looking to assemble students and faculty from different research interests in spaces that promote cross-disciplinary collaboration. Successful designs call for exteriors that beckon the entire campus community and flexible interior features that enable the institution to refresh the mix of researchers and projects at regular intervals. Such projects also call for encouraging a campus-wide sense of ownership of the building while establishing a space application review process. Opened in January 2017, the University of Idaho’s $52 million Integrated Research and Innovation Center (IRIC) works to accomplish these goals through building design choices and ongoing space management decisions. Randy Benedict, design leader and principal at NBBJ, and Russell McClanahan, IRIC facility manager, describe how those two activities—design and building management—work to make the IRIC a hub of interdisciplinary interactions at the campus in Moscow, Idaho.

