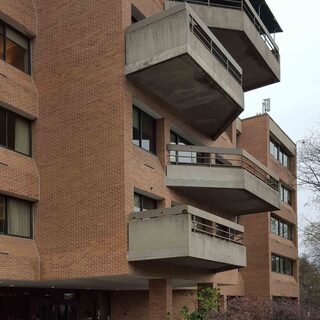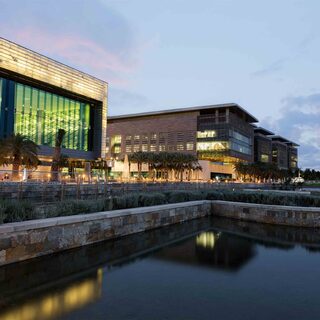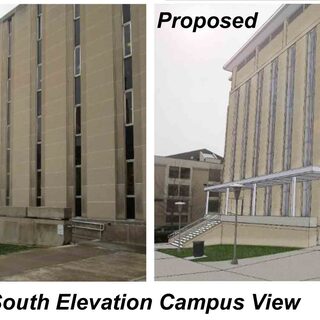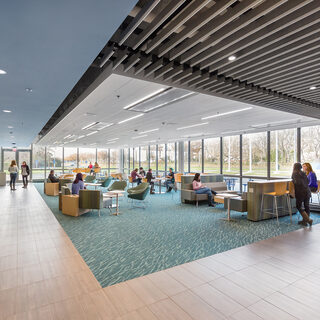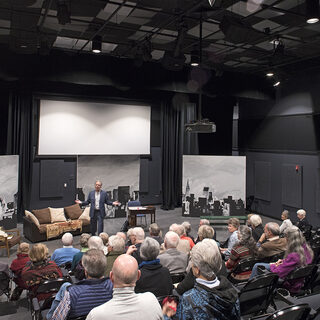Tradeline's industry reports are a must-read resource for those involved in facilities planning and management. Reports include management case studies, current and in-depth project profiles, and editorials on the latest facilities management issues.
Latest Reports
Pierre Toussaint Hall
Sacred Heart University has transformed part of a former skilled nursing facility into a contemporary, residential life complex of single rooms and two- and four-bedroom suites, as well as an apartment for the resident director. The five-story Pierre Toussaint Hall is the university’s newest undergraduate dormitory located on the school’s upper quadrangle of the main campus, creating the first component of a residential village that will provide additional on-campus housing.
KAUST Uses “One Lab” Concept to Further Education and Research
The Core Labs at King Abdullah University of Science and Technology (KAUST) in Saudi Arabia are run as a centrally governed “one lab” facility. In addition to successfully providing state-of-the-art equipment, training, and services to students, researchers, faculty, staff, industry partners, and collaborators, the core labs extend their services to external users, such as government organizations, research institutes, and other universities. By centralizing the business operations of 10 specialized labs, the model fosters collaboration, rationalizes necessary square footage, improves access to equipment and services, and eliminates duplication of resources, thus enhancing overall efficiency and reducing expenditures.
Renovating the Legacy Academic Building
What the university needs: A spacious, modern science building, with an additional 5,000 sf. What the university has: An old, dark, rather cramped classroom building, built for a different era in education, with inadequate systems, and no room to expand. It’s a common problem on university campuses, and in many cases solving it requires flexibility, creativity, and patience. At the University of Pittsburgh, Howard Skoke, AIA, of EwingCole Architects and Engineers and the university’s own Ilona Beresford worked together on a six-month master plan to devise a $65 million modernization. The project, scheduled to begin construction in May 2019, will open the building to new uses and adapt its systems for health and efficiency. At the same time, it will preserve a historic exterior and cost far less than a new building.
School for Marine Science and Technology - East Building
The School for Marine Science and Technology (SMAST) campus expansion and construction of the new East Building alongside Clarks Cove consolidates UMass Dartmouth’s entire Marine Science research and teaching program at one site, with its over 120 faculty, staff, and students. The campus also accommodates the Massachusetts Division of Marine Fisheries (DMF) South Coast operations and its 50 staff, enhancing the continuing collaborations of SMAST and DMF in support of sustainable fisheries.
Center for Arts + Design
Colby-Sawyer College’s new Center for Arts + Design provides 24/7 access to safe, well-ventilated studio and support space for ceramics, sculpture, graphic design, photography, drawing, printmaking, painting, and sculpture; a black box theater; a fine art gallery with views of Mount Kearsarge; an outdoor sculpture garden; and offices for faculty. The Bill and Sonja Davidow '56 Fine Art Gallery offers a range of national and international museum-quality exhibitions in a variety of media, as well as expanded opportunities for students and professional artists.

