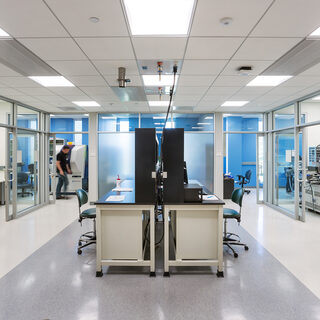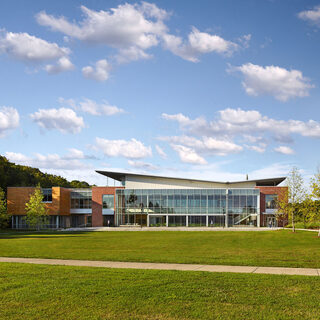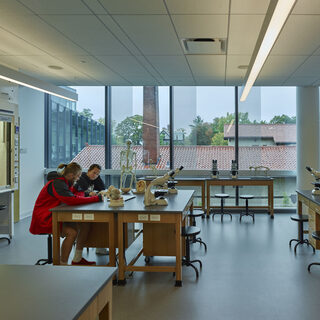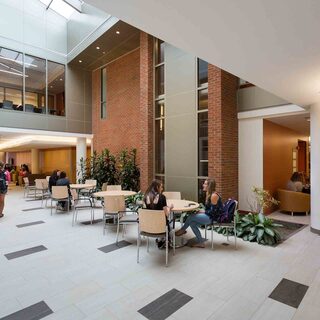Tradeline's industry reports are a must-read resource for those involved in facilities planning and management. Reports include management case studies, current and in-depth project profiles, and editorials on the latest facilities management issues.
Latest Reports
Yale Energy Sciences II
At its new West Campus, Yale University is incrementally repurposing and renovating a former corporate pharmaceutical manufacturing facility for new interdisciplinary programs, including the Energy Sciences Institute (ESI) and Yale West Campus Materials Characterization Core (MCC).
Immersing an Interdisciplinary Science Lab in the Natural World
The Greer Environmental Sciences Center at Virginia Wesleyan University is the institution’s response to a nearly 100 percent enrollment increase in their environmental sciences and biology department over five years. Located near the Chesapeake Bay, in Virginia Beach, the new 40,000-sf academic science building expands the university’s existing facilities to increase collaboration between science disciplines and regional partners, leveraging the school’s location at the mouth of the James River, where the 300-acre campus maintains a park-like setting with old growth forests and native wetlands in the middle of a dense, rapidly growing urban center.
Browning Hall, Interdisciplinary Science Building
Webster University’s new Browning Hall, Interdisciplinary Science Building, has transformed the university’s focus on science by tripling the number of science labs on campus. The 84,000-sf facility houses the departments of anthropology and sociology, biological sciences, international language and cultures, nurse anesthesia, nursing, and psychology, and the Institute for Human Rights & Humanitarian Studies.
State University of New York (SUNY) College at Oneonta Physical Science Building
The SUNY College at Oneonta’s extensive rehabilitation of the Physical Science Building (PSB) includes renovation of 58,000 gsf and 18,000 gsf in new construction. The 1970s brick building with a concrete structure required replacement of about 70 percent of the exterior envelope, including the northwestern elevation to control glare and solar heat gain. The brick addition complements the style of the campus at large, with syncopated windows facing southeast, and glass and metal panel accents all around.
Top 10 Reports of 2017
- Space Planning and Management Software for the 21st Century Workplace
- Rodent Cage Technology Evolves Beyond the Simple Holding Vessel
- The Future of Space is Flexible and People Focused
- Centralized Research Support Facility Reaping Significant Benefits
- Eli Lilly Employs Shared Space and Innovative Infrastructure
- The Gold Standard of Maker Space at MIT
- The Future of Research Facility Design
- Virtual and Augmented Reality are Reinventing Medical Education
- Unique Survey Tools that Inform Design and Utilization of Academic Medical Campuses
- Superlabs Drive Collaboration, Flexibility, and Space Efficiency in Academic Sciences





