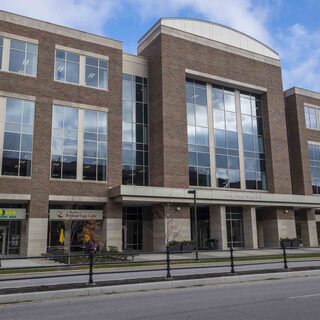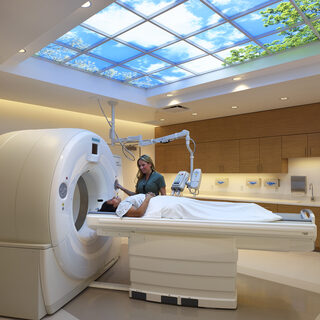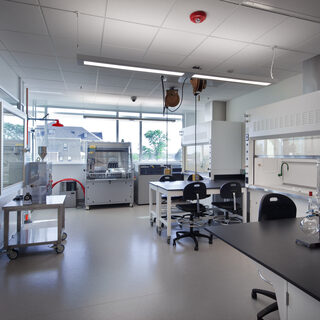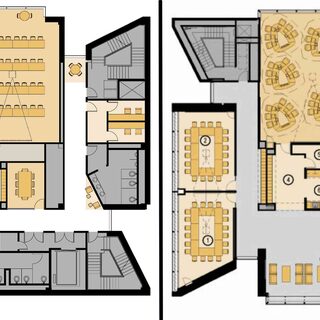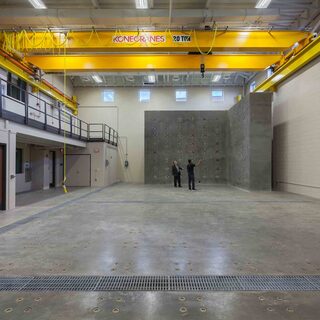Tradeline's industry reports are a must-read resource for those involved in facilities planning and management. Reports include management case studies, current and in-depth project profiles, and editorials on the latest facilities management issues.
Latest Reports
Developing a Five-Year Strategic Plan for Accelerated Growth
In order to increase capacity, improve student/faculty ratios, and boost space utilization by 150 percent, Purdue University’s College of Engineering developed a five-year strategic plan for increasing efficiency and space on the College’s main campus. The plan—which was driven by the need to meet the goal of a 30 percent growth in engineering faculty and staff, along with growth of graduate and undergraduate students—combines a mix of strategies including renovation, portfolio rebalancing, and new construction.
Advanced Health Sciences Pavilion
The 11-story, 820,000-sf Advanced Health Sciences Pavilion (AHSP) integrates world-class patient care, medical research, and teaching in a highly collaborative environment. Designed to bridge the gap between discovery and patient care, this new facility—home of the Cedars-Sinai Heart Institute, neurosciences programs, and stem cell research—puts research labs in close proximity to clinical settings, so physician-scientists can transform medical care at Cedars-Sinai.
The UWM Innovation Accelerator
The UWM Innovation Accelerator, funded in part by a federal economic development grant as the first building in a planned Innovation Park, is a public-private partnership that collocates business, industry, and academic research to launch intellectual property. The two-story building is sited to leverage the technology available in nearby institutions, such as the Milwaukee County Medical Complex, Children’s Hospital, and the Medical College of Wisconsin, and to attract researchers, faculty, students, industry leaders, entrepreneurs, and investors.
VCU’s McGlothlin Medical Education Center Designed to Teach Medicine a New Way
The 12-story McGlothlin Medical Education Center at Virginia Commonwealth University, completed in 2013, facilitates a new model of collaborative, team-based learning. The C3 curriculum—centered on the needs of the learner, clinically driven, and using competencies as outcomes—reflects a two-year process of reinventing the first and second years of medical school (M1-M2) involving the dean, faculty, executive-level curriculum staff, and students.
Arthur Weisberg Family Applied Engineering Complex
The new Weisberg Family Applied Engineering Complex, adjacent to the existing Robert C. Byrd Biotechnology Center, houses six academic and research programs: College of Information Technology, Mechanical & Electrical Engineering, Mathematics & Computational Science, Computer Modeling & Digital Imaging, Transportation Research Corporation, and Marshall University Research Corporation (MURC).

