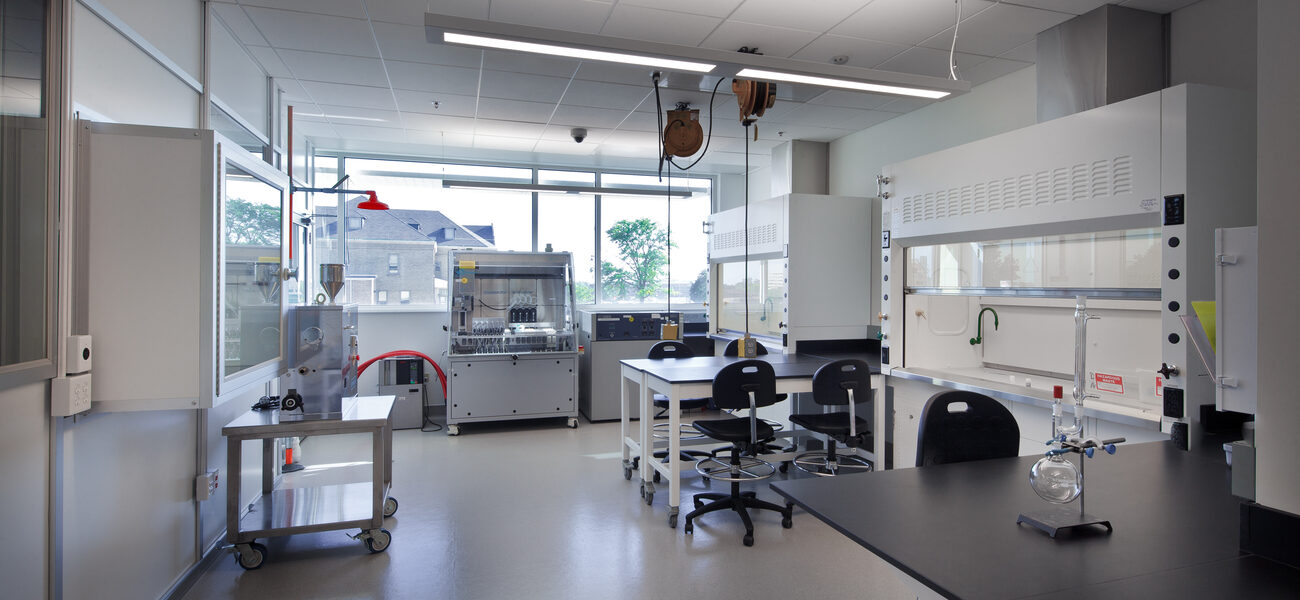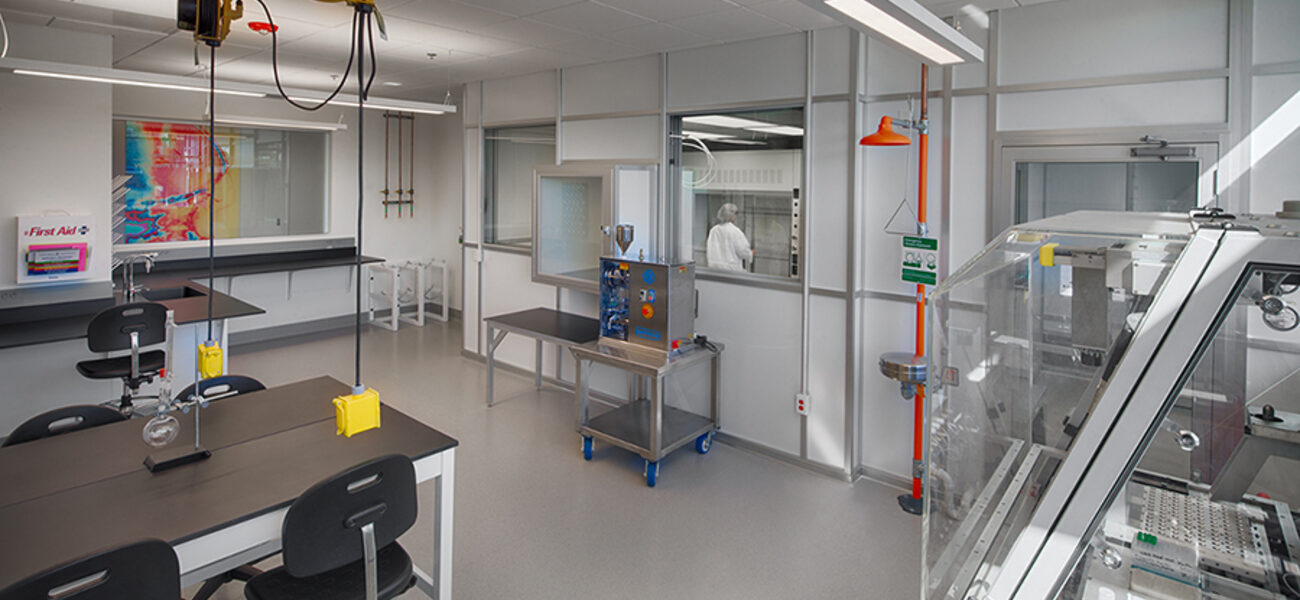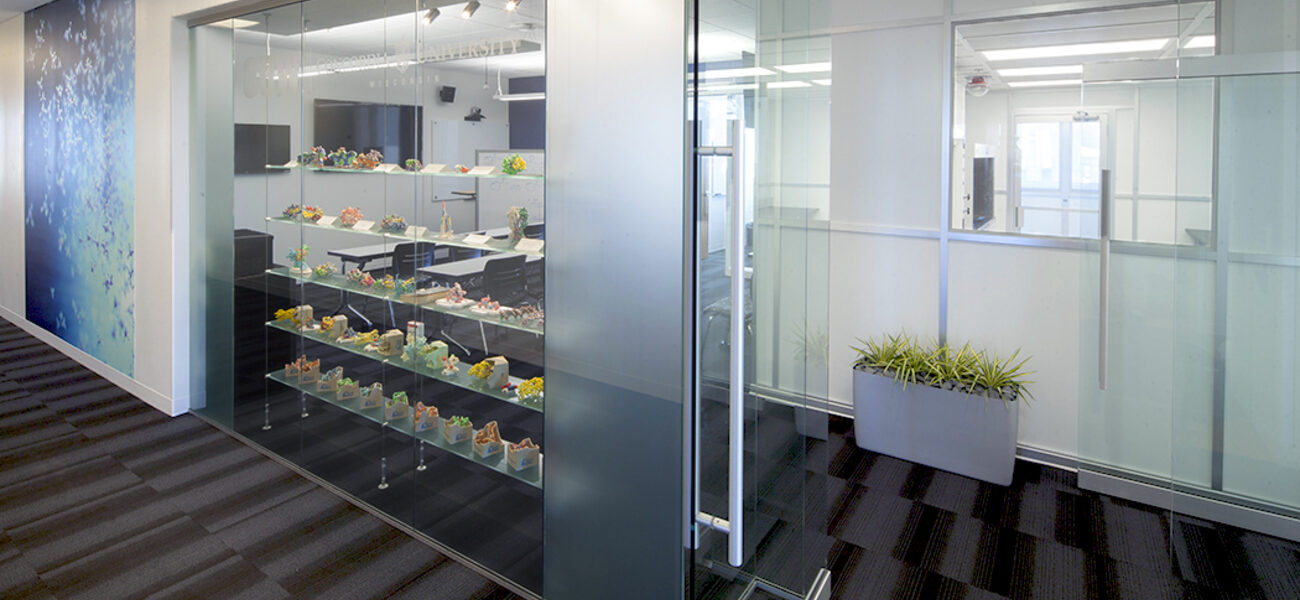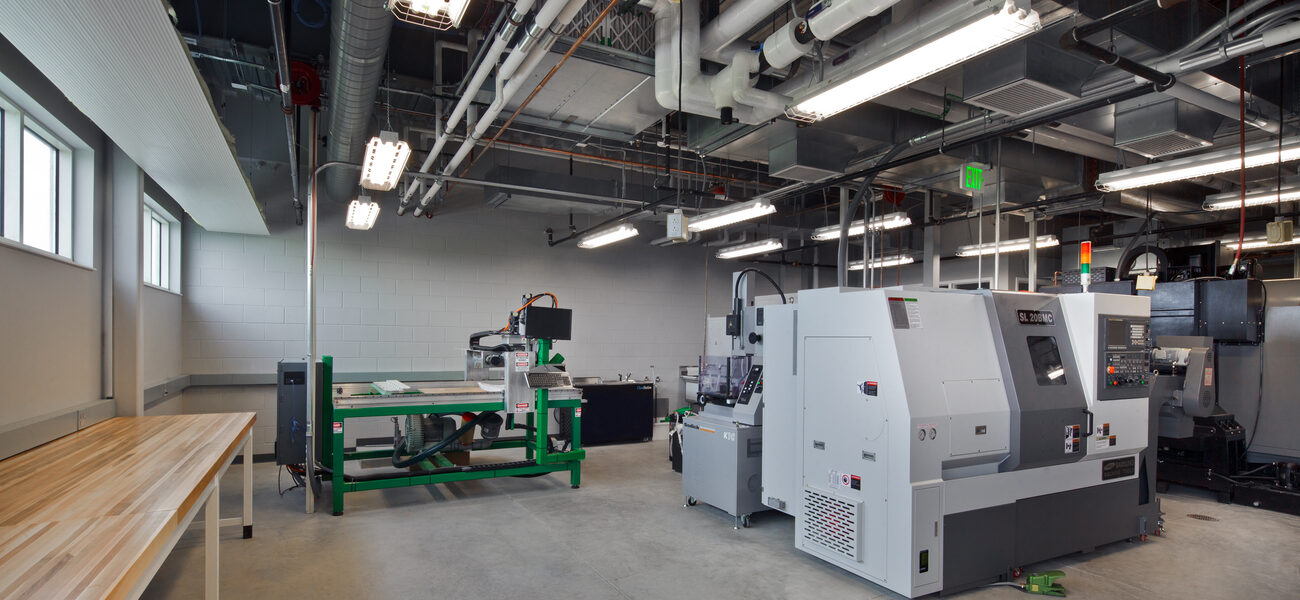The UWM Innovation Accelerator, funded in part by a federal economic development grant as the first building in a planned Innovation Park, is a public-private partnership that collocates business, industry, and academic research to launch intellectual property. The two-story building is sited to leverage the technology available in nearby institutions, such as the Milwaukee County Medical Complex, Children’s Hospital, and the Medical College of Wisconsin, and to attract researchers, faculty, students, industry leaders, entrepreneurs, and investors.
The layout and tenant placement are developed to promote synergies between tenants, allowing processes to quickly run from design to prototyping to testing. Shared spaces are strategically located to increase chance encounters, and several labs feature transparency and viewing rooms for learning and research purposes. A coffee alcove, copy area, and flexible seating areas create collaborative spaces and play host to community and University events.
Rehabilitation Sciences occupies two suites on the first floor. The north suite includes a gait lab for the study of human motion, using research observers, augmented by instrumentation for measuring body movements and the activity of the muscles. The research is used to assess, plan, and treat individuals with conditions affecting their ability to walk. Researchers and clinicians from UWM and the Regional Medical Center, and business partners from southeastern Wisconsin, collaborate to design, test, and prototype advanced treatments, therapeutic technologies, and assistive technologies for activities of daily living for persons with upper and lower limb disabilities, injuries, and diseases.
A sleep analysis lab on the south side includes a patient room and observation room with one-way glass for the diagnosis and treatment of sleep disorders.
A prototyping and fabrication lab, also on the first floor, supports researchers in the building, as well as the university and medical sciences community, by producing one-off prototypes of equipment and tools used in the various research activities. Equipment includes industrial machining tools such as a CNC router and milling machine, a 3D printer, and full welding shop.
Brooks Stevens Design, the industrial design firm, based in Allenton, Wis., operates a satellite studio on the first floor of the building. The company’s suite provides local businesses, organizations, and academia a shared space to incubate new ideas and products.
The bioengineering suite on the second floor includes standard wet lab benching, materials testing equipment, two anatomization labs (for rodents and human cadavers), a CT scanner, and dark viewing rooms for biophotonics. The three primary research activities in this suite are:
- Spine biomechanics and material testing and imaging utilize mechanical testing and imaging to investigate topics such as the response of materials to impact and dynamic loading, and the effect of injuries on the potential for development of musculoskeletal system disorders and chronic problems such as osteoarthritis.
- Biophotonics is focused on optical imaging as a diagnostic and therapeutic tool for biomedical applications. Ongoing projects include development of spectroscopic and imaging devices, image acquisition, and data processing in designing noninvasive diagnostic tools in cardiopulmonary diseases.
- Bio-inspired sciences and technology studies neural circuits of the brain. Researchers combine their engineering skills in electronics, photonics, electromagnetics, and signal processing, with the tools of molecular genetics, to build complex systems for precise interrogation of the brain micro-circuits.
The second-floor transistor biosensor lab suite includes standard wet lab benching, chemical fume hoods, and a prefabricated clean room. Researchers there develop hybrid nanomaterial-based biosensors for sensitive and selective detection of biomolecules (protein and bacteria). This work explores the sensing mechanism of the novel biosensing platform, to develop a sensor array for multiple protein detection and to study the recycling properties of the sensor. The research offers opportunities for scientists to explore the forefront of nanotechnology. Results may lead to development of an inexpensive, sensitive, and specific biosensing system for ‘point-of-care’ diagnostics in oncology, infectious diseases, and other healthcare applications.
Also on the second floor is a suite for Concordia University, which includes a small instructional classroom, instructional laboratory, and a prefabricated cleanroom with walk-in fume hood. The cleanroom and lab serve as a pilot plant for the manufacture of pharmaceutical compounds in a teaching environment.
The building is certified LEED Silver.
| Organization | Project Role |
|---|---|
|
Eppstein Uhen Architects
|
Architect
|
|
Miron Construction
|
Contractor
|
|
Kapur & Associates, Inc.
|
Civil Engineering
|
|
Kapur & Associates, Inc.
|
Landscape Engineering
|
|
Pierce Engineers, Inc.
|
Structural Engineering
|
|
Ring & Duchateau, Inc.
|
MEP Engineering
|
|
AAON
|
AHU/RTU
|
|
EH Price Industries
|
VAV Valves
|
|
STERIS Corporation
|
Autoclave
|
|
Airecell
|
Cleanroom
|
|
MOTT Lab
|
Lab Furnishings and Fume Hoods
|



