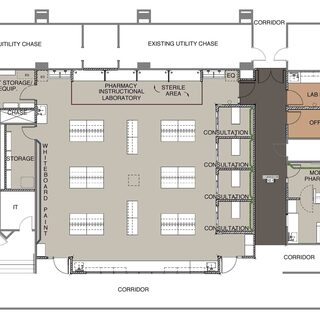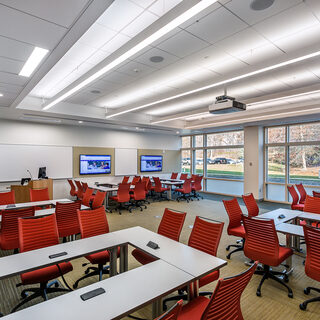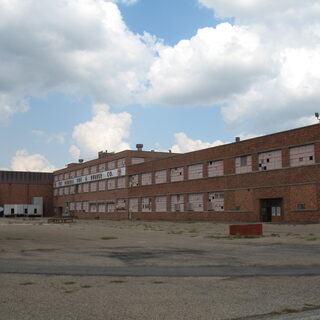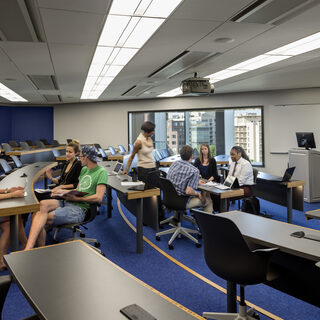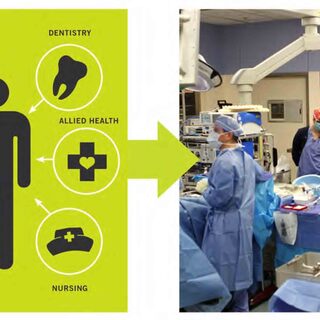Tradeline's industry reports are a must-read resource for those involved in facilities planning and management. Reports include management case studies, current and in-depth project profiles, and editorials on the latest facilities management issues.
Latest Reports
College of Pharmacy Research and Instructional Laboratories
The University of North Texas Health Science Center (UNTHSC) renovated two floors of its Research and Education Building to accommodate a new College of Pharmacy program and the associated accreditation requirements. The spaces include both instructional and research labs.
Yale School of Nursing
The new home for the School of Nursing on Yale University’s West Campus creates a state-of-the-art facility that supports an increase in the school’s class size beyond 350 students. The project accommodates all of the nursing school’s programs, including teaching, research, and administrative spaces, which had outgrown their prior home at the Medical Campus.
Baylor Research and Innovation Collaborative: Private Industry, Educators, and International Partnerships
The Baylor Research and Innovation Collaborative (BRIC) is a multidiscipline research and academic facility, housed inside a renovated 304,000-sf tire manufacturing plant, designed to break down or inhibit silos from forming, while being friendly to commercialization, industry, workforce development, and international collaboration.
Milken Institute School of Public Health
The new building housing George Washington University's Milken Institute School of Public Health provides the first real home for the school, which was established in 1997. It brings together seven departments occupying space in various university buildings and several leased locations in and around GW’s Foggy Bottom campus. Just blocks from the White House, the school draws heavily upon its location to bring the real-world perspective of legislators, practitioners, and researchers to public health education.
Interprofessional Resource Sharing at Academic Medical Facilities
As health science education becomes increasingly interprofessional, the design of academic medical facilities is changing to reflect this new type of learning. Collaboration is the cornerstone of interprofessional medicine, as health care providers strive to offer the best patient care. Nurturing such collaboration begins in the educational facilities where students from multiple disciplines learn the importance of working together.

