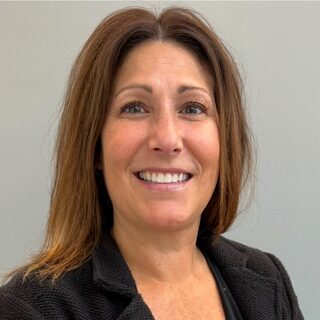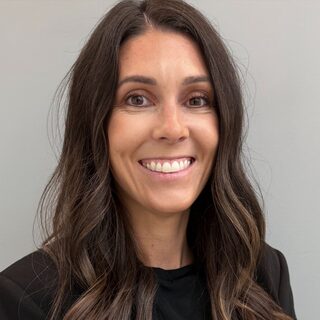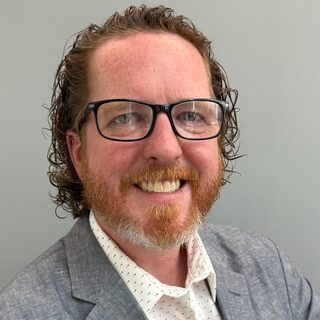


This session examines planning, space policies, and facility framework changes to support a hybrid workforce and changing programs, with solutions to obstacles experienced along the way. Presenters detail the 55,000+ square foot renovation of a University of Michigan Medical School science building that reimagined faculty, staff, and learner workspaces with adaptable layouts, integrated computational labs, interactive collaboration zones, and inclusive amenities. They chart a strategic shift to support new work models, design features that foster productivity both onsite and remotely, and improvements to life safety, accessibility, and wayfinding. Attendees will gain insights into the planning and facilities policy changes that enabled seamless collaboration and promoted carbon neutrality throughout this innovative workplace transformation.
| Occurs |
|---|
|
Thursday October 23rd 2:20PM - 3:15PM
|
|
Friday, October 24th 1:45PM - 2:40PM
|
| CEU Type | Units |
|---|---|
|
American Institute of Architects (AIA)
|
1.00 Units
|
|
Health, Safety and Welfare (HSW)
|
1.00 Units
|

