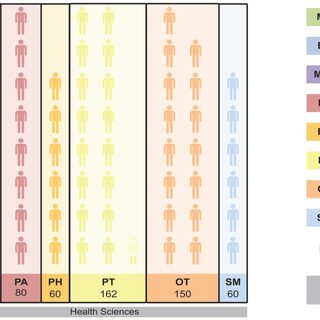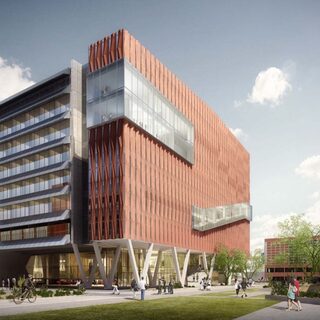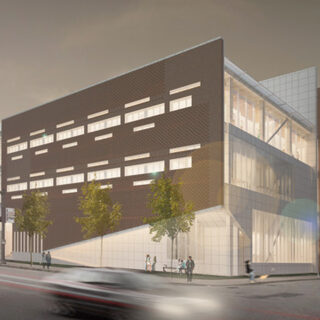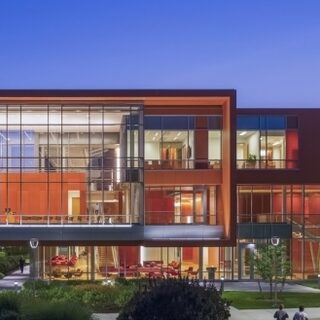Mohawk Valley Health System Plans Integrated Medical Campus
Mohawk Valley Health System will begin construction in mid-2018 on a $480 million integrated medical campus in Utica, N.Y. Featuring collocated acute care, clinical care, and outpatient services, the 750,000-sf facility will provide 400 private inpatient rooms when it opens in mid-2021. The project was designed by NBBJ and is being built by Turner Construction.






