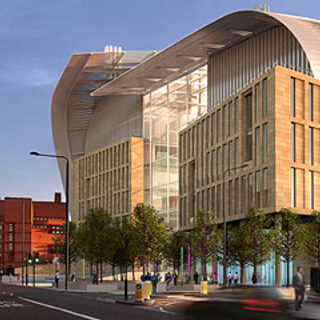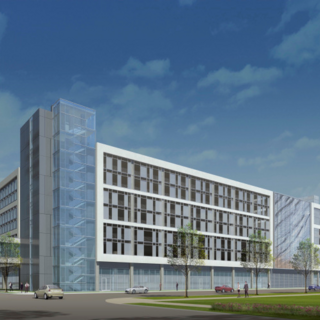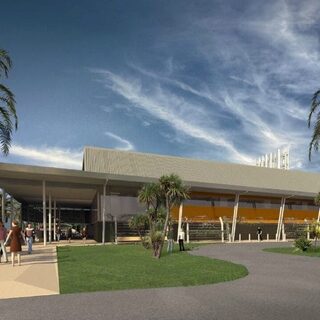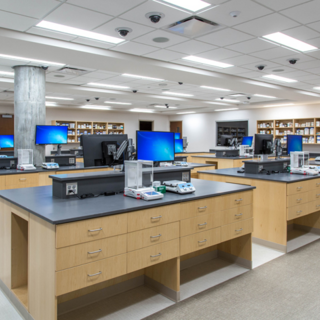Houston Methodist West Hospital Expands Medical Campus
Houston Methodist West Hospital is engaged in a $177 million expansion of its medical campus near Katy in Houston. Designed by Page, the six-story, 228,000-sf facility will provide 95 patient rooms, imaging suites, 10 technology-rich operating rooms, a dedicated post-partum unit, an emergency department, and shell space. The general contractor for the project is Vaughn Construction. Completion is expected in mid-2018.






