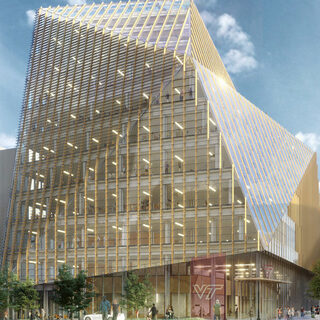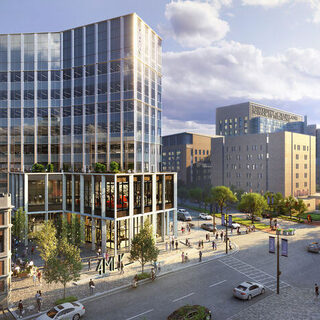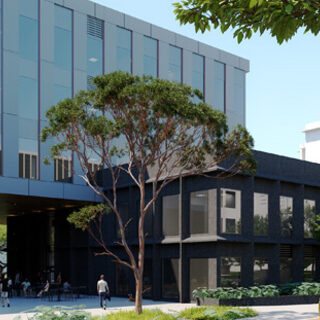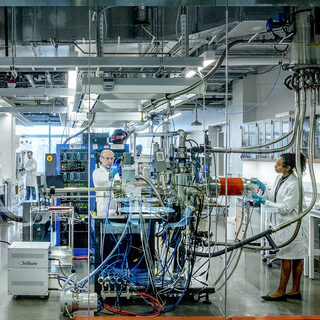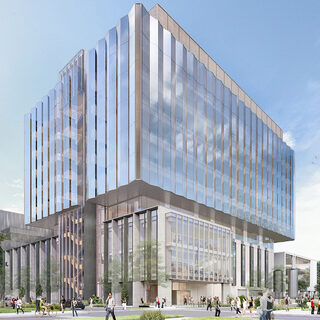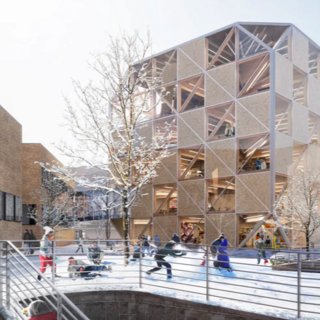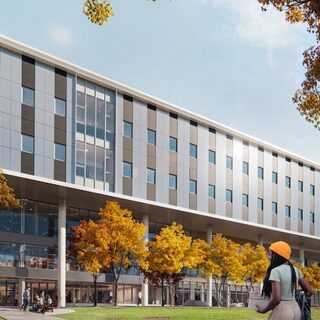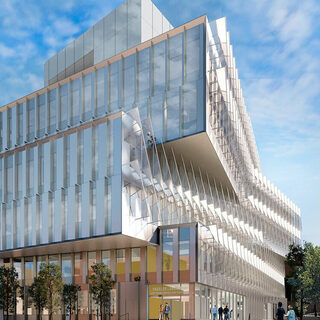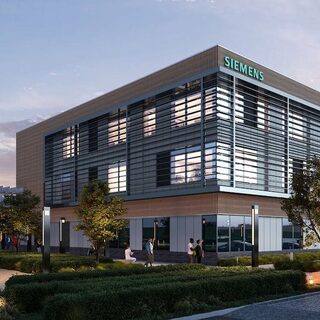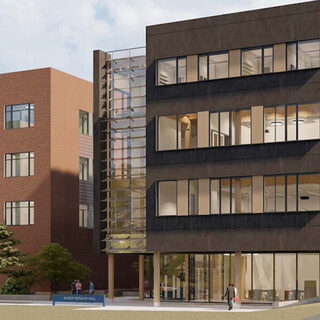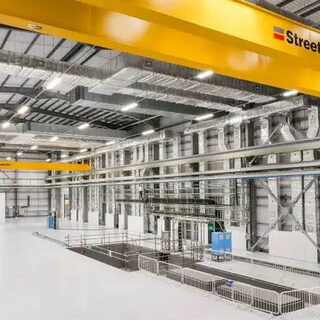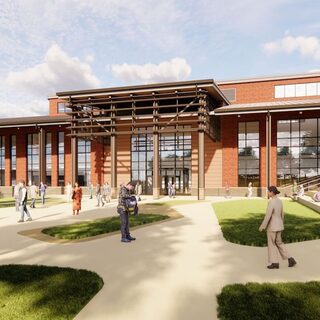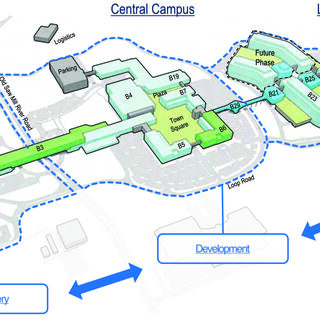Virginia Tech Opens First Phase of Innovation Campus
Virginia Tech opened the first building on its Innovation Campus in Alexandria in January of 2025. SmithGroup designed the 300,000-gsf facility to provide leading-edge environments for academic and research programs in computer science and engineering, as well as space for the Pamplin College of Business. Featuring specialized laboratories, a drone testing cage, and a two-story maker space, the 11-story development houses 14 classrooms, wellness venues for students and faculty, and the 3,000-sf Boeing Auditorium.
