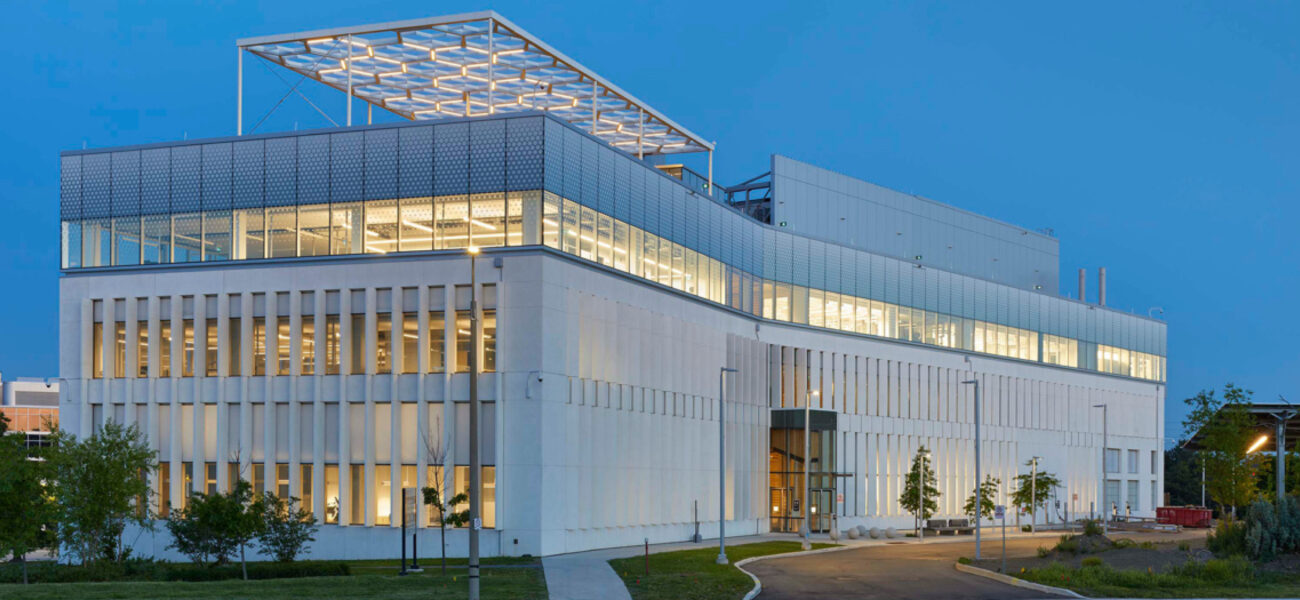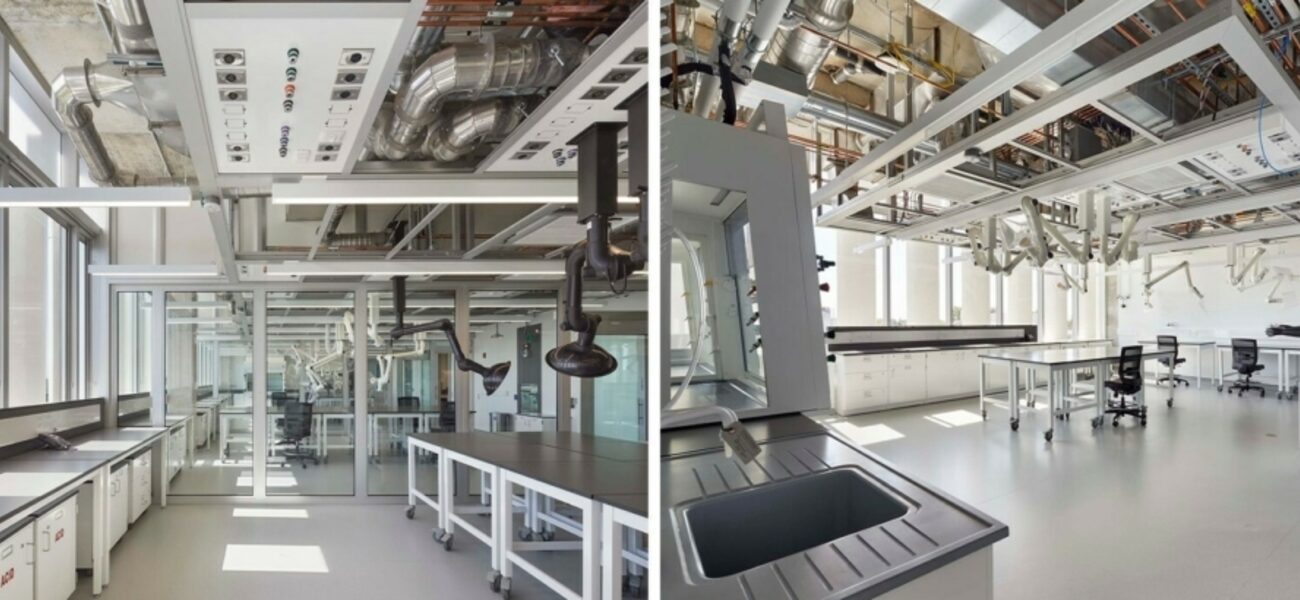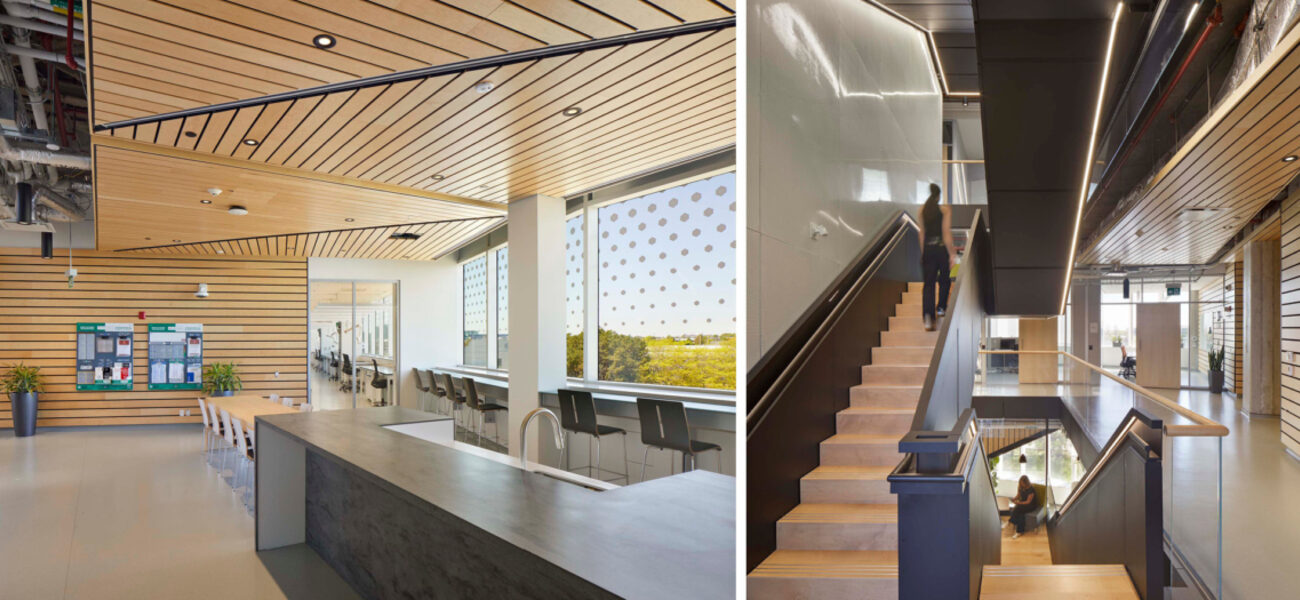The Canadian Centre for Advanced Material Manufacturing (CCAM) opened in Mississauga in fall of 2024. The transformation of the existing building was designed by the Canada FIRST joint venture, a collaboration between HOK, Architecture49, and WSP. The ambitious project represents the first milestone in the Laboratories Canada program, a strategic initiative by the federal government aimed at modernizing and enhancing science facilities across the nation. The structure has been significantly upgraded and expanded to accommodate flexible laboratory spaces, cleanrooms, and material innovation platforms. In addition to the fit-out of the second floor, a third floor was constructed, necessitating the extension of vertical shafts and the mechanical penthouse. A phased approach enabled research operations on the first floor to continue throughout.
Within the renovated building, a diverse range of spaces cater to the varied needs of its occupants. Administrative areas, investigator offices, wet chemistry labs, and active research zones are seamlessly integrated. A modular lab layout will allow for horizontal expansion, and demountable walls within the Material Acceleration Platform (MAP) area offer further adaptability. Leveraging glass partitions in the open lab environments for optimal access to natural light and views, CCAM includes a three-story staircase with spacious landings to foster interaction. A rooftop amenity space supplies an ideal setting for meetings, workshops, and events. Natural Resources Canada is also housed in the building alongside other academic and industrial affiliates.
The sustainable facility is aiming for LEED Gold certification and features a geothermal system and extensive photovoltaic arrays. This groundbreaking project pioneers a zero-carbon solution by transitioning to operations free from carbon-based fuels, targeting net-zero carbon emissions through reliance on electricity alone.
| Organization | Project Role |
|---|---|
|
HOK Science + Technology Group
|
Architect, Lab Planner, Project Manager + Sustainable Design
|
|
Architecture49
|
Architect
|
|
WSP
|
Engineer
|



