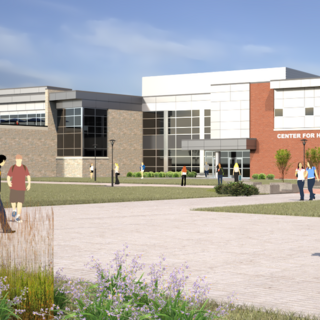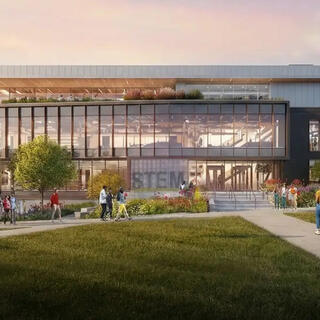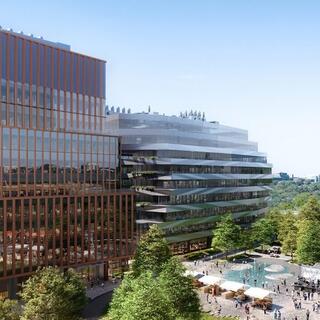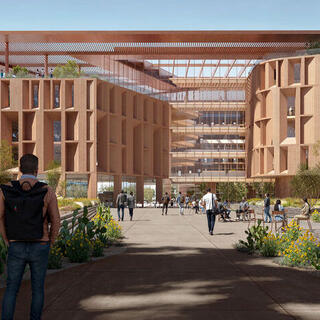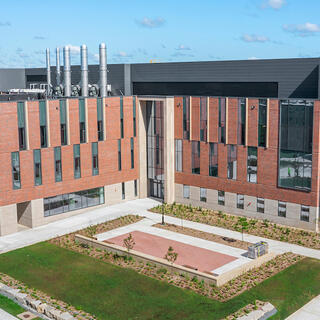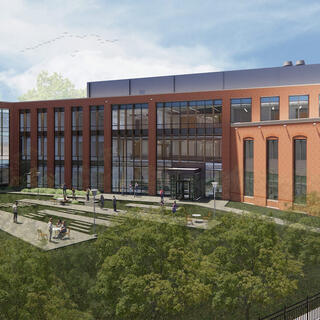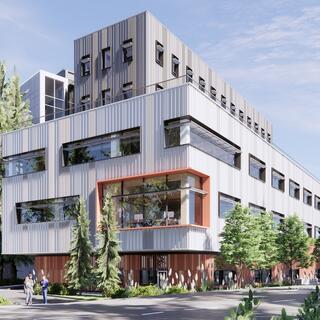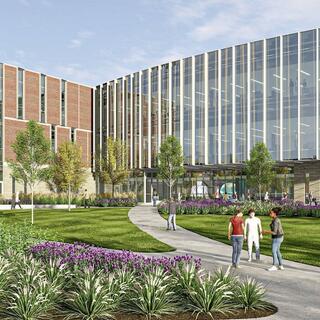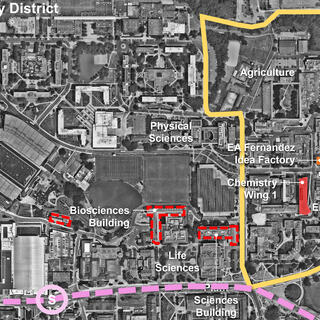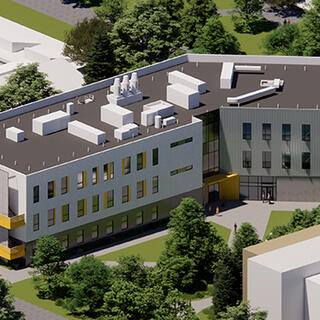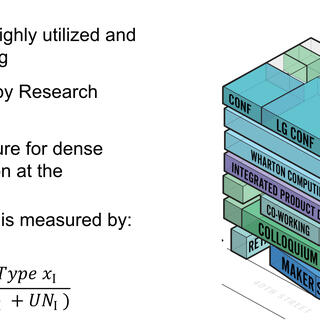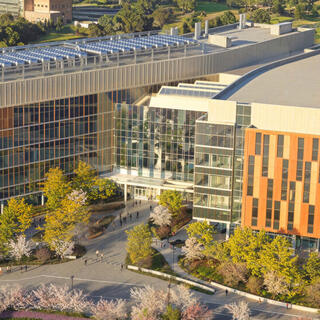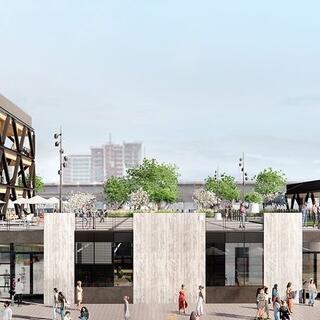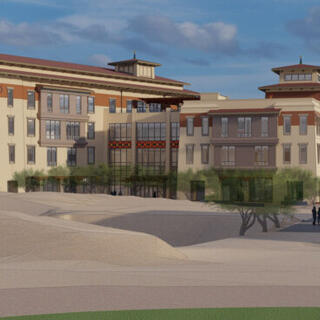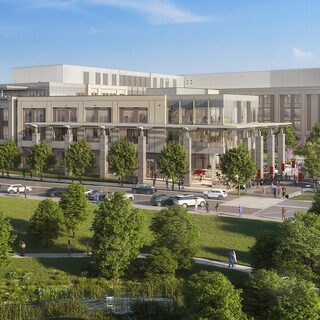Vincennes University Opens Center for Health Sciences and Learning Innovation
Vincennes University celebrated the opening of the $33.9 million Center for Health Sciences and Learning Innovation in January of 2026 in Vincennes, Ind. As the new home for the College of Health Sciences and Human Performance, the 72,000-sf structure provides ultramodern classrooms and teaching labs for programs in nursing and allied health professions. Shared instructional venues for active learning are complemented by collaborative lounges, breakout spaces, and study areas.
