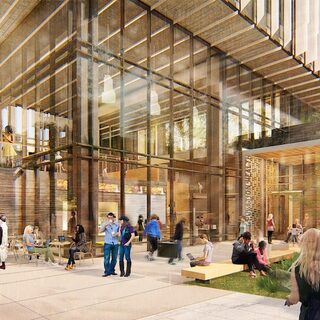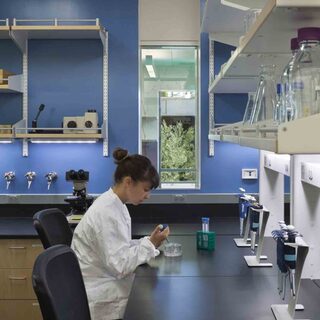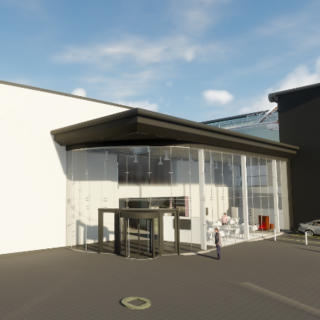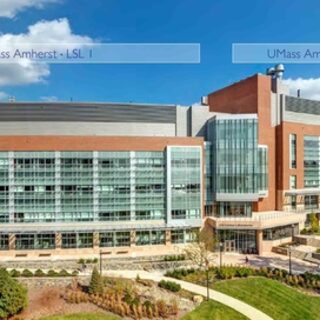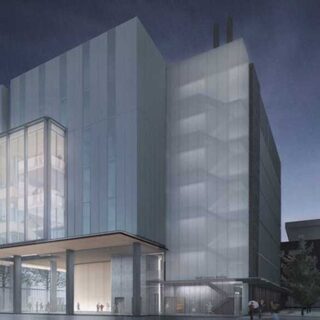NYU Langone Health Opens Kimmel Pavilion and Hassenfeld Children’s Hospital
NYU Langone Health opened the Helen L. & Martin S. Kimmel Pavilion and the Hassenfeld Children’s Hospital in June of 2018 in New York. The 21-story, 830,000-sf Kimmel Pavilion provides 374 private patient rooms, 30 surgical rooms, a conference center, and an outdoor roof terrace. The facility offers acute and critical care services in neuroscience, hematology–oncology, cardiothoracic care, and bone marrow and solid organ transplantation.


