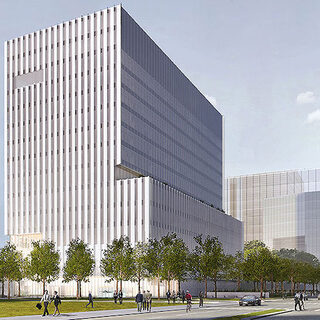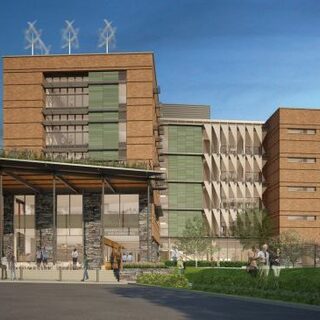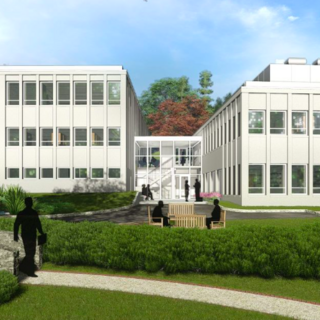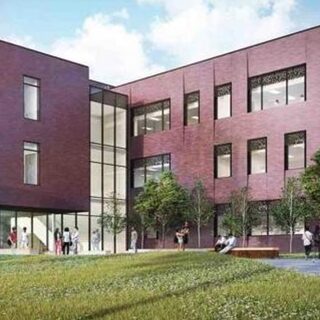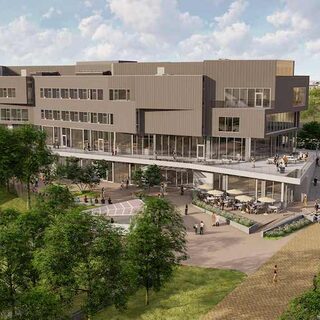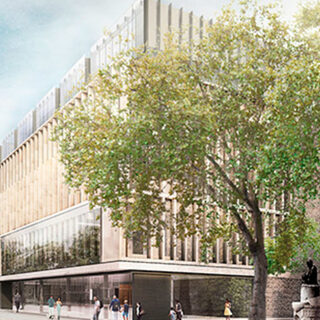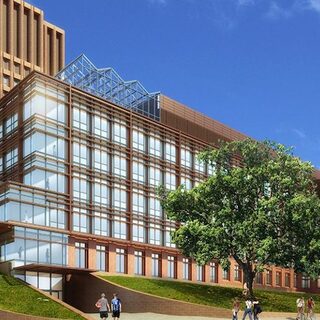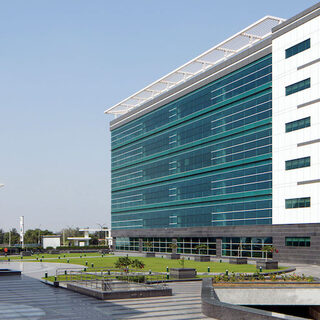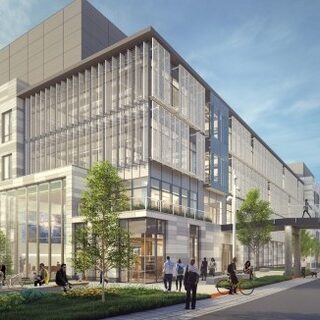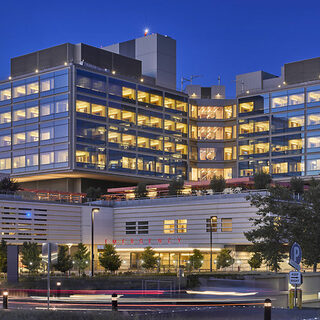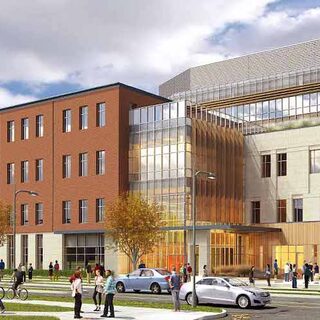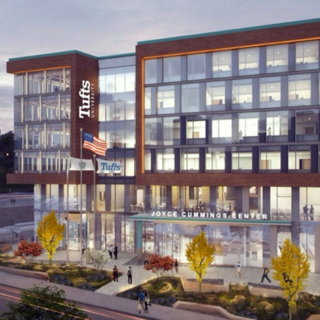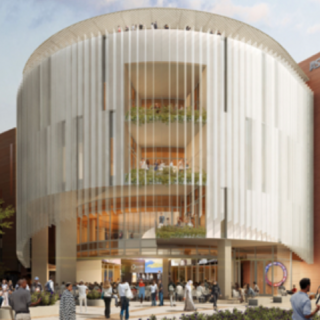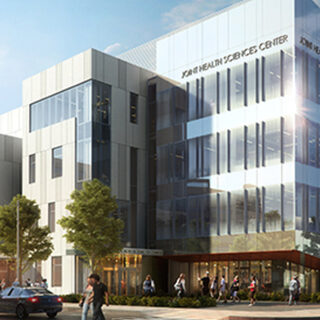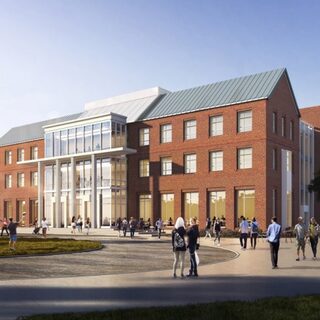U.S. Department of Transportation Breaks Ground on Volpe Transportation Systems Center
The U.S. Department of Transportation broke ground in late October of 2019 on the 400,000-sf John A. Volpe Transportation Systems Center in Cambridge, Mass. Designed by Skidmore, Owings and Merrill, the project involves the construction of a $750 million transportation research facility sited on four acres, which will be funded by the Massachusetts Institute of Technology. The remaining ten acres currently occupied by the Department of Transportation will be released to the university for mixed-use development.
