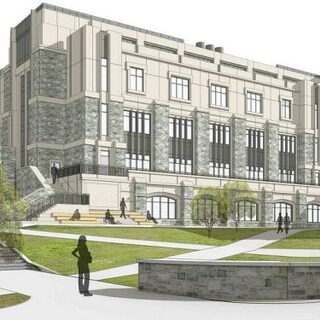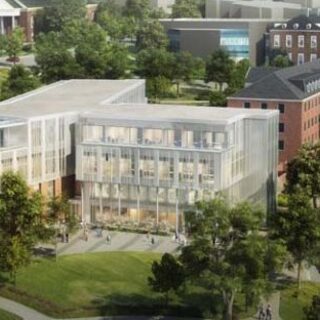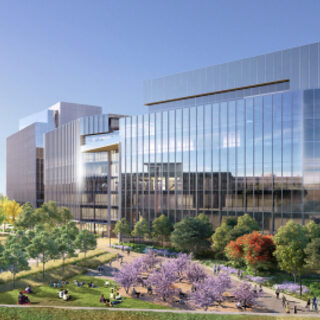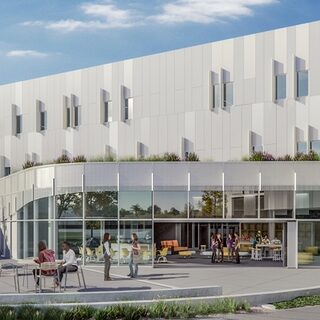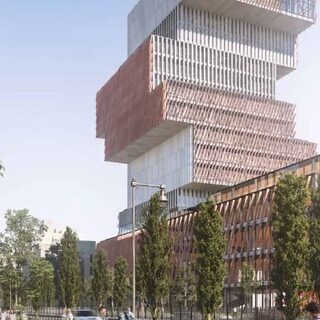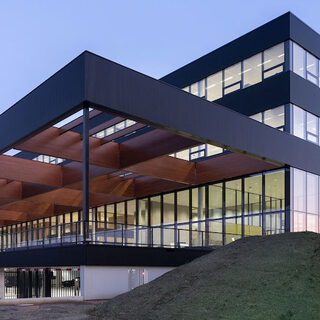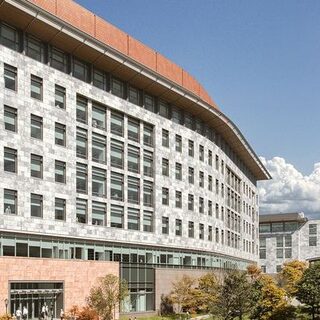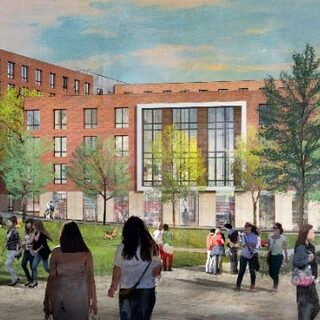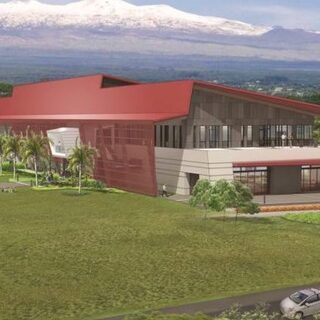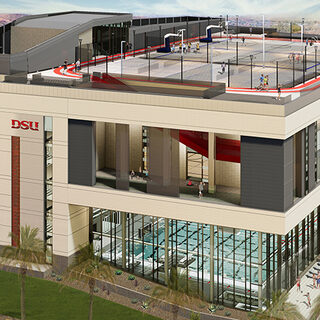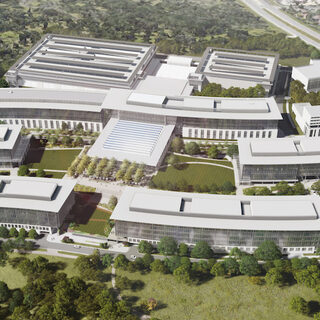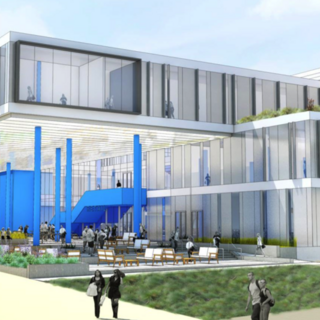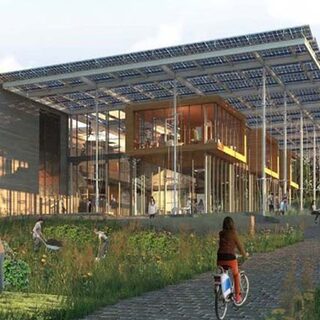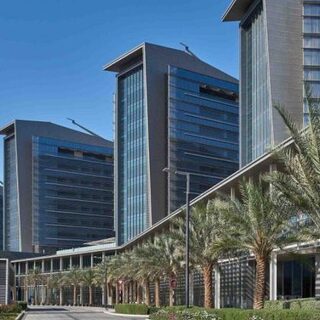NASA Constructs Aerospace Communications Facility
NASA will begin construction in March of 2020 on the 54,000-sf Aerospace Communications Facility in Cleveland. Located at the Glenn Research Center, the structure will provide approximately 25 R&D labs, a shielded high-bay space, and areas for rooftop and ground-based antennae fields. The project has a maximum construction contract value of $33.8 million and will be built by The Austin Company. A minimum of LEED Silver sustainable design certification will be sought for the facility, which will include a geothermal system to enhance energy performance.

