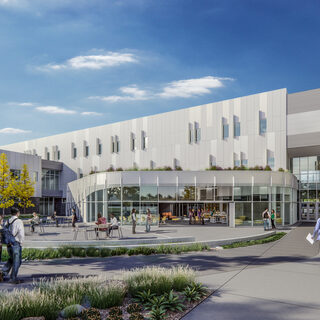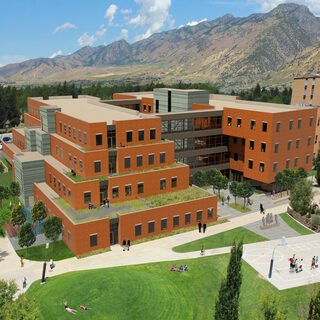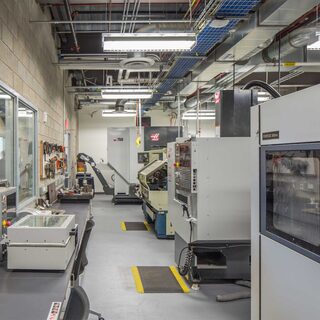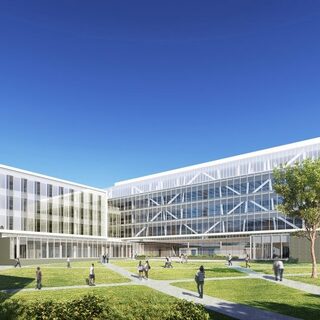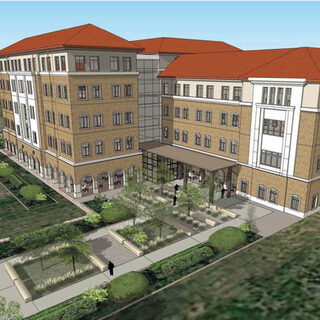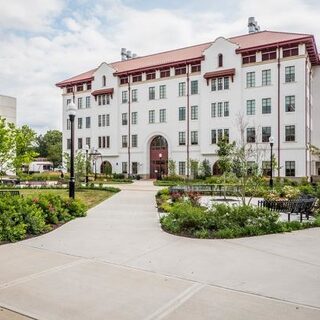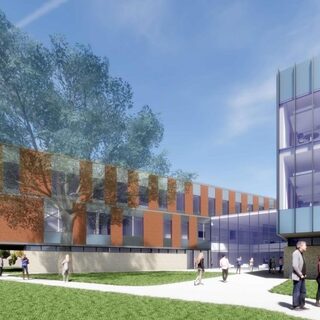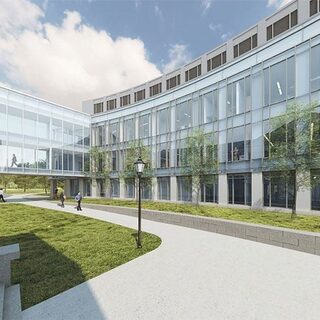Golden West College Breaks Ground on Mathematics and Science Building
Golden West College broke ground in May of 2017 on the 120,561-sf Mathematics and Science Building in Huntington Beach, Calif. Designed by HMC Architects with Research Facilities Design (RFD) as laboratory design consultant, the three-story facility will support a pedagogical model of exploratory learning with 18 wet and dry science labs, interactive classrooms, computer labs, faculty offices, collaboration areas, and a STEM center.

