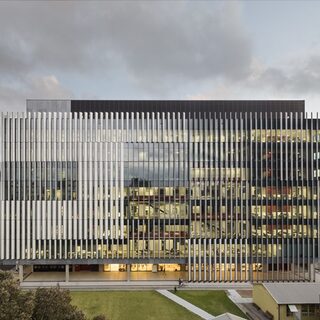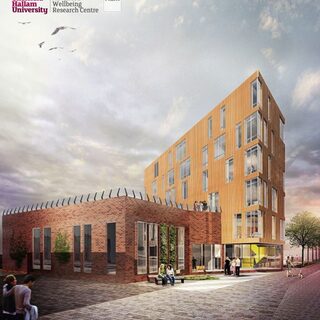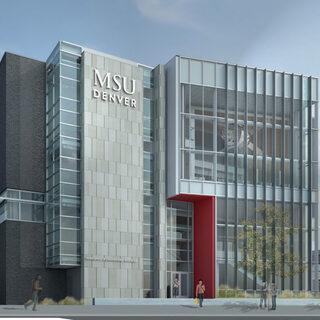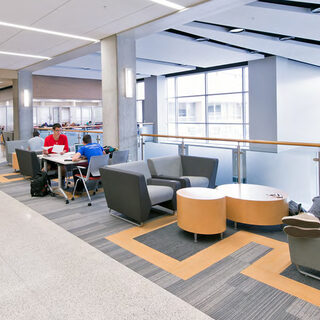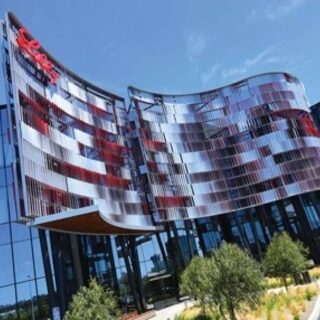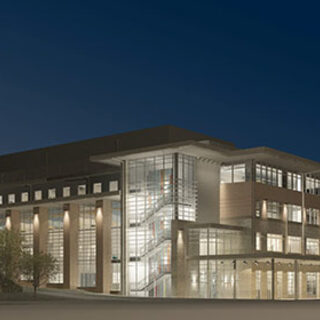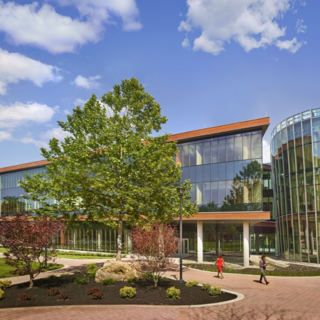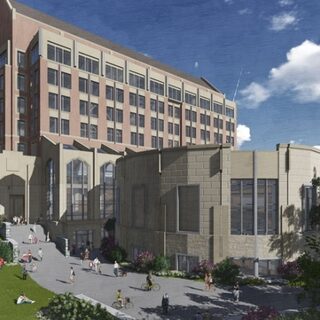University of New South Wales Constructs Science & Engineering Building
The University of New South Wales will construct the $133 million Science and Engineering Building on its Kensington campus in Sydney. Designed by Grimshaw as an extension of the existing Hilmer Building, the 258,000-sf facility will provide the School of Chemical Engineering and the School of Chemistry with flexible core research labs, interactive instructional spaces, meeting rooms, and offices.

