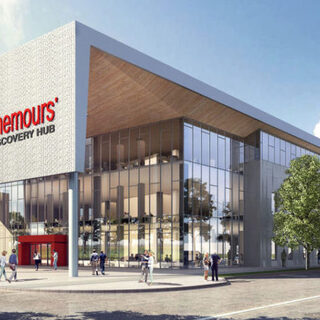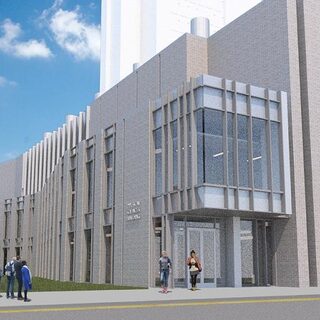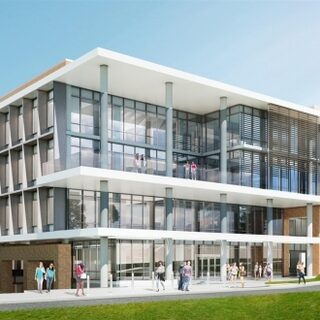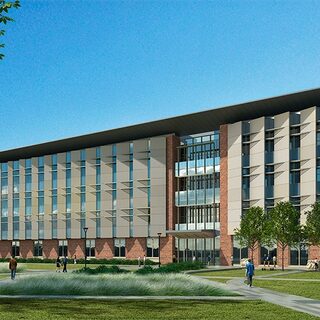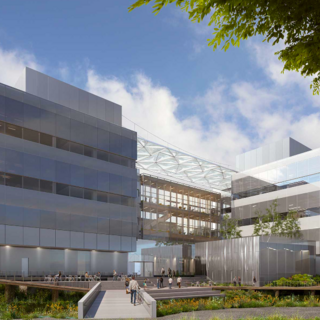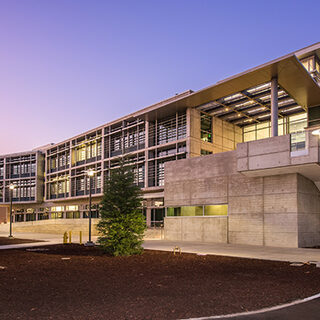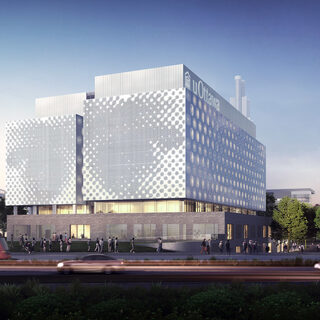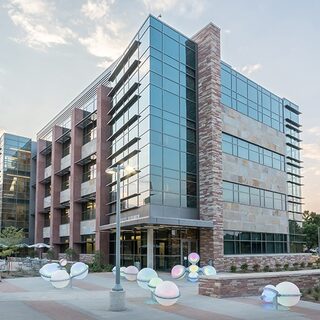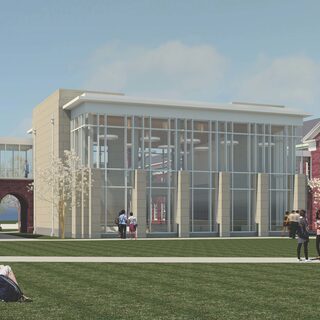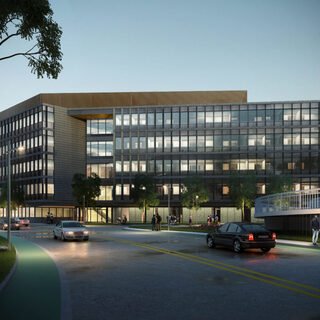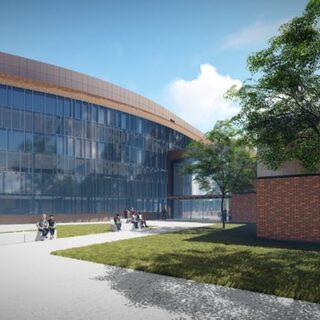University of Mississippi Medical Center Dedicates Translational Research Center
The University of Mississippi Medical Center dedicated the $50 million Translational Research Center in November of 2017 in Jackson, Miss. Designed by Flad Architects, the collaborative 124,852-sf building houses the Neuro Institute, the Technology Transfer Office, and the MIND Center, a neurocognitive dementia research facility. Providing both wet and dry laboratories, the center houses business incubator space, conference rooms, faculty and administrative offices, and space for clinical trials.


