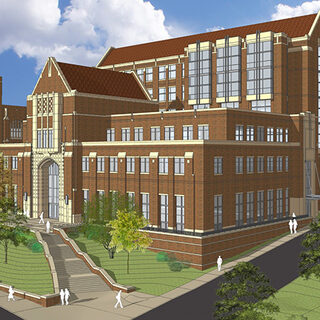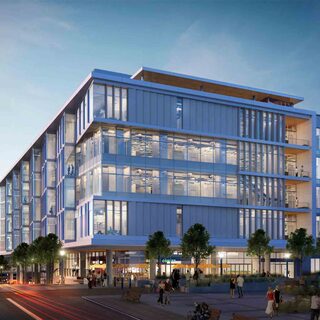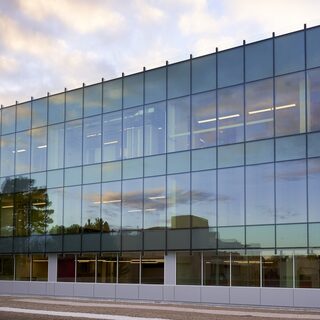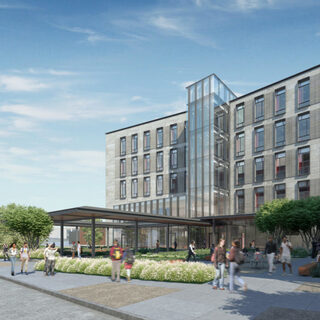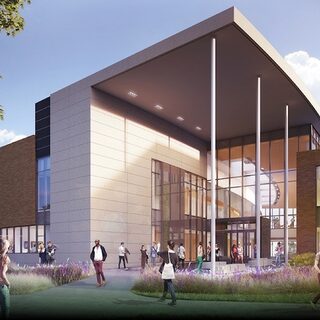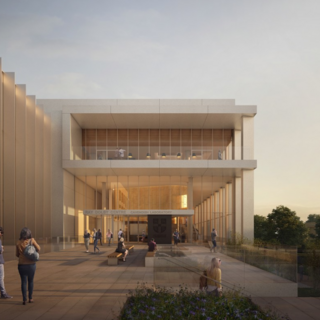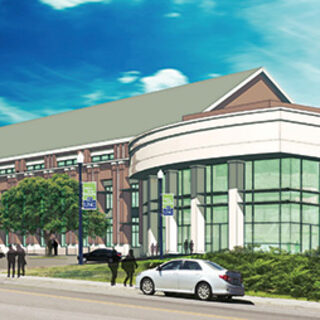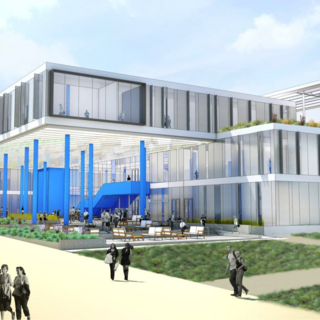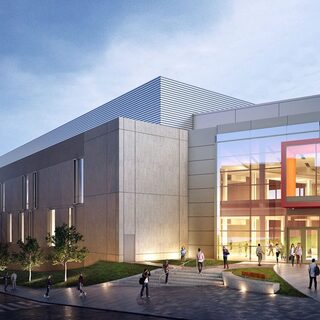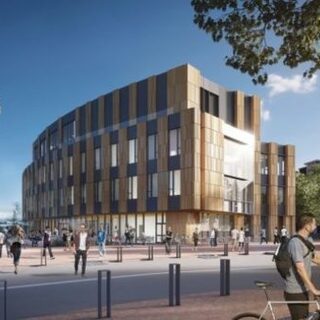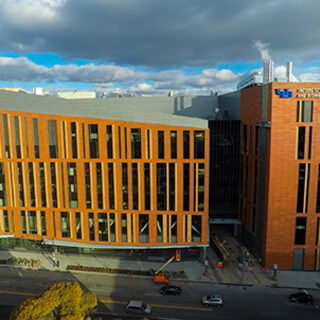University of Tennessee Constructs Science Center
The University of Tennessee is constructing the $118 million Ken and Blaire Mossman Building in Knoxville. Designed by McCarty Holsaple McCarty and Lord Aeck Sargent, the six-story, 222,000-sf facility will accommodate programs in microbiology, psychology, nutrition, biochemistry, and cellular and molecular biology. Offering spaces for both structured and unstructured interaction, the collaborative project includes classrooms ranging from 81 to 126 seats, indoor and outdoor gathering spaces, a 228-seat auditorium, and a café.

