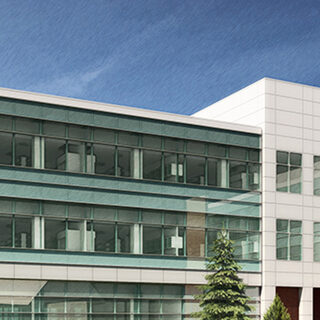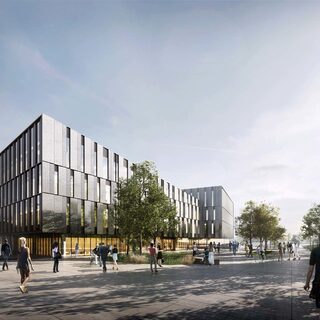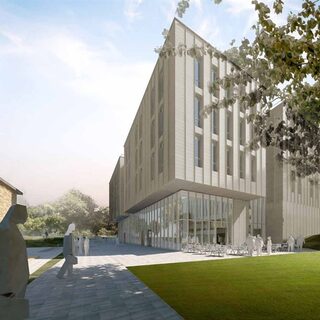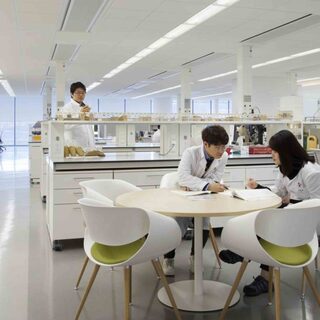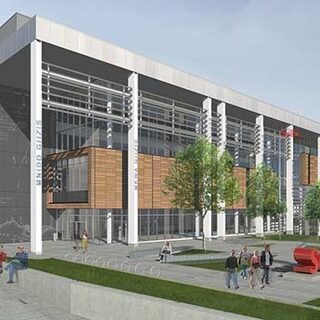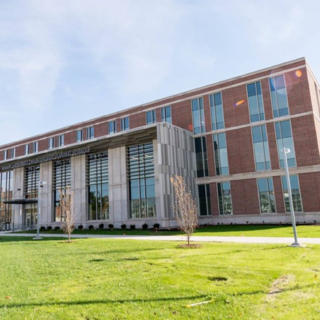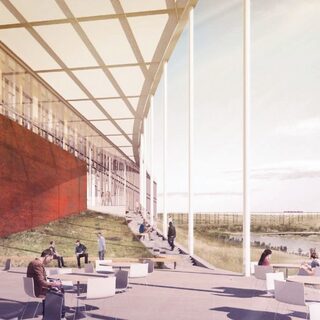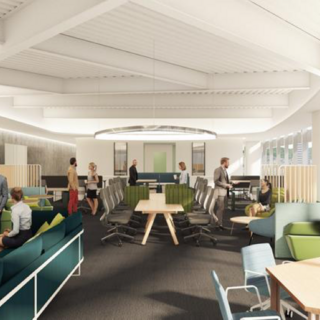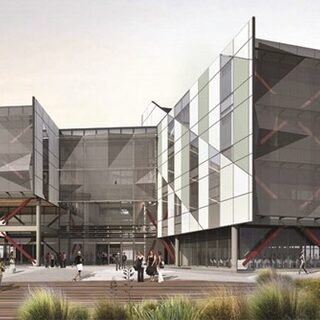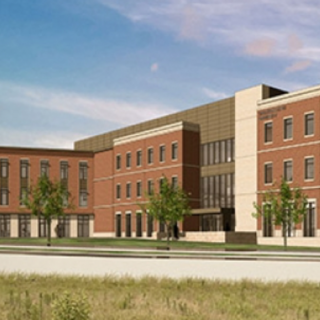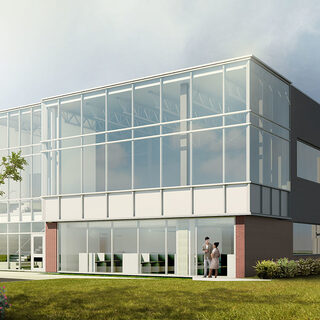Purdue University Northwest Plans Bioscience Innovation Building
Purdue University Northwest will break ground in summer of 2018 on the $40.5 million Bioscience Innovation Building in Hammond, Ind. Designed by CannonDesign to support STEM programs in science, technology, engineering, and mathematics, the 68,000-gsf facility will provide advanced instructional labs, collaborative learning rooms, clinical simulation suites, and research labs. Slated for completion in June of 2020, the building will accommodate progressive teaching and research programs for the Department of Biological Sciences and the College of Nursing.

