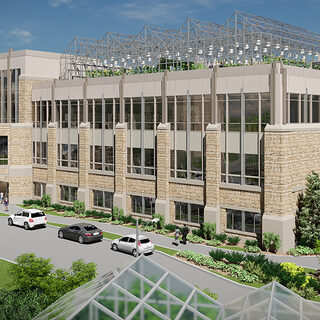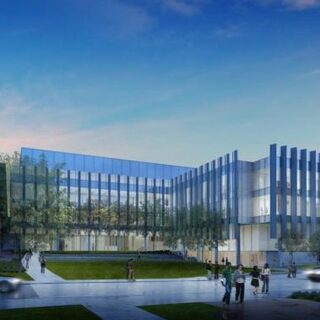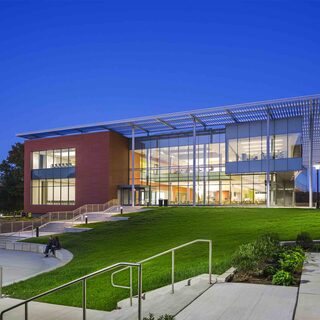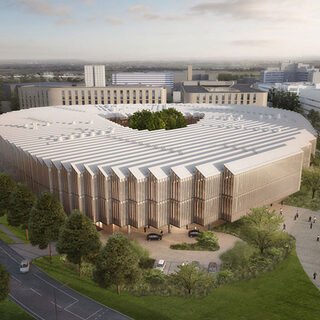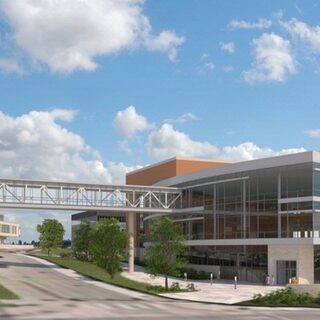University of Saskatchewan Constructs Collaborative Science Research Building
The University of Saskatchewan will begin construction in fall of 2016 on the CAD$63 million Collaborative Science Research Building in Saskatoon. The facility will accommodate research on water security and plant science, enabling the development of advanced biofuels, water purification systems, drought-resistant crops, and sustainable pest-control mechanisms. Completion is expected in spring of 2018.

