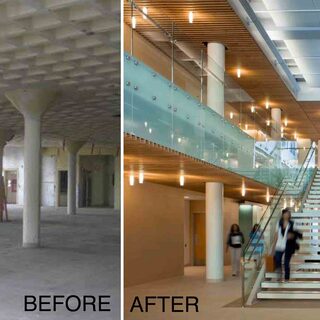Construction Begins on Ghana Ridge Hospital
The new 465,560-sf Ghana Ridge Hospital is being constructed in Accra. The Government of Ghana selected the design-build team of Perkins+Will and Americaribe to create the 600-bed replacement hospital, which will be the largest medical center in the country. The sustainably designed facility will feature passive cooling, solar water heating, and controlled daylight harvesting. The project will be constructed in two phases, with the first 307,000-sf phase providing approximately 400 beds.


