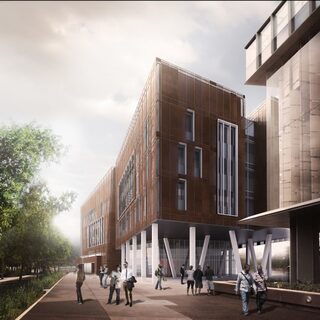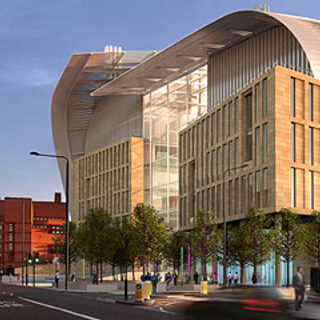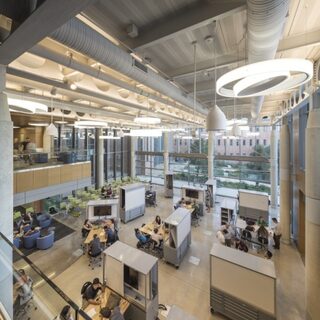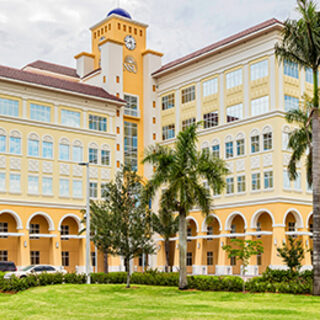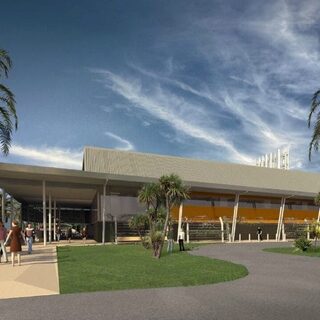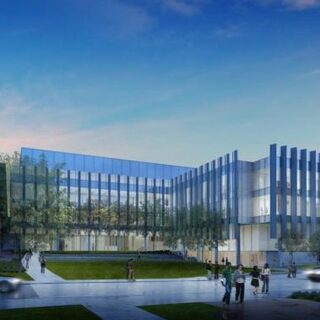Arizona State University Constructs Biodesign Institute Building C
Arizona State University broke ground in October of 2016 on the $120 million Biodesign Institute Building C in Tempe. Designed by ZGF (Zimmer Gunsul Frasca) and BWS Architects to promote interaction, the 188,000-gsf project will accommodate up to 80 principal investigators arranged in collaborative neighborhoods over five floors and a basement level. The multidisciplinary research building will house a compact X-ray laser facility, wet labs, high bay spaces, and offices.
