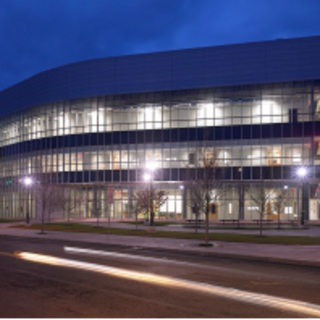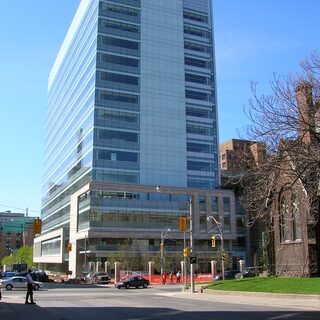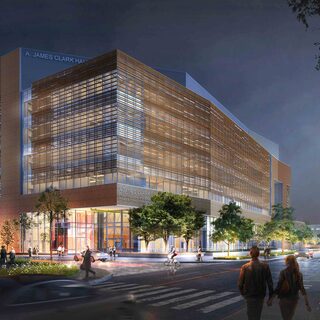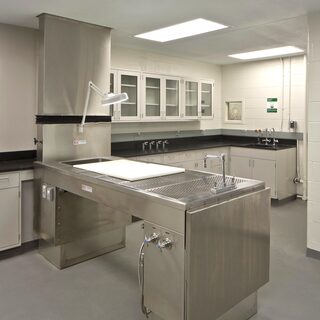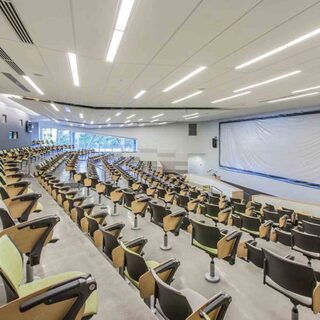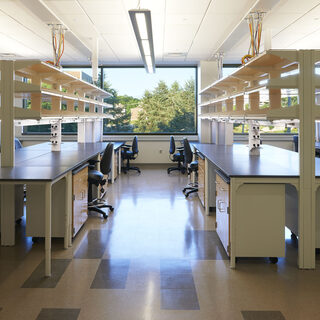USAMRIID Constructs Replacement Facility
The U.S. Army Medical Research Institute of Infectious Diseases (USAMRIID) is constructing a 950,000-sf replacement facility at Fort Detrick, Md. The $800 million project will provide BSL-2, BSL-3, and BSL-4 laboratory space to support advanced biomedical research. The U.S. Army Corps of Engineers began construction on the project in August of 2009 and completion is expected in 2017.

