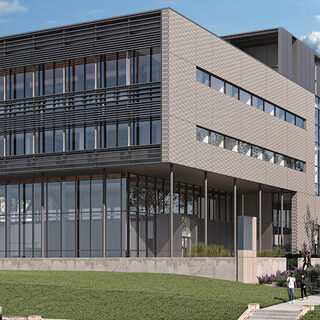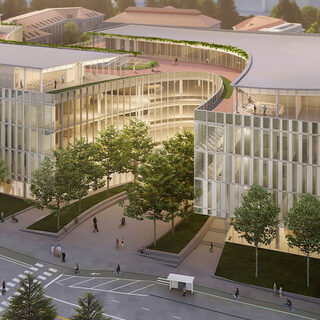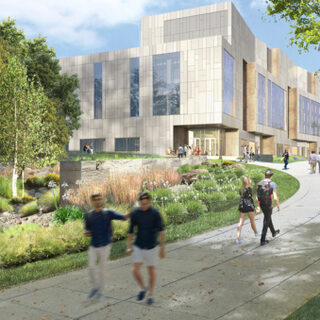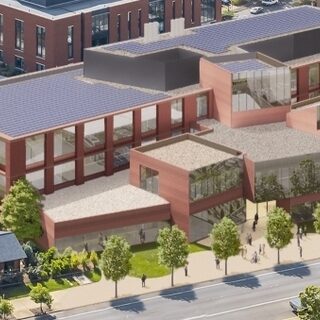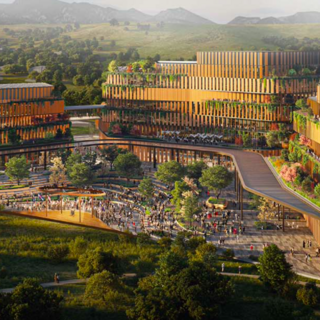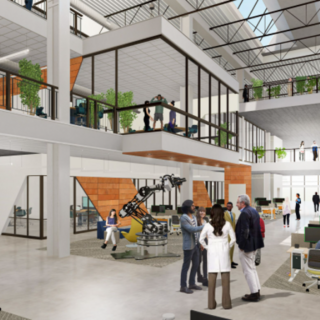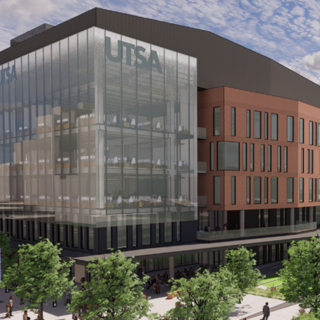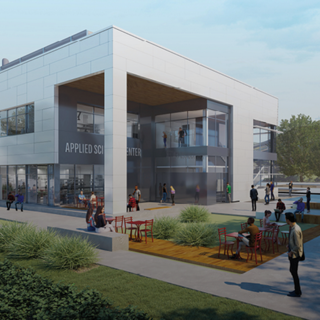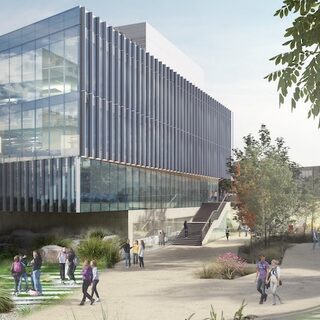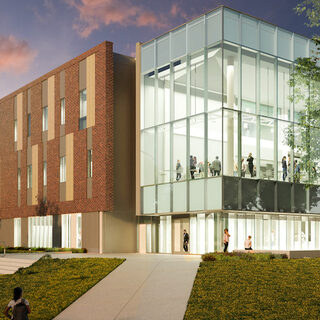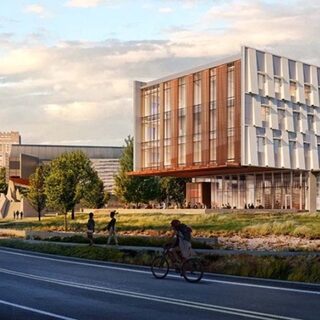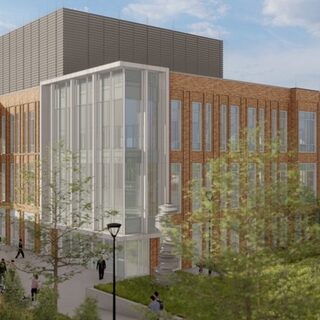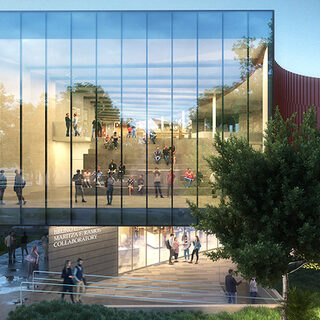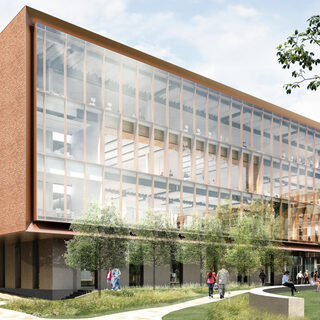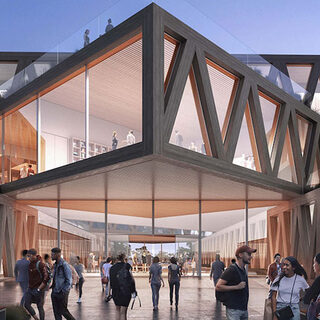University of Utah Breaks Ground on Applied Sciences Project
The University of Utah broke ground in February of 2023 on the Applied Sciences Project in Salt Lake City. Designed by EDA, the $93.5 million endeavor includes renovation of 40,700 sf in the historic William Stewart Building and construction of a 100,000-sf teaching and research facility. The integrated complex will feature wet and dry labs where teams of scientists will address the country’s most urgent issues, from energy and climate change to air quality and water management.
