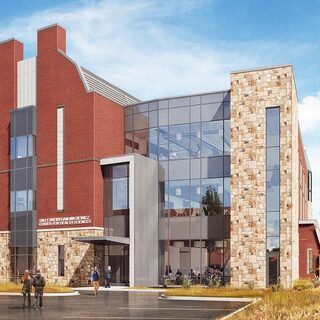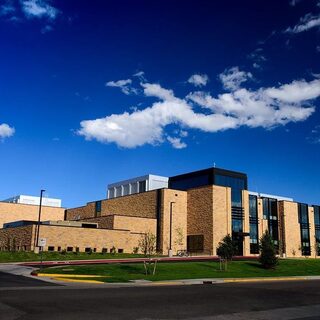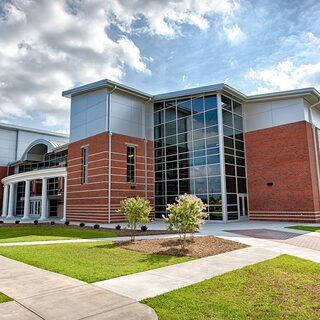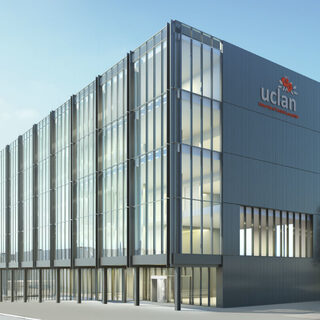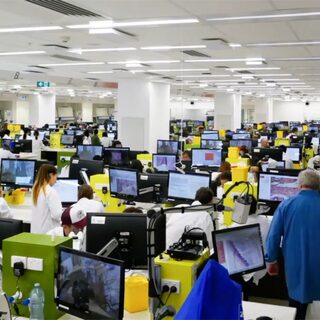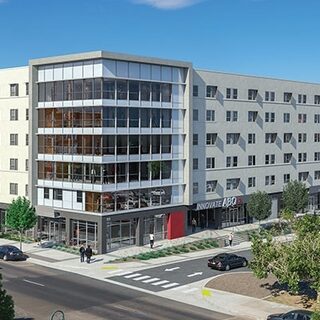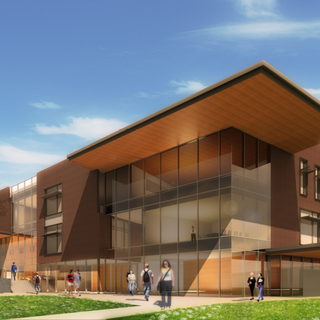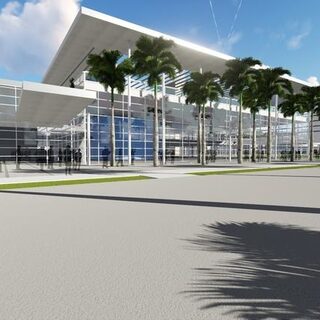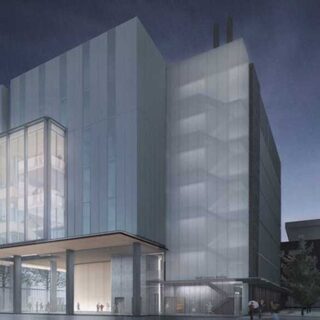Moravian College Completes Miksiewicz Center for Health Sciences
Moravian College completed construction in August of 2017 on the $23 million Miksiewicz Center for Health Sciences in Bethlehem, Pa. Designed by Earl Swensson Associates (ESa), the 55,000-sf academic facility offers classrooms, faculty offices, labs, simulation suites, student lounges, and a virtual cadaver lab. The three-story building will accommodate programs in nursing, public health, informatics, and undergraduate health sciences. J.G.
