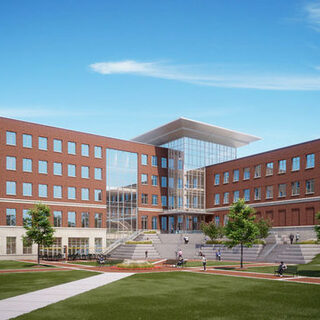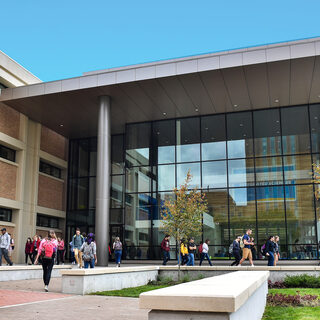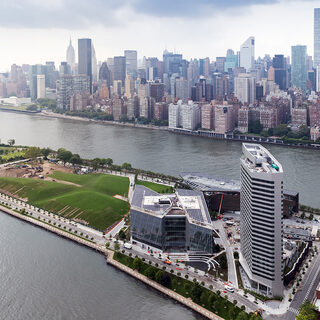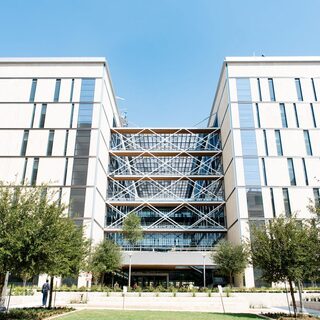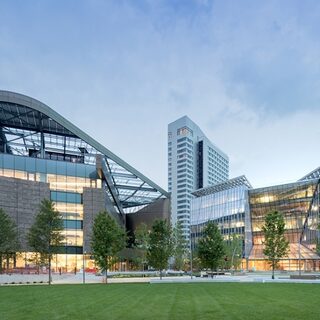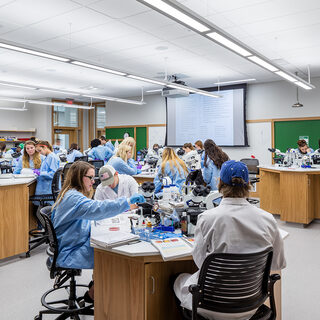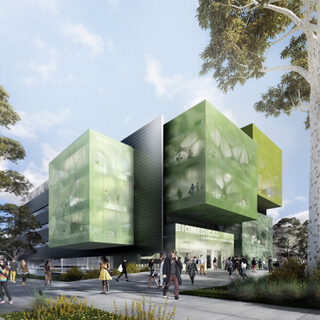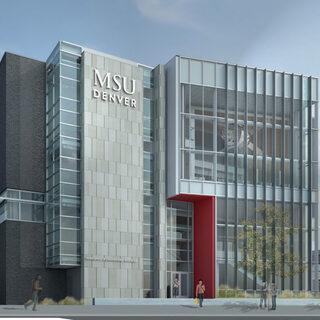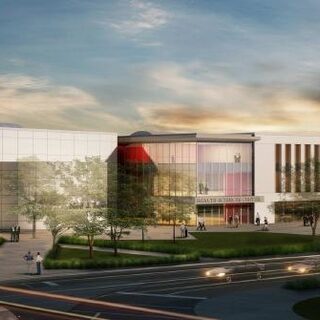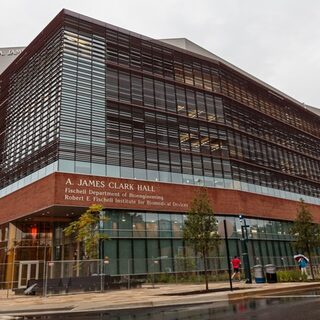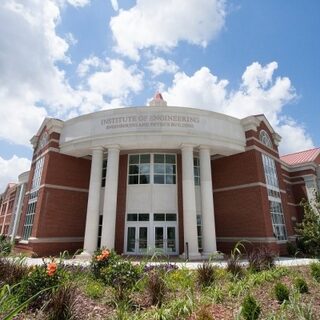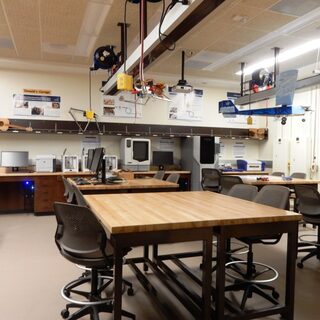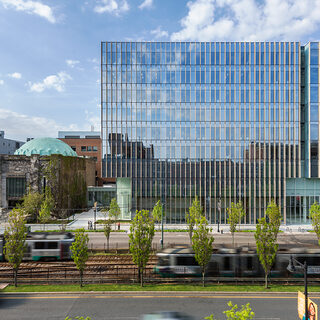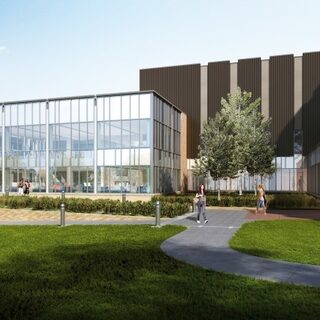University of Alabama at Birmingham Breaks Ground on Arts and Sciences Facility
The University of Alabama at Birmingham broke ground in late September of 2017 on a $39.5 million facility for the College of Arts & Sciences. Designed by Goodwyn, Mills and Cawood, the two-wing, 160,000-sf project will house the departments of anthropology, computer and information sciences, English, foreign languages and literatures, mathematics, philosophy, and social work. The technology-rich building will also include spacious classrooms, a 300-seat auditorium, administrative offices, performance areas, and a storm shelter.
