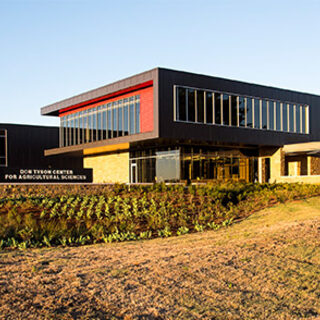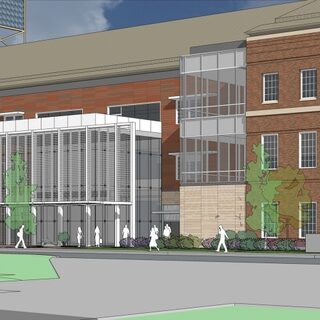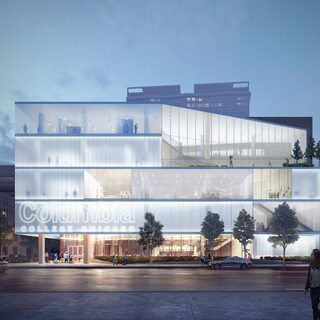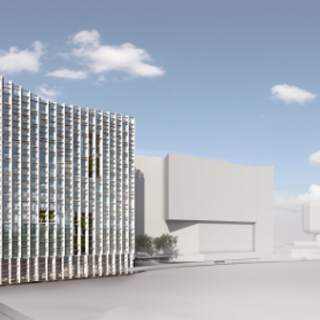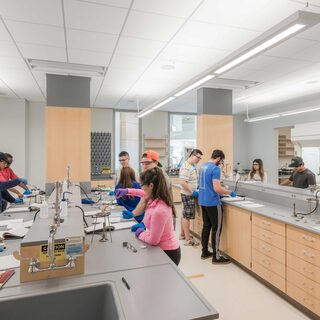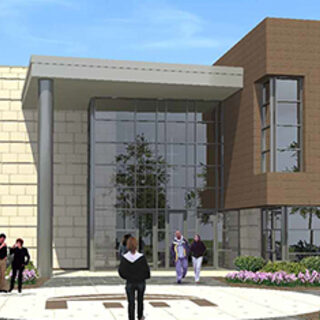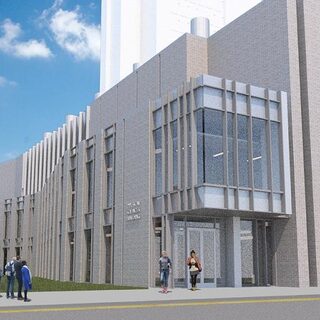University of Arkansas Dedicates Tyson Center for Agricultural Sciences
The University of Arkansas dedicated the $17 million Don Tyson Center for Agricultural Sciences in November of 2017 in Fayetteville. Designed by WER Architects, the two-story, 54,000-sf facility provides researchers from the Division of Agriculture with multidisciplinary laboratories and greenhouses for the study of plant and animal science. Comprising two wings, the project includes administrative offices for the Arkansas Agricultural Experiment Station and meeting rooms to accommodate conferences and workshops.
