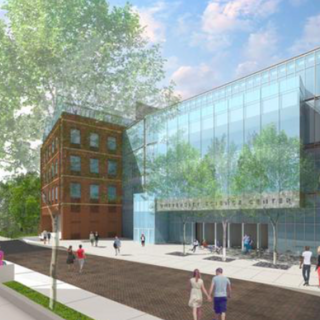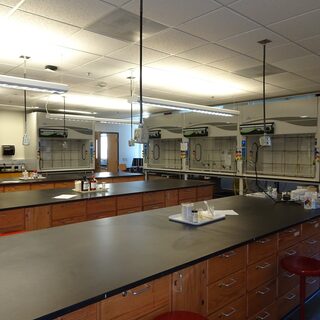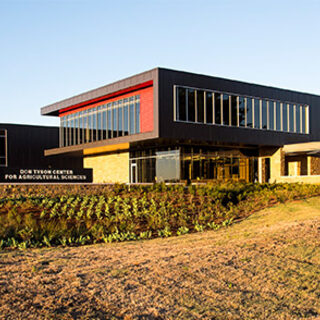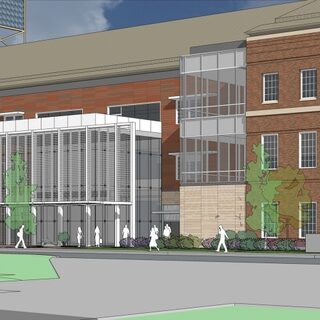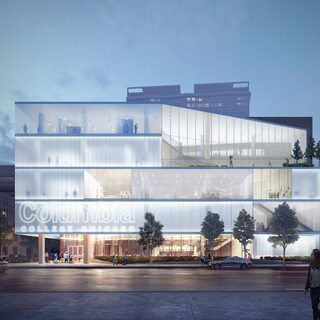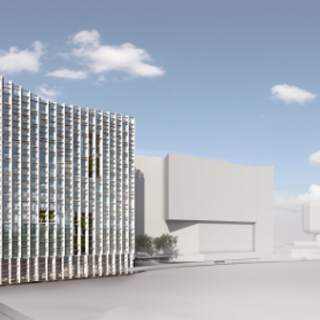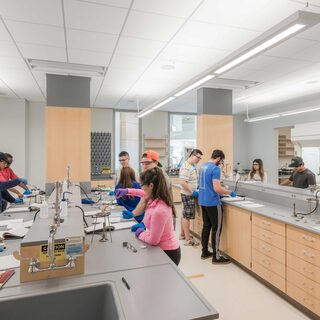Towson University Breaks Ground on New Science Complex
Towson University broke ground in December of 2017 on the $184 million New Science Complex in Towson, Md. Supporting STEM programs in science, technology, engineering, and mathematics, the 316,000-sf facility will provide 50 teaching labs, 30 research labs, 50 classrooms, 10 student collaboration areas, eight lecture halls, and a vivarium. The project will also include an outdoor classroom, a planetarium, an observatory, a museum, a rain garden, and a rooftop greenhouse. The general contractor is Whiting-Turner.
