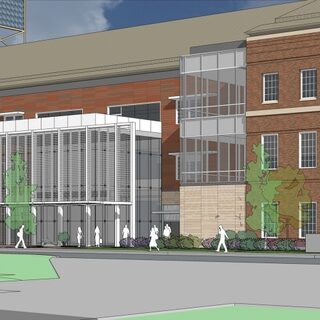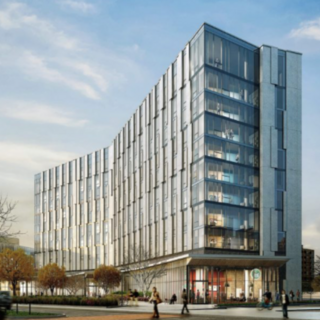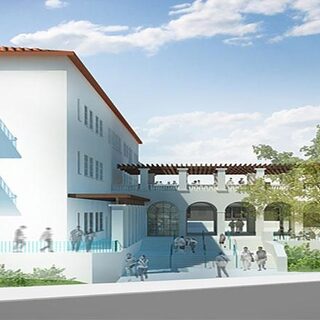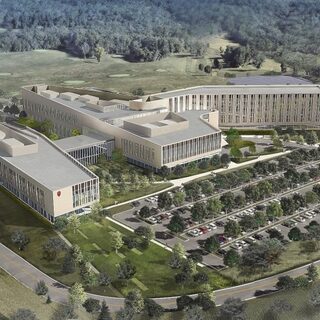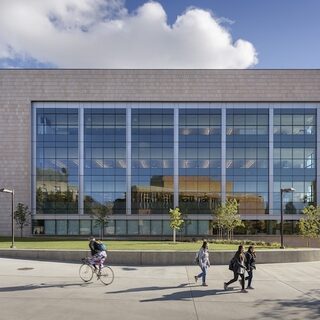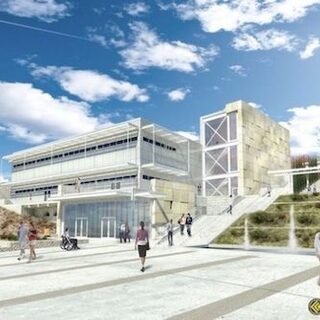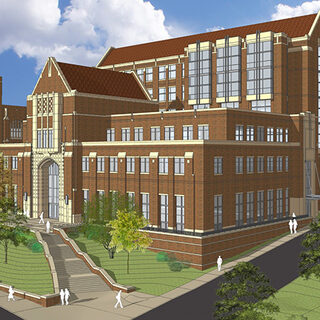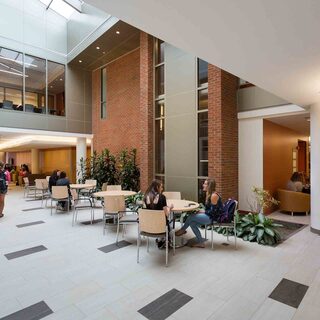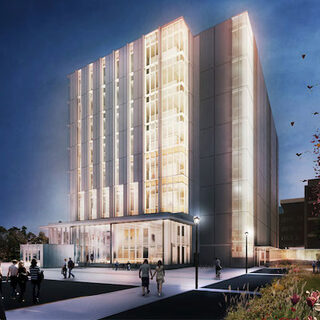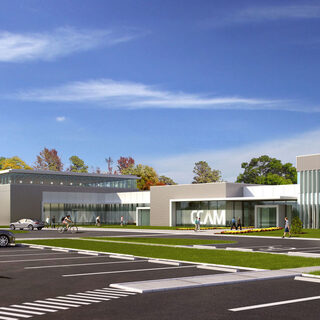Boston University's National Emerging Infectious Diseases Lab Receives BSL-4 Research Approval
Boston University's National Emerging Infectious Diseases Laboratories (NEIDL) has received final approval from the Boston Public Health Commission to conduct research at Biosafety Level 4 (BSL-4). After years of scrutiny by regulatory agencies and city, state, and federal officials, the $200 million laboratory will now be able to work with approved BSL-4 pathogens such as Ebola and Marburg.

