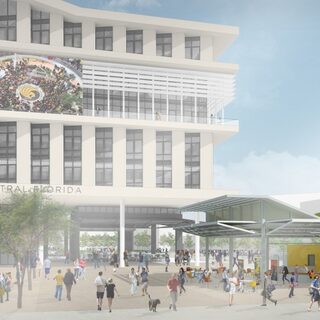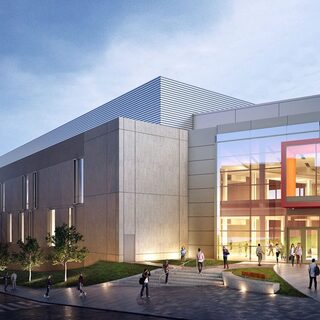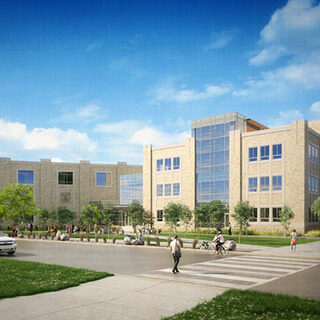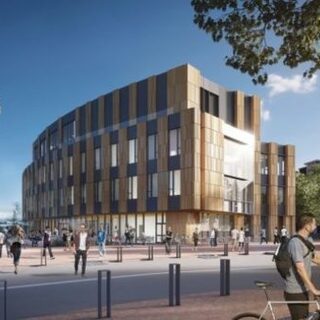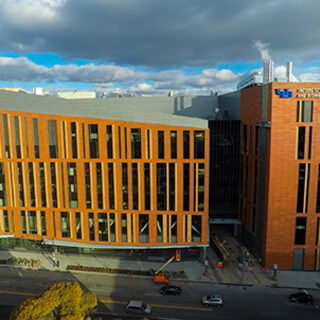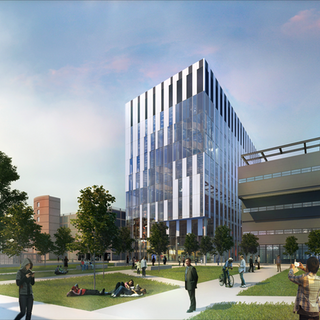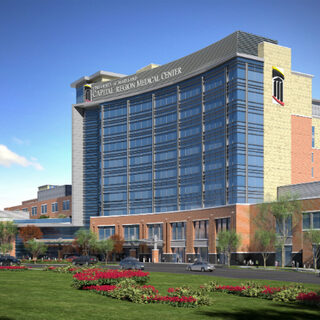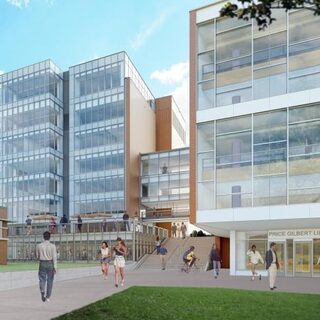Banner University Medical Center Opens Tucson Outpatient Facility
Banner University Medical Center opened its $100 million outpatient center in Tucson in December of 2017. Designed to optimize accessibility and convenience, the three-story, 208,000-sf facility accommodates multiple disciplines on each floor, enabling patients to see several physicians on a single visit. The project also offers diagnostic labs, imaging suites, and spacious 750-sf operating rooms to enable medical students to view procedures. Ground was broken on the project in May of 2016.


