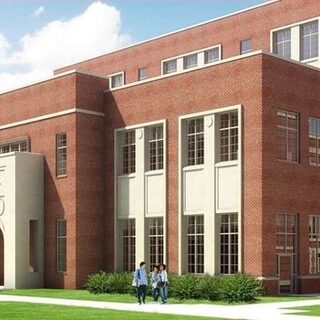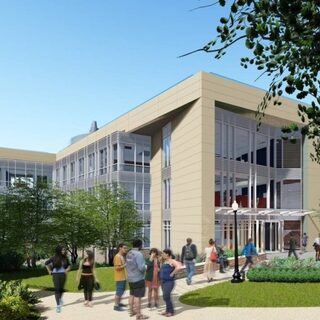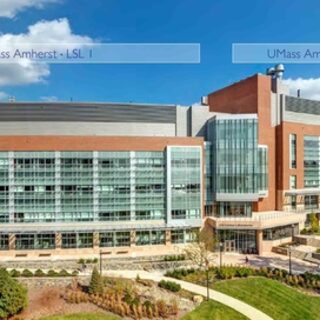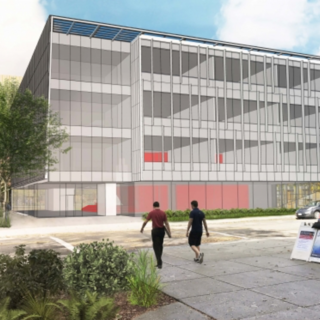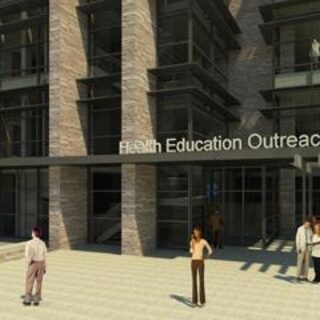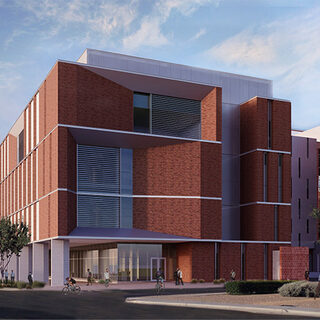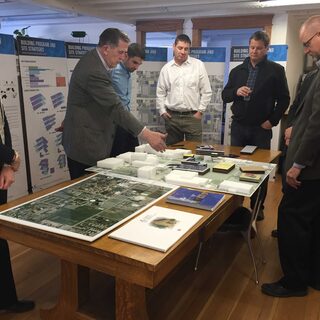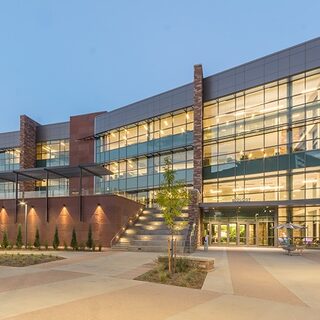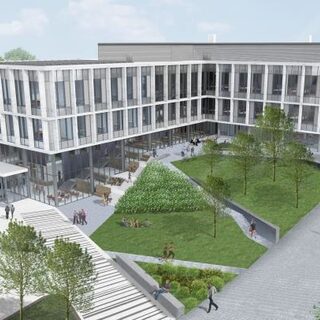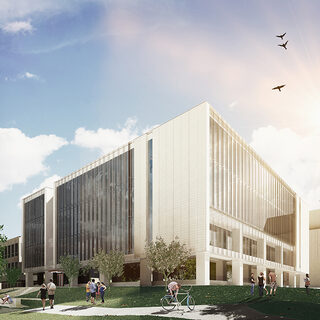University of Oklahoma Constructs Biomedical Engineering Building
The University of Oklahoma is constructing the 70,000-sf Gallogly Hall in Norman. Housing the Stephenson School of Biomedical Engineering, the facility will provide advanced classrooms, teaching and research labs, group meeting areas, a makerspace, a rooftop terrace, and an interaction lounge. Comprising four stories and a basement level, the building will also house the offices of the Diversity and Inclusion program. Ground was broken on the project in April of 2017 and occupancy is expected in September of 2019.
