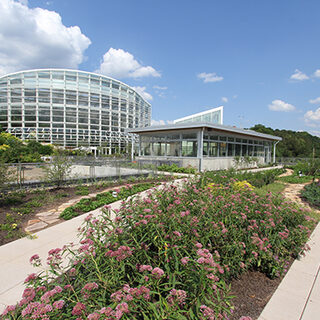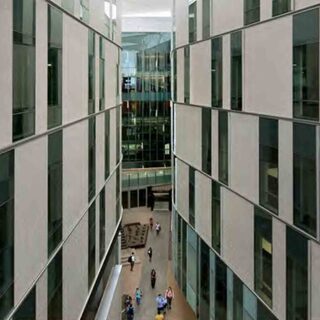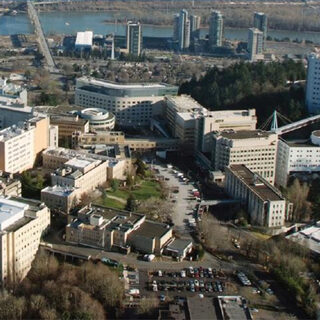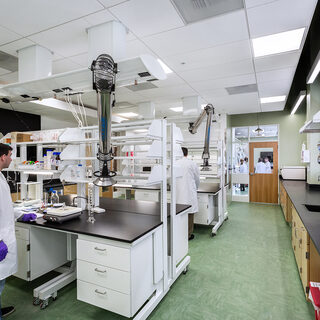University of Notre Dame Creates Turbomachinery Facility
The University of Notre Dame is planning to build the $36 million Turbomachinery Facility in collaboration with General Electric, Indiana Michigan Power, and other industry partners in South Bend, Ind. Supporting the development of advanced gas turbine engine technologies, the 43,000-sf research and testing center will feature full-scale simulated operating environments including a $7.5 million, 10-megawatt jet propulsion engine rig.




